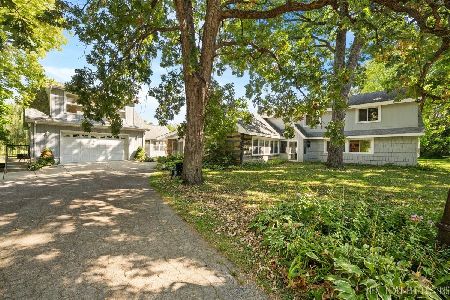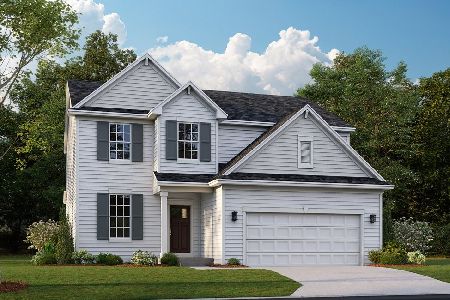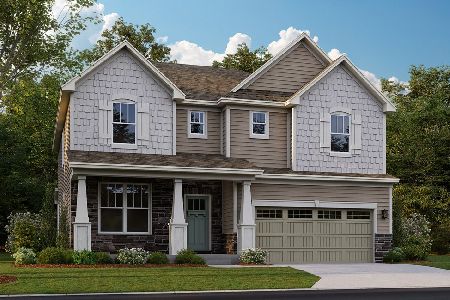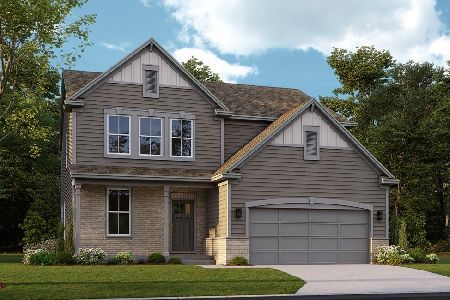1036 Button Bush Street, South Elgin, Illinois 60177
$449,898
|
Sold
|
|
| Status: | Closed |
| Sqft: | 2,509 |
| Cost/Sqft: | $179 |
| Beds: | 3 |
| Baths: | 3 |
| Year Built: | 2021 |
| Property Taxes: | $0 |
| Days On Market: | 1607 |
| Lot Size: | 0,00 |
Description
MOVE IN APRIL 2022! The Bryce model by Lennar Homes features 3 bedrooms, 2nd floor Loft & Laundry, 2 Car Garage & FULL Basement with rough in plumbing for future bathroom! Open foyer leads you to a Flex Room (think Dining, Office or Play Room)! The Stunning White kitchen Includes (EI-Everything Included) 42" Timeless Cabinets, Quartz Counters, Island, GE Stainless Appliance Suite & walk in Pantry! Primary Suite has a oversized walk in closet, private bath with linen closet, 35" white cabinets, Quartz counter & dual sinks! Light filled loft is a perfect bonus space!
Property Specifics
| Single Family | |
| — | |
| — | |
| 2021 | |
| — | |
| THE BRYCE "E" | |
| No | |
| — |
| Kane | |
| South Pointe | |
| 500 / Annual | |
| — | |
| — | |
| — | |
| 11238495 | |
| 0636330000 |
Nearby Schools
| NAME: | DISTRICT: | DISTANCE: | |
|---|---|---|---|
|
Grade School
Clinton Elementary School |
46 | — | |
|
Middle School
Kenyon Woods Middle School |
46 | Not in DB | |
|
High School
South Elgin High School |
46 | Not in DB | |
Property History
| DATE: | EVENT: | PRICE: | SOURCE: |
|---|---|---|---|
| 20 Apr, 2022 | Sold | $449,898 | MRED MLS |
| 7 Feb, 2022 | Under contract | $449,898 | MRED MLS |
| — | Last price change | $453,648 | MRED MLS |
| 5 Oct, 2021 | Listed for sale | $449,148 | MRED MLS |
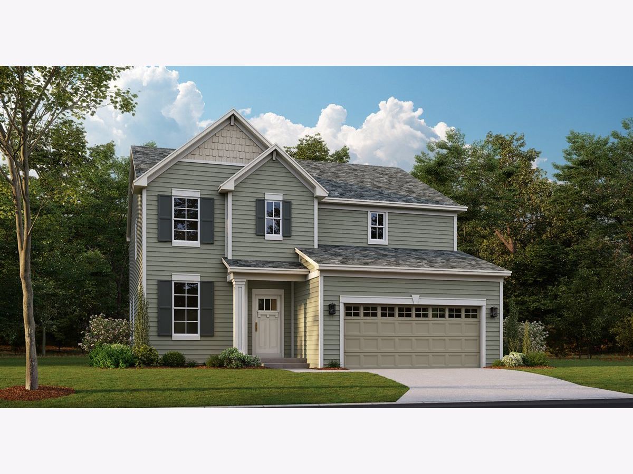
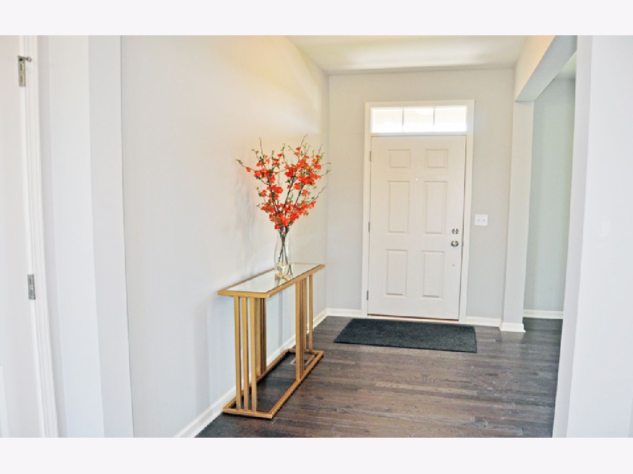
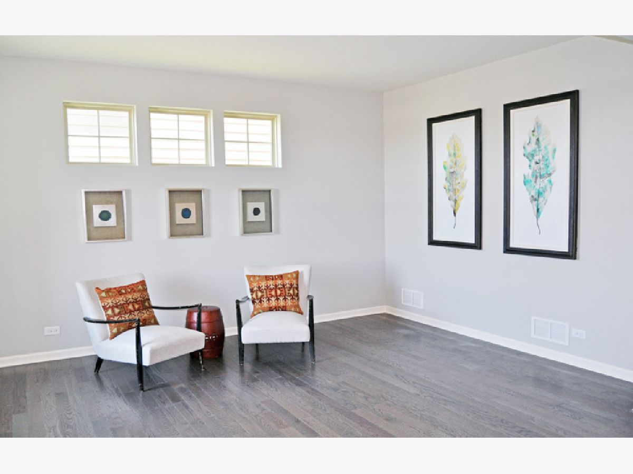
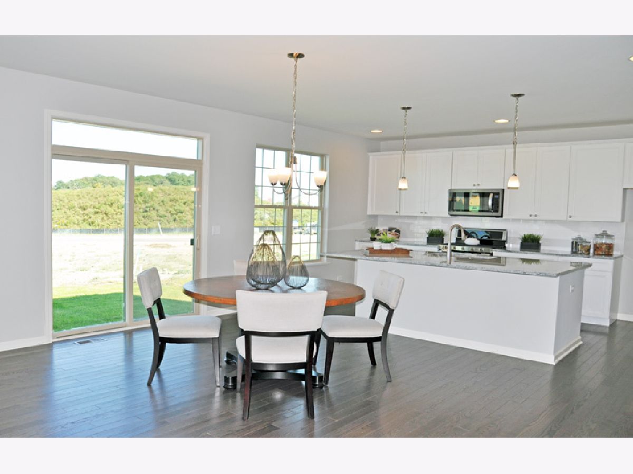
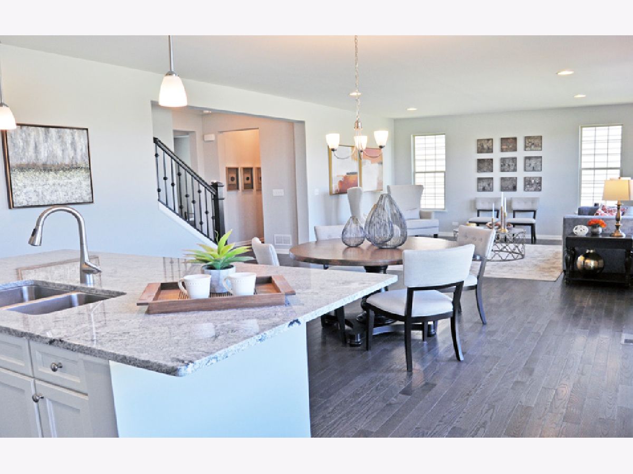
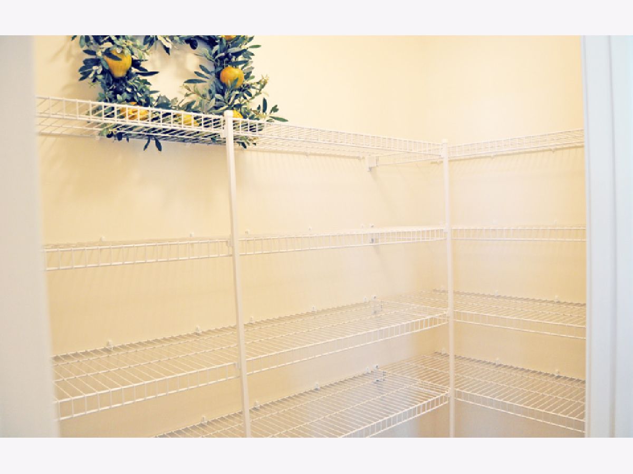
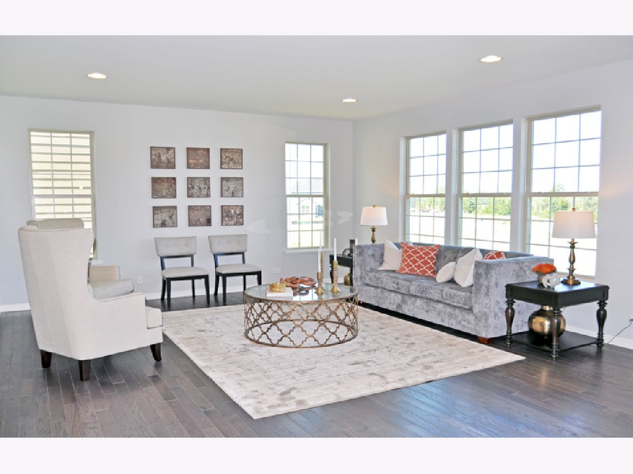
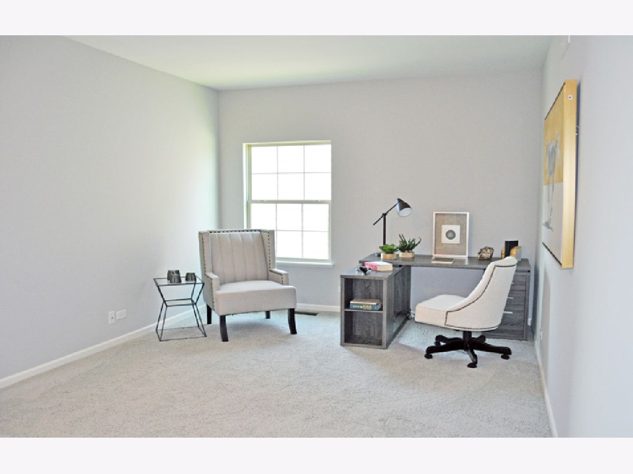
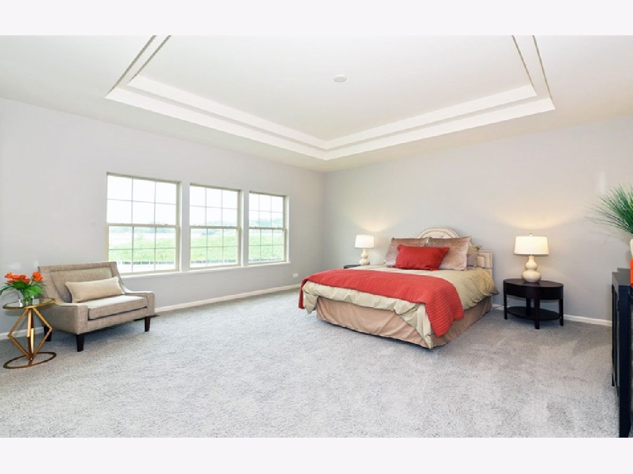
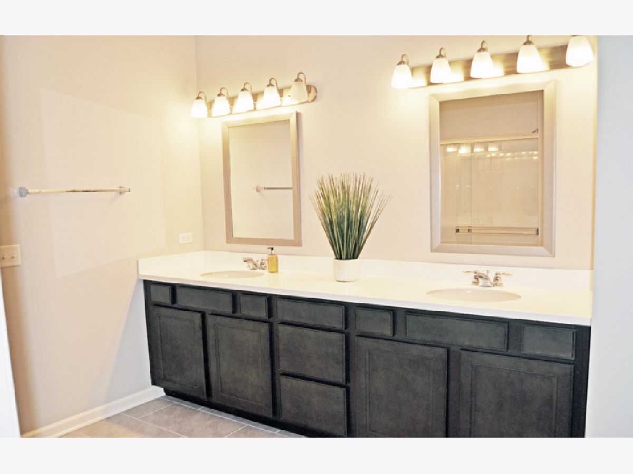
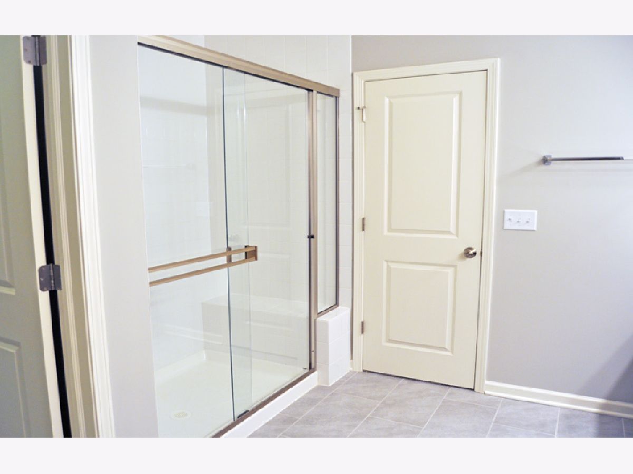
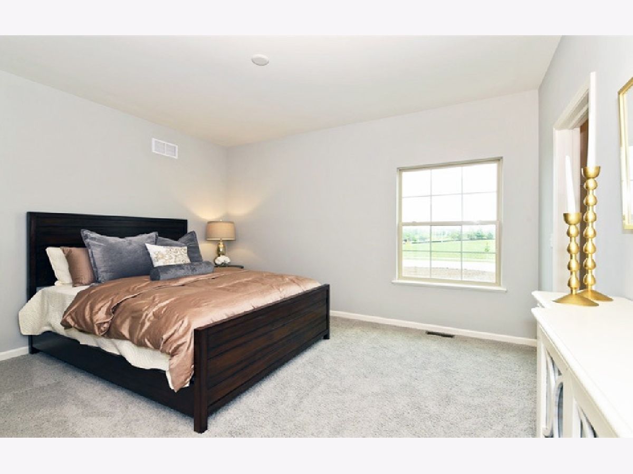
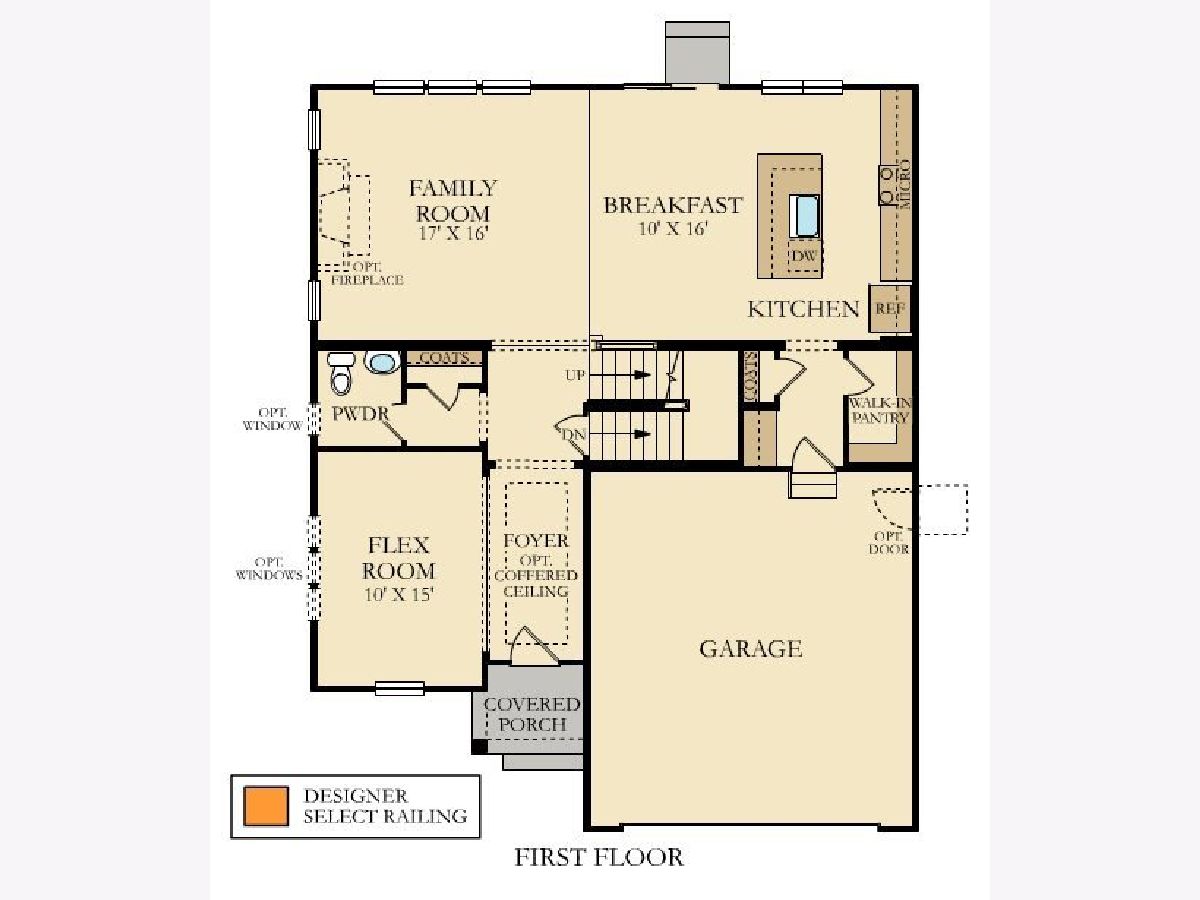
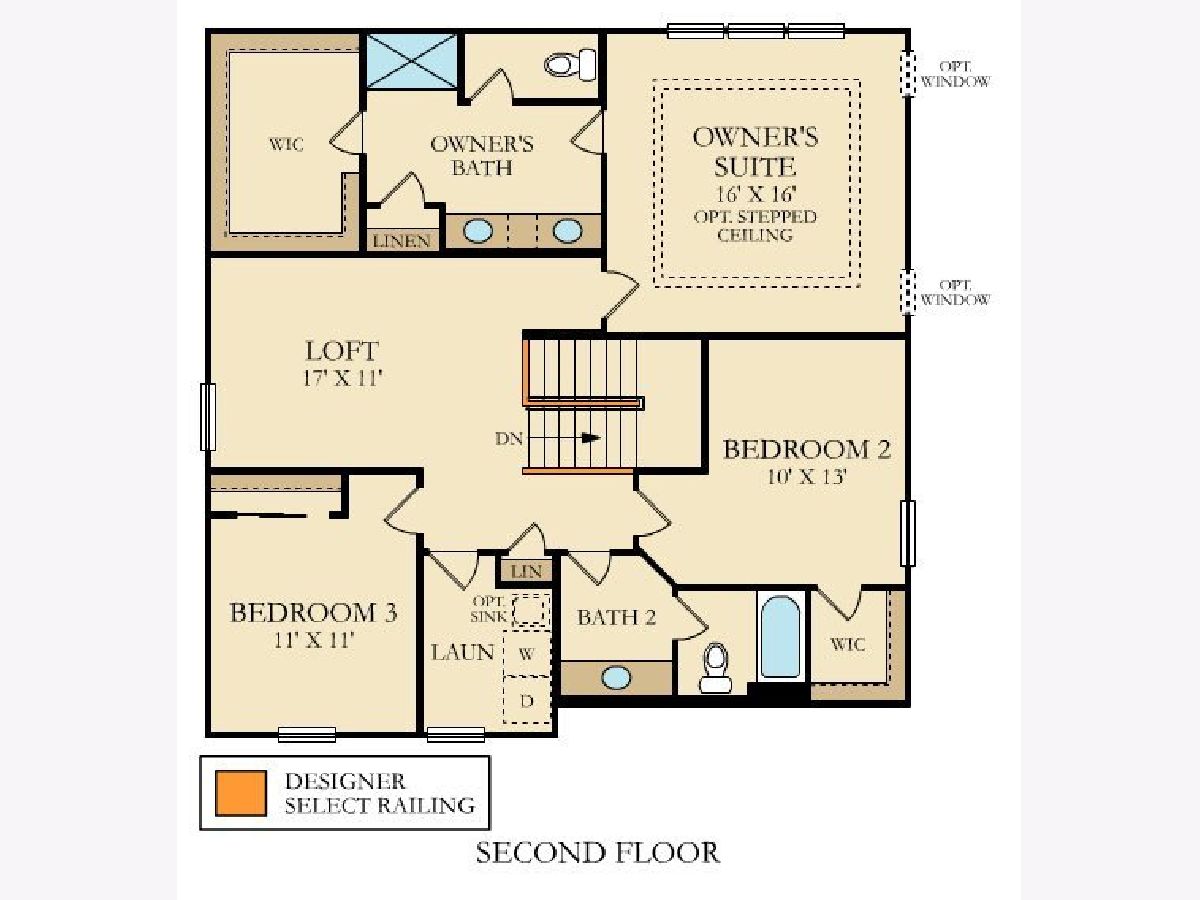
Room Specifics
Total Bedrooms: 3
Bedrooms Above Ground: 3
Bedrooms Below Ground: 0
Dimensions: —
Floor Type: —
Dimensions: —
Floor Type: —
Full Bathrooms: 3
Bathroom Amenities: Separate Shower,Double Sink
Bathroom in Basement: 0
Rooms: —
Basement Description: Unfinished,Bathroom Rough-In
Other Specifics
| 2 | |
| — | |
| Asphalt | |
| — | |
| — | |
| 51X125 | |
| Unfinished | |
| — | |
| — | |
| — | |
| Not in DB | |
| — | |
| — | |
| — | |
| — |
Tax History
| Year | Property Taxes |
|---|
Contact Agent
Nearby Similar Homes
Nearby Sold Comparables
Contact Agent
Listing Provided By
RE/MAX All Pro - St Charles


