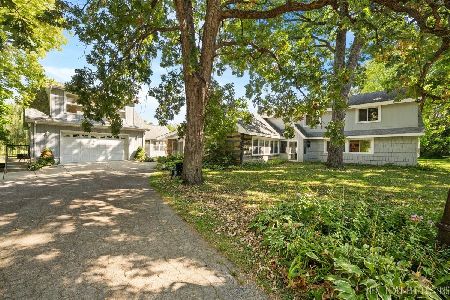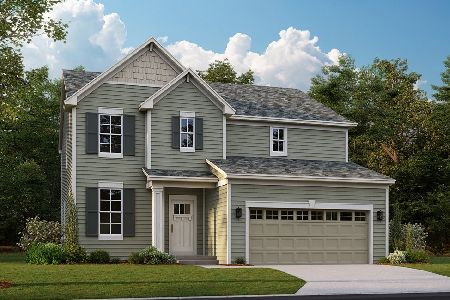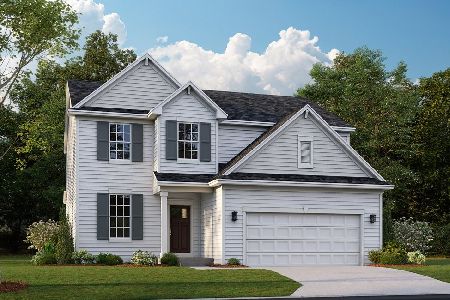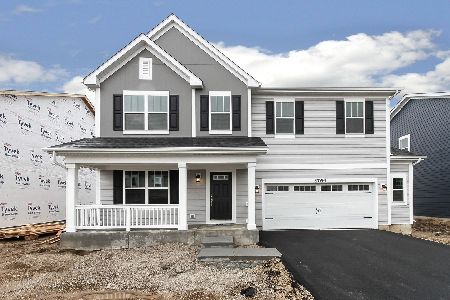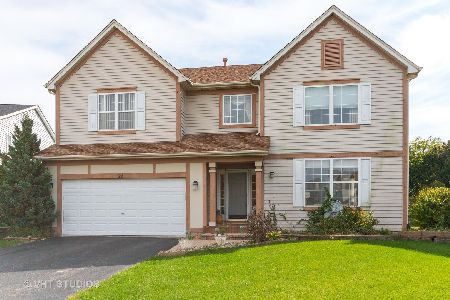1040 Sunflower Street, South Elgin, Illinois 60177
$347,374
|
Sold
|
|
| Status: | Closed |
| Sqft: | 2,509 |
| Cost/Sqft: | $138 |
| Beds: | 3 |
| Baths: | 3 |
| Year Built: | 2019 |
| Property Taxes: | $0 |
| Days On Market: | 2189 |
| Lot Size: | 0,20 |
Description
Brand New Construction ready to move in NOW! Top Quality New Development by Lennar at South Pointe! The Bryce model is uniquely designed for busy families! This home boasts 3 bedrooms, 2.5 bathrooms, 1st floor flex room & 2nd Floor Loft & Laundry room, Basement & 2 Car Garage! Open leads makes entertaining a breeze! Your dream kitchen is highlighted with 42" Timeless Maple Cabinets, Quartz Counters, GE SS Appl Suite, Butlers Pantry, WALK In Pantry, Center Island & Sunny Breakfast room that leads to back yard! Spacious family room for relaxing & Private Flex room-perhaps your home office! Master Suite features 2 Walk in Closets, Stunning Bath with 35" Vanity, Quartz Counters & Dual Sinks. Oversized add'l bedrooms with great closets, Loft perfect for 2nd Family Room & Laundry room for ease! Wi-Fi Certified with Smart Home Automation!
Property Specifics
| Single Family | |
| — | |
| Traditional | |
| 2019 | |
| Partial | |
| BRICE | |
| No | |
| 0.2 |
| Kane | |
| South Pointe | |
| 500 / Annual | |
| Other | |
| Public | |
| Sewer-Storm | |
| 10653547 | |
| 0636331015 |
Nearby Schools
| NAME: | DISTRICT: | DISTANCE: | |
|---|---|---|---|
|
Grade School
Clinton Elementary School |
46 | — | |
|
Middle School
Kenyon Woods Middle School |
46 | Not in DB | |
|
High School
South Elgin High School |
46 | Not in DB | |
Property History
| DATE: | EVENT: | PRICE: | SOURCE: |
|---|---|---|---|
| 29 Apr, 2020 | Sold | $347,374 | MRED MLS |
| 14 Mar, 2020 | Under contract | $347,374 | MRED MLS |
| — | Last price change | $349,874 | MRED MLS |
| 2 Mar, 2020 | Listed for sale | $349,874 | MRED MLS |
Room Specifics
Total Bedrooms: 3
Bedrooms Above Ground: 3
Bedrooms Below Ground: 0
Dimensions: —
Floor Type: —
Dimensions: —
Floor Type: —
Full Bathrooms: 3
Bathroom Amenities: Separate Shower,Double Sink
Bathroom in Basement: 1
Rooms: Loft
Basement Description: Unfinished
Other Specifics
| 2 | |
| Concrete Perimeter | |
| Asphalt | |
| Porch, Storms/Screens | |
| — | |
| 50X120 | |
| — | |
| Full | |
| First Floor Laundry, Walk-In Closet(s) | |
| — | |
| Not in DB | |
| Park, Curbs, Sidewalks, Street Lights, Street Paved | |
| — | |
| — | |
| — |
Tax History
| Year | Property Taxes |
|---|
Contact Agent
Nearby Similar Homes
Nearby Sold Comparables
Contact Agent
Listing Provided By
@properties


