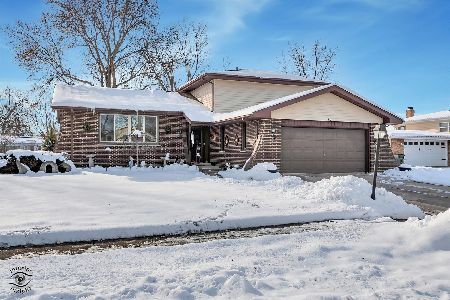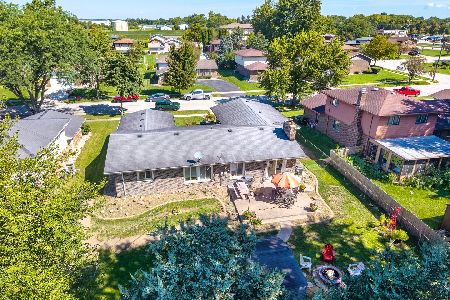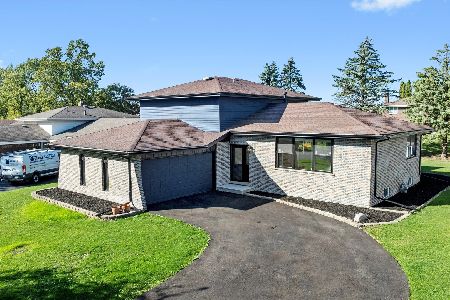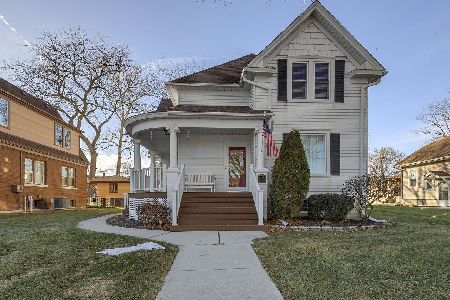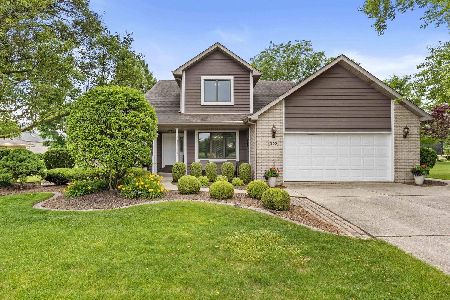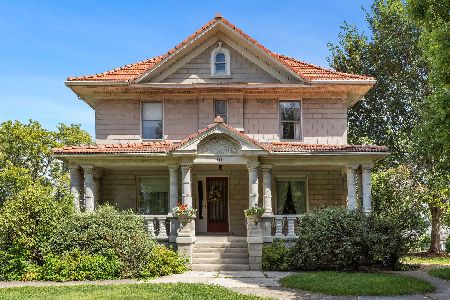1036 Catalpa Street, Beecher, Illinois 60401
$295,000
|
Sold
|
|
| Status: | Closed |
| Sqft: | 1,740 |
| Cost/Sqft: | $175 |
| Beds: | 3 |
| Baths: | 2 |
| Year Built: | 1979 |
| Property Taxes: | $5,557 |
| Days On Market: | 596 |
| Lot Size: | 0,26 |
Description
Fresh new paint! Come take a look at this, conveniently located, well-maintained home on a quiet street with extra frontage in Beecher! Painted cabinets, travertine backsplash, stainless steel appliances in kitchen, along with sliding glass doors, leading you to your covered back patio with Pavers and a fireplace! Lower level has wood-burning fireplace with impressively spacious utility/ Laundry room, that walks into your 2 1/2 car attached garage. Extremely low maintenance with new fridge, dishwasher, microwave, washer and dryer. New toilets. Gutters and downspouts and roof in 2020. Survey already done! Plans approved by village, and included for an additional detached three car garage with living area above! Golf carts allowed on roads in this village. New Survey already done!
Property Specifics
| Single Family | |
| — | |
| — | |
| 1979 | |
| — | |
| — | |
| No | |
| 0.26 |
| Will | |
| — | |
| 0 / Not Applicable | |
| — | |
| — | |
| — | |
| 12070953 | |
| 2222161070080000 |
Nearby Schools
| NAME: | DISTRICT: | DISTANCE: | |
|---|---|---|---|
|
Grade School
Beecher Elementary School |
200U | — | |
|
Middle School
Beecher Elementary School |
200U | Not in DB | |
|
High School
Beecher Elementary School |
200U | Not in DB | |
Property History
| DATE: | EVENT: | PRICE: | SOURCE: |
|---|---|---|---|
| 15 Oct, 2008 | Sold | $162,000 | MRED MLS |
| 9 Sep, 2008 | Under contract | $175,000 | MRED MLS |
| — | Last price change | $180,000 | MRED MLS |
| 17 Apr, 2008 | Listed for sale | $205,000 | MRED MLS |
| 31 Aug, 2016 | Sold | $93,117 | MRED MLS |
| 3 Jul, 2016 | Under contract | $89,000 | MRED MLS |
| 27 Jun, 2016 | Listed for sale | $89,000 | MRED MLS |
| 28 Apr, 2025 | Sold | $295,000 | MRED MLS |
| 2 Apr, 2025 | Under contract | $305,000 | MRED MLS |
| — | Last price change | $310,000 | MRED MLS |
| 31 May, 2024 | Listed for sale | $315,000 | MRED MLS |
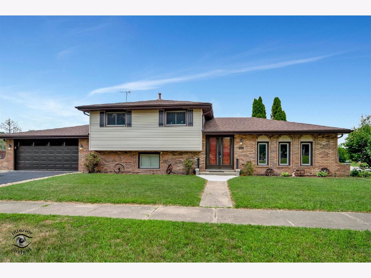
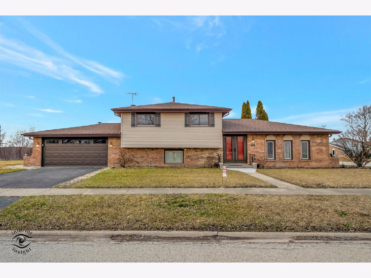
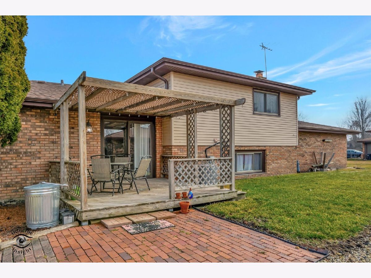
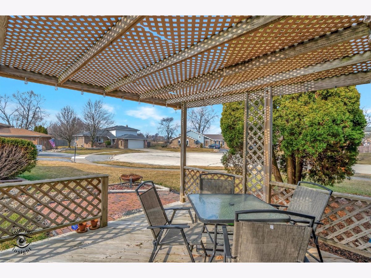
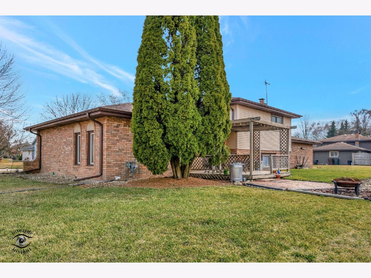
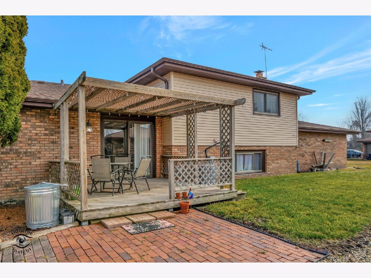
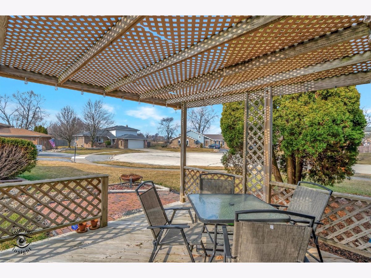
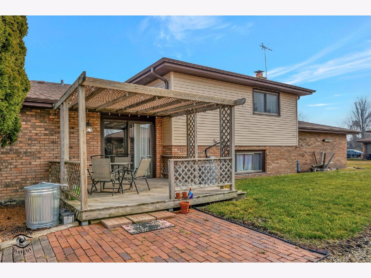
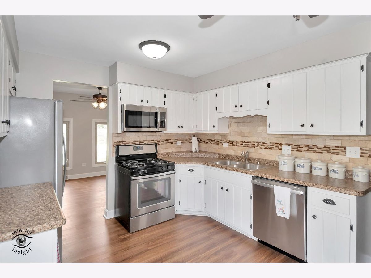
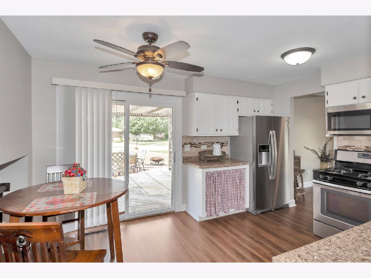
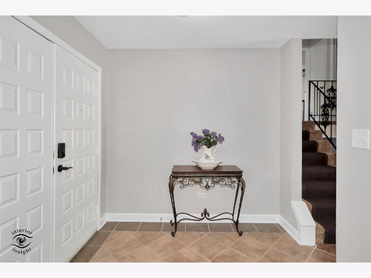
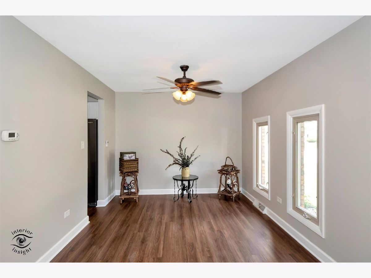
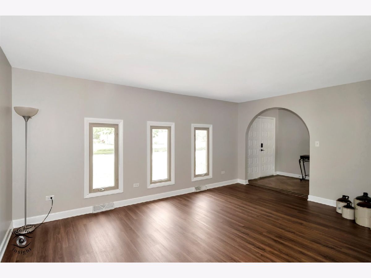
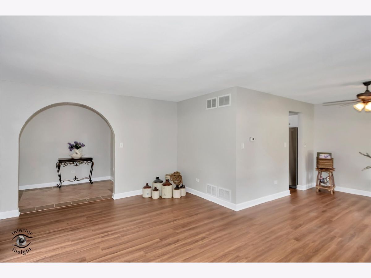
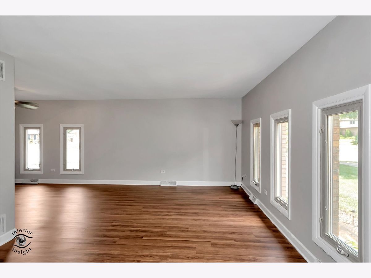
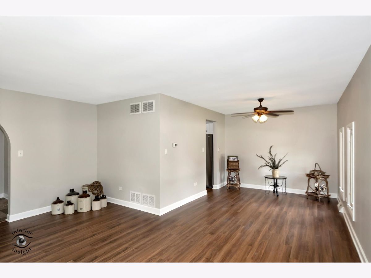
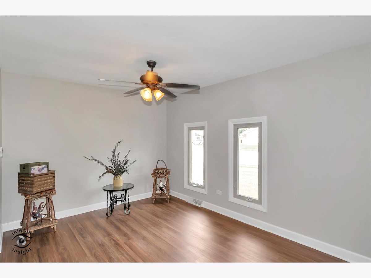
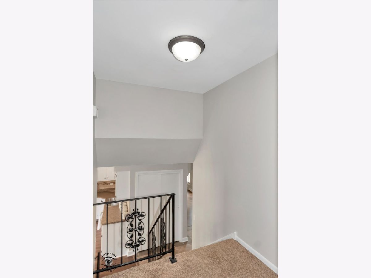
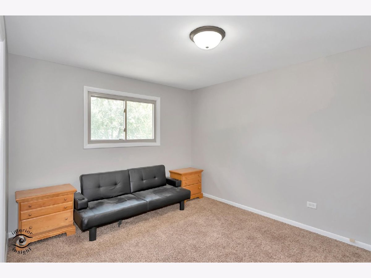
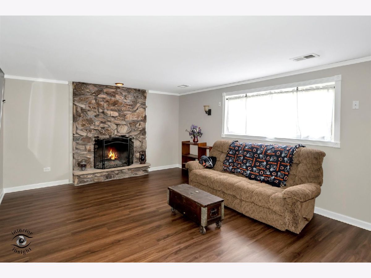
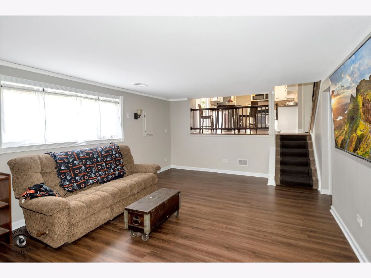
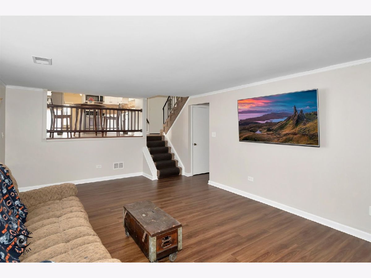
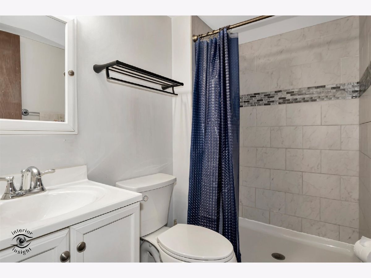
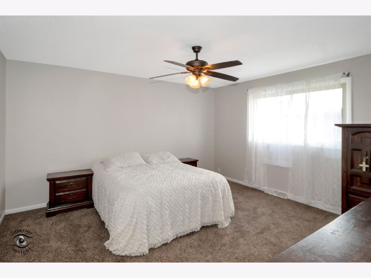
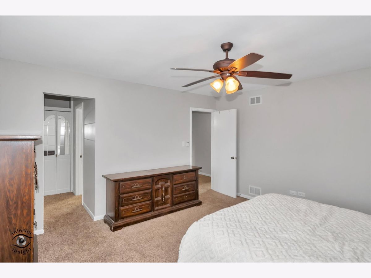
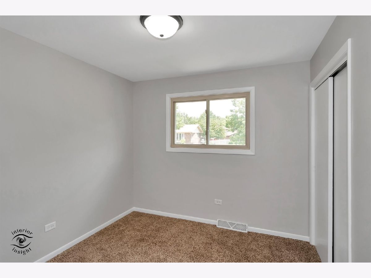
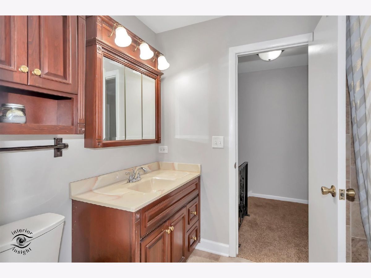
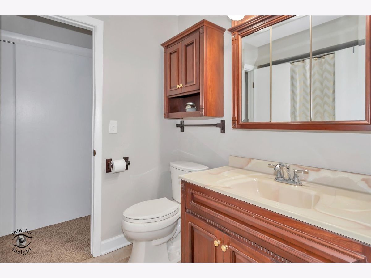
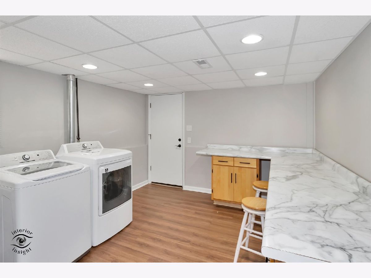
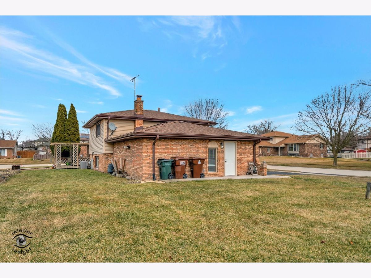
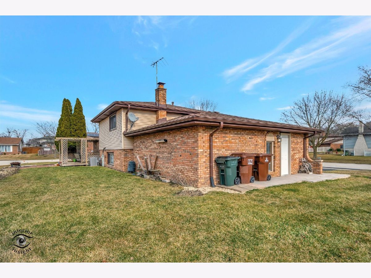
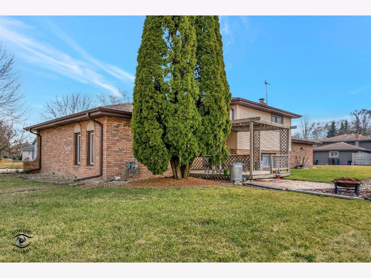
Room Specifics
Total Bedrooms: 3
Bedrooms Above Ground: 3
Bedrooms Below Ground: 0
Dimensions: —
Floor Type: —
Dimensions: —
Floor Type: —
Full Bathrooms: 2
Bathroom Amenities: —
Bathroom in Basement: 0
Rooms: —
Basement Description: —
Other Specifics
| 2 | |
| — | |
| — | |
| — | |
| — | |
| 150 X 75 | |
| — | |
| — | |
| — | |
| — | |
| Not in DB | |
| — | |
| — | |
| — | |
| — |
Tax History
| Year | Property Taxes |
|---|---|
| 2008 | $4,460 |
| 2016 | $4,610 |
| 2025 | $5,557 |
Contact Agent
Nearby Similar Homes
Nearby Sold Comparables
Contact Agent
Listing Provided By
Village Realty, Inc.

