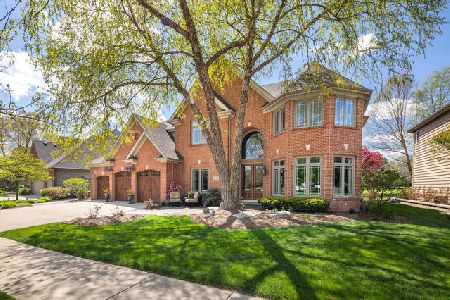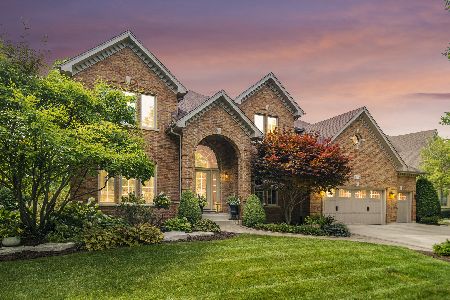1036 Chadwick Court, Aurora, Illinois 60502
$602,000
|
Sold
|
|
| Status: | Closed |
| Sqft: | 3,251 |
| Cost/Sqft: | $194 |
| Beds: | 4 |
| Baths: | 5 |
| Year Built: | 1995 |
| Property Taxes: | $16,473 |
| Days On Market: | 2792 |
| Lot Size: | 0,27 |
Description
RESORT STYLE LIVING in the heart of STONEBRIDGE! CAPTIVATING from the curb & updated thruout, this home features IMPRESSIVE views of the golf course~From the 2-story foyer, you'll appreciate the winding staircase with iron balusters & the luxurious moldings/architectural details~2-story FR has GORGEOUS wall of windows, gas FP with custom surround, & dual staircase to the 2nd level~SPACIOUS GOURMET kitchen features dbl oven/cooktop, island & breakfast bar eating space as well as table space that has tremendous views~Separate LR & DR areas with loads of molding & custom pillars~Den with French doors & crown off foyer~Main lvl laundry & central powder rm~ELEGANT master suite with UPDATED spa bath & WIC~3 more large upper lvl BR's & 2 more baths (one jack & jill & one en-suite)~PERFECT bsmt finish with 2 rec areas/wet bar with seating space/full bath/workout rm~GORGEOUS landscape & views~New roof & ext paint 2014, garage doors & HVAC 2015, interior paint & deck stain 2018, & much more~10+!
Property Specifics
| Single Family | |
| — | |
| Traditional | |
| 1995 | |
| Full | |
| — | |
| No | |
| 0.27 |
| Du Page | |
| Stonebridge | |
| 215 / Quarterly | |
| Insurance,Security,Other | |
| Public | |
| Public Sewer | |
| 09968335 | |
| 0718204018 |
Nearby Schools
| NAME: | DISTRICT: | DISTANCE: | |
|---|---|---|---|
|
Grade School
Brooks Elementary School |
204 | — | |
|
Middle School
Granger Middle School |
204 | Not in DB | |
|
High School
Metea Valley High School |
204 | Not in DB | |
Property History
| DATE: | EVENT: | PRICE: | SOURCE: |
|---|---|---|---|
| 30 Aug, 2018 | Sold | $602,000 | MRED MLS |
| 11 Jul, 2018 | Under contract | $629,900 | MRED MLS |
| 31 May, 2018 | Listed for sale | $629,900 | MRED MLS |
Room Specifics
Total Bedrooms: 4
Bedrooms Above Ground: 4
Bedrooms Below Ground: 0
Dimensions: —
Floor Type: Carpet
Dimensions: —
Floor Type: Carpet
Dimensions: —
Floor Type: Carpet
Full Bathrooms: 5
Bathroom Amenities: Whirlpool,Separate Shower,Double Sink
Bathroom in Basement: 1
Rooms: Recreation Room,Exercise Room,Other Room,Den
Basement Description: Finished
Other Specifics
| 3 | |
| Concrete Perimeter | |
| Concrete | |
| Deck, Storms/Screens | |
| Cul-De-Sac | |
| 72X147X88X147 | |
| Unfinished | |
| Full | |
| Vaulted/Cathedral Ceilings, Skylight(s), Hardwood Floors, First Floor Laundry | |
| Double Oven, Microwave, Dishwasher, Refrigerator, Washer, Dryer, Disposal, Cooktop | |
| Not in DB | |
| Sidewalks, Street Lights, Street Paved | |
| — | |
| — | |
| Gas Log, Gas Starter |
Tax History
| Year | Property Taxes |
|---|---|
| 2018 | $16,473 |
Contact Agent
Nearby Similar Homes
Nearby Sold Comparables
Contact Agent
Listing Provided By
Coldwell Banker Residential







