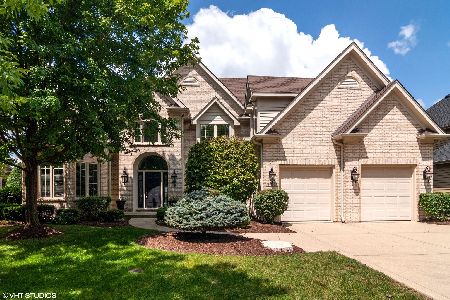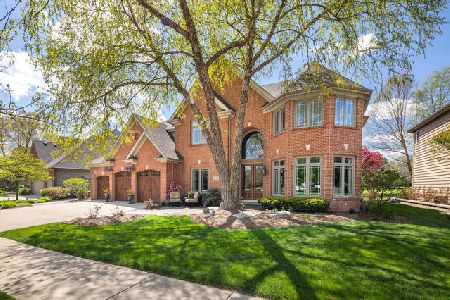1078 Chadwick Court, Aurora, Illinois 60502
$875,000
|
Sold
|
|
| Status: | Closed |
| Sqft: | 3,319 |
| Cost/Sqft: | $241 |
| Beds: | 4 |
| Baths: | 5 |
| Year Built: | 1995 |
| Property Taxes: | $17,525 |
| Days On Market: | 1399 |
| Lot Size: | 0,23 |
Description
Warm & Inviting from the moment you walk in - this one just feels like home! 1078 Chadwick Ct is perfectly situated on the 2nd hole of Stonebridge Country Club in the Brookside neighborhood within walking distance to Elementary & Middle School. This 5 Bedroom/5 Full Bath Home has been well maintained and updated to include current colors and trends - see full list of updates, features, and dates under "Additional Info" tab. The First floor boasts wide-open living w/ large 2-story Family Room & Foyer, Living & Dining Rooms with hardwood floors throughout. Enjoy entertaining in the Gourmet Kitchen w/ large island that seats 6, granite counters, GE Monogram appliances and butcher block work island. Current Office/Den could easily convert to a 6th Bedroom w/ adjacent Full Bath. Upstairs you'll find the Master Suite, 2 Bedrooms that share a J/J Bath (remodel 2020), and a 4th Bedroom w/ Private Bath (remodel 2020). Fully finished Basement adds an additional 1100 SF of Living Space including large Family Room, Bar Area, Rec Room, 5th Bedroom, Full Bath, and loads of storage! Take in the gorgeous sunset & golf course views from the deck or paver patio w/ gas fire pit. Professionally designed & mature landscaping. Large 3 Car Garage has wall cabinets, epoxy flooring, and attic storage w/ pull-down stairs. Close to everything - minutes to I88, Rt 59 Eola corridors, Metra Station, and Naperville D204 Schools! Agent Owned.
Property Specifics
| Single Family | |
| — | |
| — | |
| 1995 | |
| — | |
| — | |
| No | |
| 0.23 |
| Du Page | |
| Stonebridge | |
| 215 / Quarterly | |
| — | |
| — | |
| — | |
| 11353421 | |
| 0718204021 |
Nearby Schools
| NAME: | DISTRICT: | DISTANCE: | |
|---|---|---|---|
|
Grade School
Brooks Elementary School |
204 | — | |
|
Middle School
Granger Middle School |
204 | Not in DB | |
|
High School
Metea Valley High School |
204 | Not in DB | |
Property History
| DATE: | EVENT: | PRICE: | SOURCE: |
|---|---|---|---|
| 19 May, 2022 | Sold | $875,000 | MRED MLS |
| 27 Mar, 2022 | Under contract | $799,900 | MRED MLS |
| 24 Mar, 2022 | Listed for sale | $799,900 | MRED MLS |
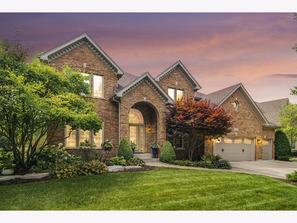
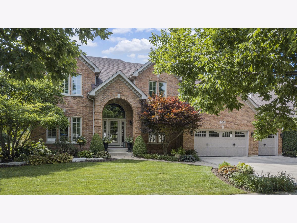
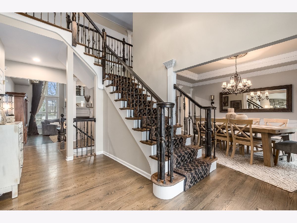
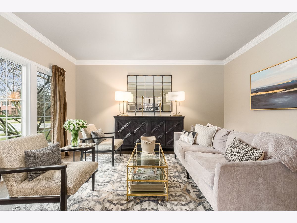
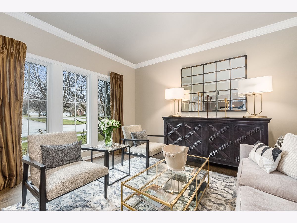
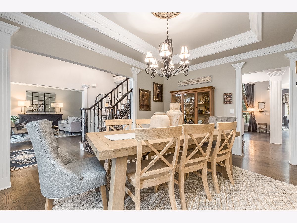
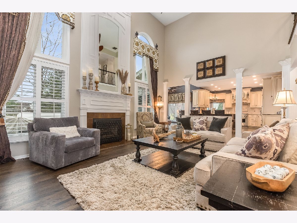
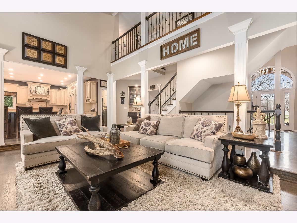
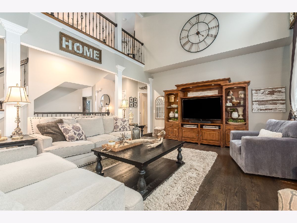
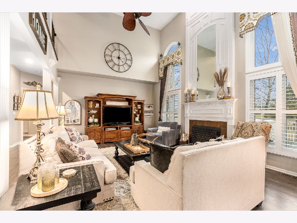
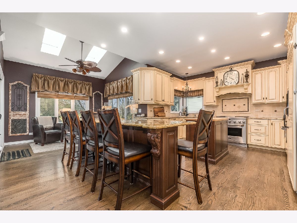
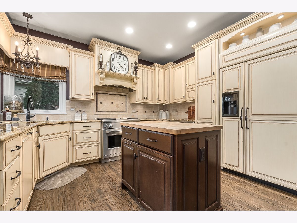
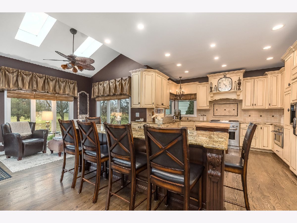
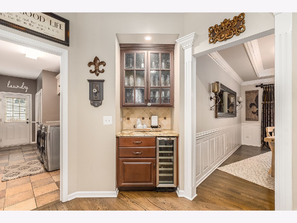
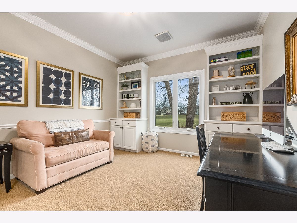
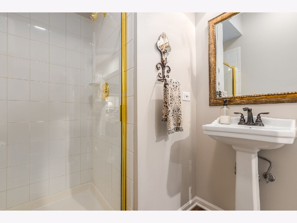
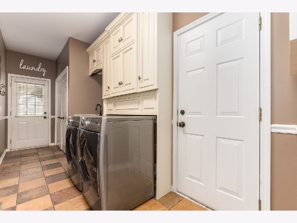
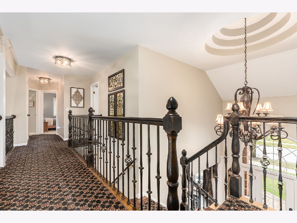
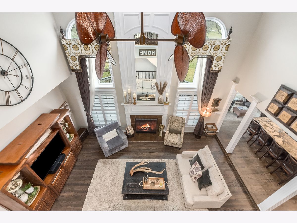
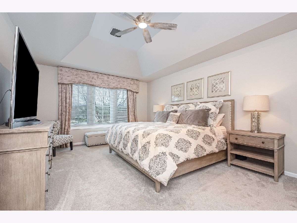
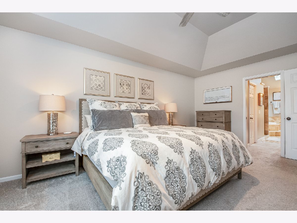
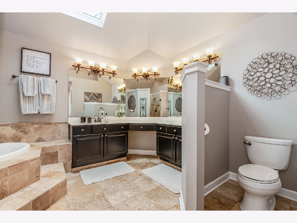
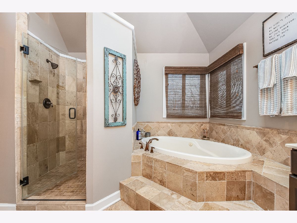
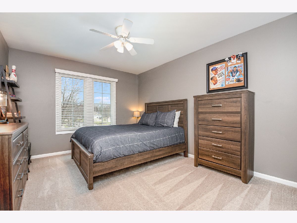
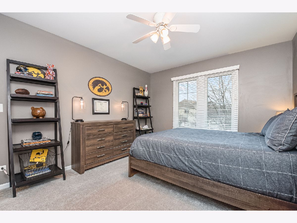
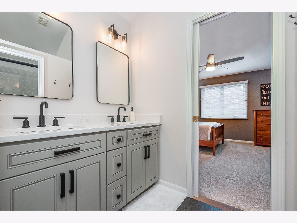
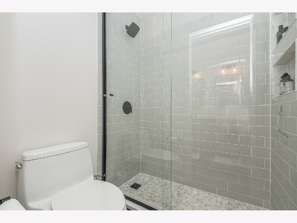
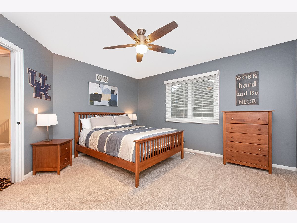
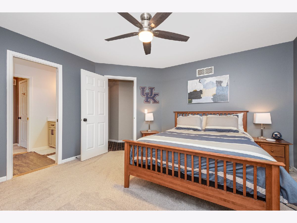
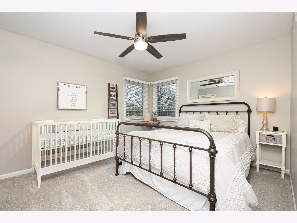
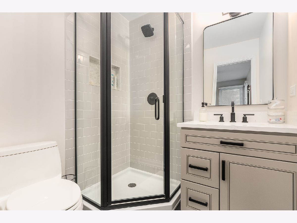
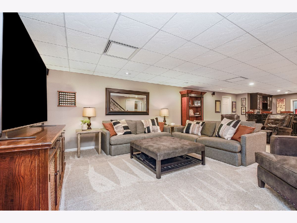
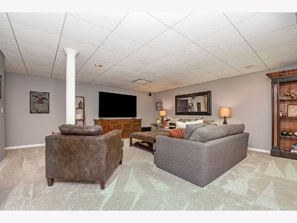
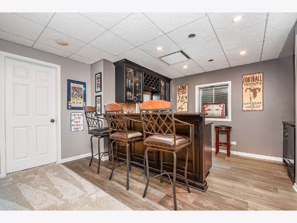
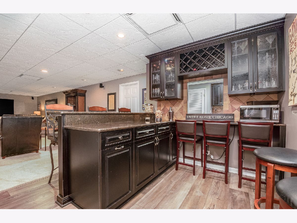
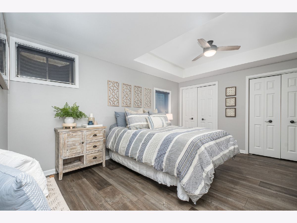
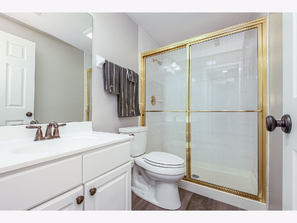
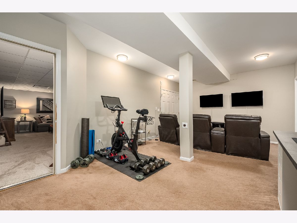
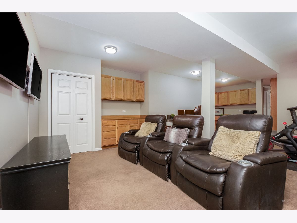
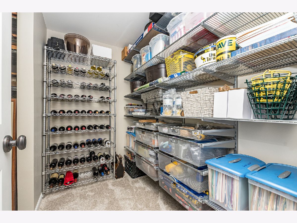
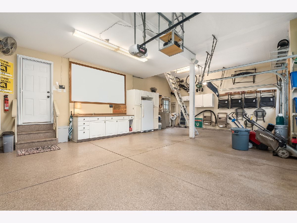
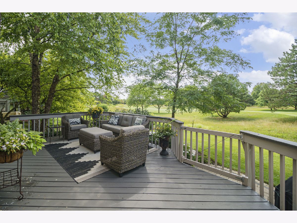
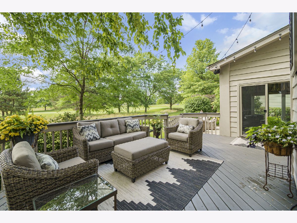
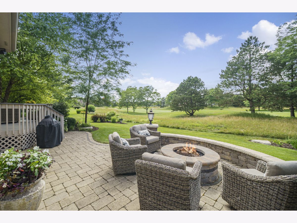
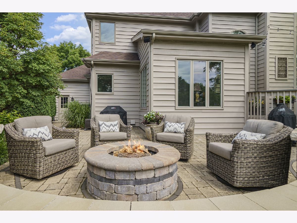
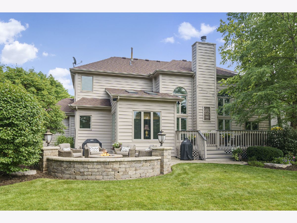
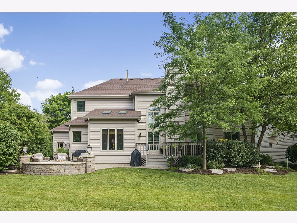
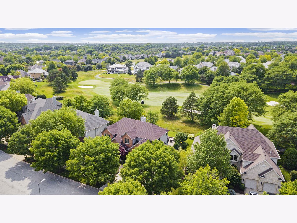
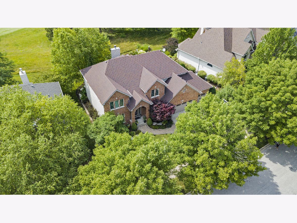
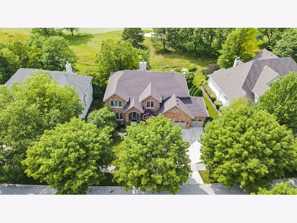
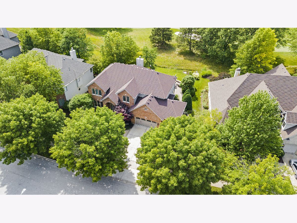
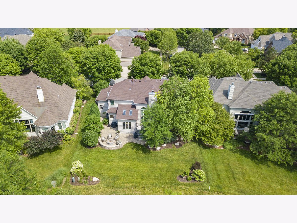
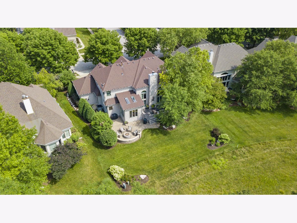
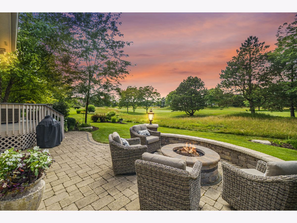
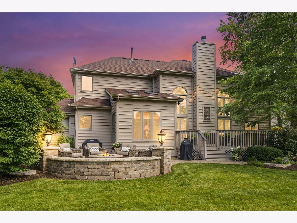
Room Specifics
Total Bedrooms: 5
Bedrooms Above Ground: 4
Bedrooms Below Ground: 1
Dimensions: —
Floor Type: —
Dimensions: —
Floor Type: —
Dimensions: —
Floor Type: —
Dimensions: —
Floor Type: —
Full Bathrooms: 5
Bathroom Amenities: Whirlpool,Separate Shower,Double Sink
Bathroom in Basement: 1
Rooms: —
Basement Description: Finished
Other Specifics
| 3 | |
| — | |
| Concrete | |
| — | |
| — | |
| 88X123X75X125 | |
| — | |
| — | |
| — | |
| — | |
| Not in DB | |
| — | |
| — | |
| — | |
| — |
Tax History
| Year | Property Taxes |
|---|---|
| 2022 | $17,525 |
Contact Agent
Nearby Similar Homes
Nearby Sold Comparables
Contact Agent
Listing Provided By
Lake Holiday Homes, Inc



