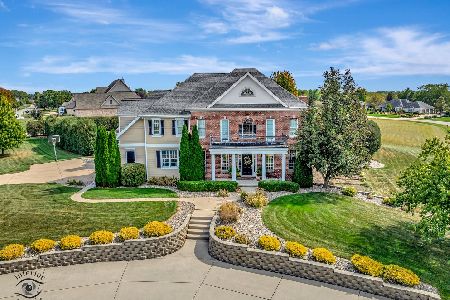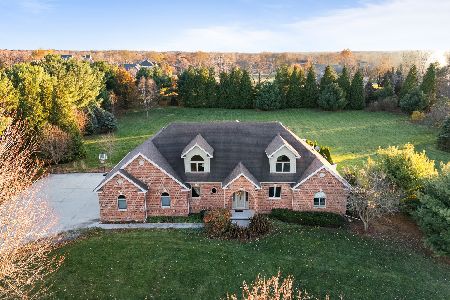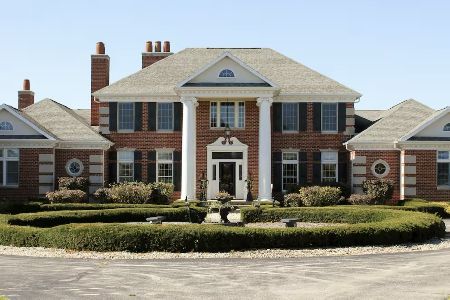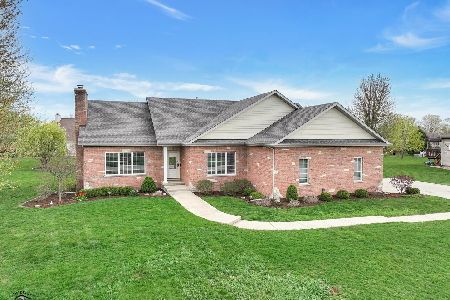1036 Coyote Run, Bourbonnais, 60914
$385,000
|
Sold
|
|
| Status: | Closed |
| Sqft: | 2,516 |
| Cost/Sqft: | $157 |
| Beds: | 5 |
| Baths: | 4 |
| Year Built: | 2002 |
| Property Taxes: | $7,758 |
| Days On Market: | 7174 |
| Lot Size: | 0,00 |
Description
Beautiful custom built ranch in Riverside Country Estates, Stunning foyer opens to a great room with 12 foot ceiling, wet bar in between great room and huge eat in kitchen. Georgeous kitchen with custom Cherry cabinets and Corian countertops. All stainless appliances stay with home. Beautiful Master Suite with cathedral ceiling, master bath has whirlpool tub, two seperate vanaties, walk in closet. 2500 sq. ft.Full finished basement adds tons of room. Two additional bedrooms and office with huge family room and full bath. Basement also has garage entry. Additional bonus room. Owner will consider lease with option to buy. Crown molding throughout the house. Great sunroom, Surround sound in the whole house including garage. 3.5 car heated garage. Sprinkler system for the huge corner lot. Home Warranty Included.
Property Specifics
| Single Family | |
| — | |
| — | |
| 2002 | |
| Full | |
| — | |
| No | |
| — |
| Kankakee | |
| Riverside Co Est | |
| — / — | |
| — | |
| Public | |
| Public Sewer | |
| 08197010 | |
| 170815405032 |
Property History
| DATE: | EVENT: | PRICE: | SOURCE: |
|---|---|---|---|
| 11 May, 2007 | Sold | $385,000 | MRED MLS |
| — | Last price change | $409,000 | MRED MLS |
| 27 Jun, 2006 | Listed for sale | $429,900 | MRED MLS |
Room Specifics
Total Bedrooms: 5
Bedrooms Above Ground: 5
Bedrooms Below Ground: 0
Dimensions: —
Floor Type: Carpet
Dimensions: —
Floor Type: Hardwood
Dimensions: —
Floor Type: Ceramic Tile
Dimensions: —
Floor Type: —
Full Bathrooms: 4
Bathroom Amenities: Whirlpool
Bathroom in Basement: —
Rooms: Sun Room
Basement Description: Finished
Other Specifics
| 3 | |
| — | |
| Concrete | |
| Patio | |
| — | |
| 160X56.57X160X200X150 | |
| — | |
| Full | |
| Bar-Wet, Vaulted/Cathedral Ceilings, First Floor Bedroom, Hardwood Floors | |
| Dishwasher, Refrigerator, Range, Microwave, Disposal | |
| Not in DB | |
| — | |
| — | |
| — | |
| Gas Log, Gas Starter |
Tax History
| Year | Property Taxes |
|---|---|
| 2007 | $7,758 |
Contact Agent
Nearby Similar Homes
Nearby Sold Comparables
Contact Agent
Listing Provided By
McColly Bennett Real Estate









