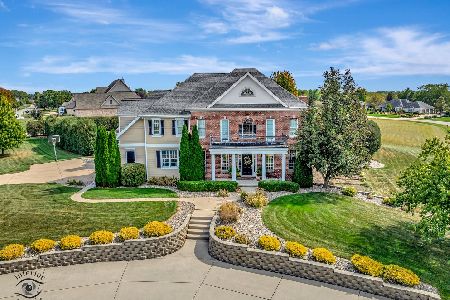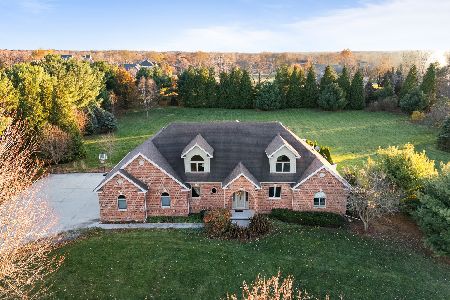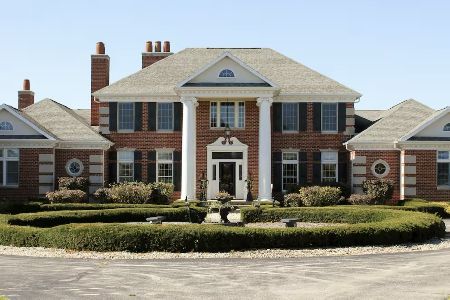1133 Game Trail S., Bourbonnais, 60914
$267,500
|
Sold
|
|
| Status: | Closed |
| Sqft: | 2,078 |
| Cost/Sqft: | $135 |
| Beds: | 3 |
| Baths: | 2 |
| Year Built: | 2004 |
| Property Taxes: | $6,144 |
| Days On Market: | 5300 |
| Lot Size: | 0,00 |
Description
Bright & airy 3 Bedroom split floor plan ranch. Warm & inviting foyer leads you into Great Room with volume ceiling and skylights. Formal dining boast 10ft ceiling, Paladium window and beautiful chandaler. Gourmet kitchen with maple cabinets, breakfast bar, all appls and pantry closet. Master suite will fits anyones needs with whirlpool, sep tile shower, custom master closet and tray ceiling. This home includes warm hardwood floors, Anderson windows, oil rubbed bronze fixtures, solid oak doors, central vac and handicap accessible. Full basement with 10ft ceilings ready to be finished and roughed in for bath. Back-up sump pump. 1st floor laundry complete with sink and storage cabinets. 3 car garage with floored attic. Fenced oversized backyard with patio and fruit trees. Brick & Hardiboard siding. Call today to see your new home and get a list of all the other features.
Property Specifics
| Single Family | |
| — | |
| — | |
| 2004 | |
| Full | |
| — | |
| No | |
| — |
| Kankakee | |
| River Haven | |
| 0 / Not Applicable | |
| — | |
| Public | |
| Public Sewer | |
| 08189155 | |
| 170815406020 |
Property History
| DATE: | EVENT: | PRICE: | SOURCE: |
|---|---|---|---|
| 18 Oct, 2011 | Sold | $267,500 | MRED MLS |
| 6 Oct, 2011 | Under contract | $279,900 | MRED MLS |
| 15 Aug, 2011 | Listed for sale | $279,900 | MRED MLS |
| 9 Dec, 2022 | Sold | $377,500 | MRED MLS |
| 14 Nov, 2022 | Under contract | $385,000 | MRED MLS |
| — | Last price change | $395,000 | MRED MLS |
| 6 Oct, 2022 | Listed for sale | $395,000 | MRED MLS |
Room Specifics
Total Bedrooms: 3
Bedrooms Above Ground: 3
Bedrooms Below Ground: 0
Dimensions: —
Floor Type: Carpet
Dimensions: —
Floor Type: Carpet
Full Bathrooms: 2
Bathroom Amenities: Whirlpool
Bathroom in Basement: —
Rooms: Walk In Closet,Heated Sun Room
Basement Description: Bathroom Rough-In
Other Specifics
| 3 | |
| — | |
| Concrete | |
| Patio | |
| — | |
| 100X200X99X200 | |
| — | |
| Full | |
| Vaulted/Cathedral Ceilings, Skylight(s), First Floor Bedroom, Hardwood Floors | |
| Dishwasher, Refrigerator, Range, Microwave, Disposal | |
| Not in DB | |
| — | |
| — | |
| — | |
| — |
Tax History
| Year | Property Taxes |
|---|---|
| 2011 | $6,144 |
| 2022 | $8,190 |
Contact Agent
Nearby Similar Homes
Nearby Sold Comparables
Contact Agent
Listing Provided By
McColly Bennett Real Estate








