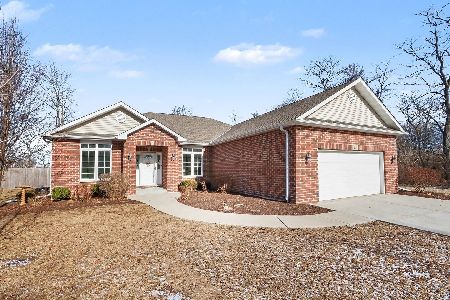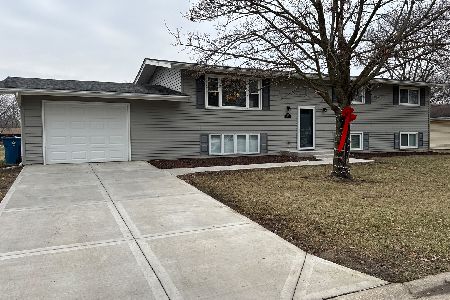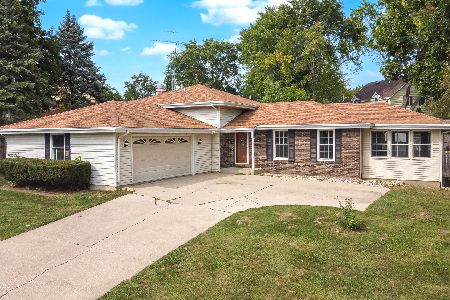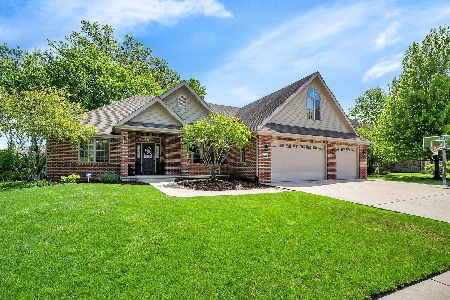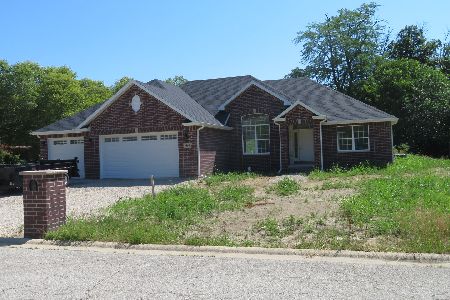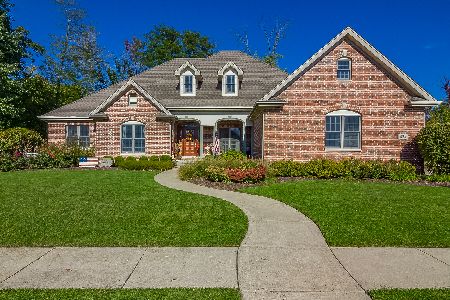1036 Forest View Drive, Morris, Illinois 60450
$300,000
|
Sold
|
|
| Status: | Closed |
| Sqft: | 4,062 |
| Cost/Sqft: | $71 |
| Beds: | 4 |
| Baths: | 4 |
| Year Built: | 2005 |
| Property Taxes: | $10,399 |
| Days On Market: | 3796 |
| Lot Size: | 0,30 |
Description
Curb appeal plus in this executive home in an upscale neighborhood. Featuring 4 large bedrooms including a first floor master suite with luxurious bathroom. The big living room has a 18' ceiling and fireplace, and opens to a roomy eat-in kitchen with granite counter tops, s/s appliances, island, pantry & breakfast nook. There is also a formal dining room and an office with built-in bookcases. This brick home features an oversized 3 car garage and is on a lot with many mature trees and shrubs. You'll be proud to call this your home! Next year's property taxes should be around $7,900 following a successful tax appeal this year. This house compares to 1011 Forest View (same builder, square footage and floor plan) that sold for $378,000 on 3/27/15. Take advantage of this terrific bargain offered by a very motivated seller!
Property Specifics
| Single Family | |
| — | |
| Traditional | |
| 2005 | |
| Full | |
| — | |
| No | |
| 0.3 |
| Grundy | |
| — | |
| 0 / Not Applicable | |
| None | |
| Public | |
| Public Sewer | |
| 09037644 | |
| 0505330013 |
Nearby Schools
| NAME: | DISTRICT: | DISTANCE: | |
|---|---|---|---|
|
Grade School
White Oak Elementary School |
54 | — | |
|
Middle School
Shabbona Middle School |
54 | Not in DB | |
|
High School
Morris Community High School |
101 | Not in DB | |
Property History
| DATE: | EVENT: | PRICE: | SOURCE: |
|---|---|---|---|
| 14 Apr, 2016 | Sold | $300,000 | MRED MLS |
| 9 Mar, 2016 | Under contract | $289,000 | MRED MLS |
| — | Last price change | $300,000 | MRED MLS |
| 14 Sep, 2015 | Listed for sale | $329,000 | MRED MLS |
Room Specifics
Total Bedrooms: 4
Bedrooms Above Ground: 4
Bedrooms Below Ground: 0
Dimensions: —
Floor Type: Carpet
Dimensions: —
Floor Type: Carpet
Dimensions: —
Floor Type: Carpet
Full Bathrooms: 4
Bathroom Amenities: Whirlpool,Separate Shower,Double Sink
Bathroom in Basement: 0
Rooms: Breakfast Room,Foyer,Office,Pantry,Walk In Closet
Basement Description: Unfinished
Other Specifics
| 3 | |
| Concrete Perimeter | |
| Concrete | |
| Porch | |
| Wooded | |
| 100X130 | |
| — | |
| Full | |
| Vaulted/Cathedral Ceilings, Hardwood Floors, First Floor Bedroom, First Floor Laundry, First Floor Full Bath | |
| Range, Microwave, Dishwasher, Refrigerator, Disposal, Stainless Steel Appliance(s) | |
| Not in DB | |
| Sidewalks, Street Lights, Street Paved | |
| — | |
| — | |
| Gas Log |
Tax History
| Year | Property Taxes |
|---|---|
| 2016 | $10,399 |
Contact Agent
Nearby Similar Homes
Nearby Sold Comparables
Contact Agent
Listing Provided By
Century 21 Coleman-Hornsby

