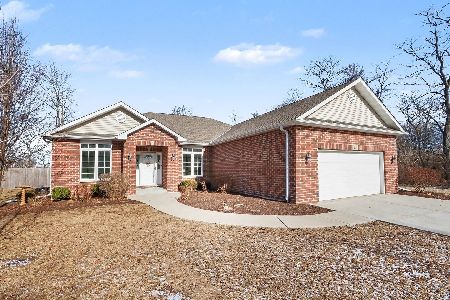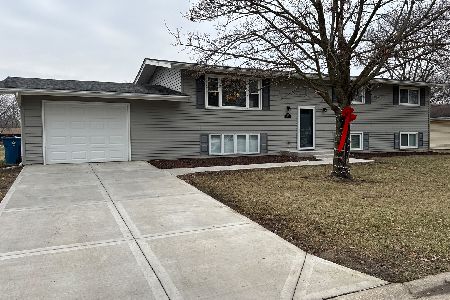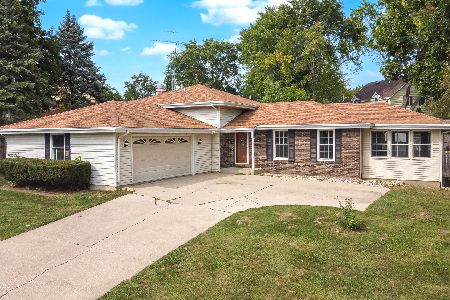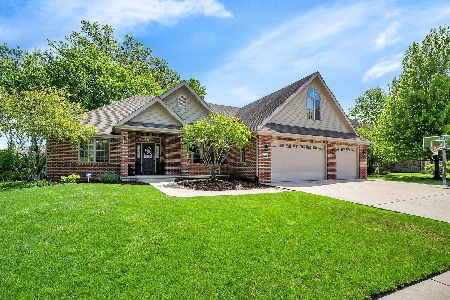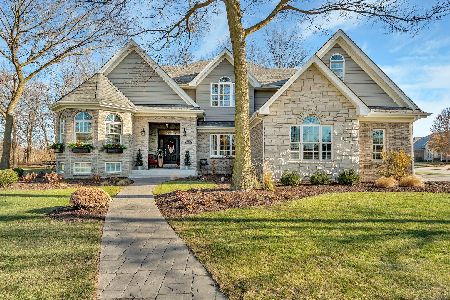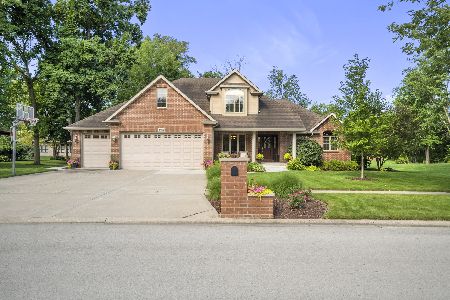1037 Wooded Crest Drive, Morris, Illinois 60450
$465,000
|
Sold
|
|
| Status: | Closed |
| Sqft: | 3,900 |
| Cost/Sqft: | $118 |
| Beds: | 5 |
| Baths: | 6 |
| Year Built: | 2005 |
| Property Taxes: | $10,669 |
| Days On Market: | 2578 |
| Lot Size: | 0,27 |
Description
Incredible detail and customization in this spacious 3900 sq. ft. home plus full finished basement. 17x12 foyer with French door access to living room (currently used as home office). Formal dining plus eat-in gourmet kitchen. Crown molding throughout. Granite countertops, double convection ovens, 5 burner cook top, stainless appliances, beautiful hickory cabinets - open to spacious family room with fireplace. Convenience of a main floor bedroom and full bath. Additional bedrooms each have private baths. Master suite offers supersized 13x12 California closet, whirlpool tub plus shower. Finished basement with 2nd fireplace, recreation room, exercise room, home office (or 6th bedroom). Heated 3 car garage with gladiator wall system, will remain, sprinkler system, security system, full house generator, zoned heating and cooling systems and so much more! Need a larger yard? Additional lot to the south of home can also be purchased.
Property Specifics
| Single Family | |
| — | |
| Traditional | |
| 2005 | |
| Full | |
| — | |
| No | |
| 0.27 |
| Grundy | |
| Wooded Lake | |
| 0 / Not Applicable | |
| None | |
| Public | |
| Public Sewer, Overhead Sewers | |
| 10172559 | |
| 0505330006 |
Property History
| DATE: | EVENT: | PRICE: | SOURCE: |
|---|---|---|---|
| 3 Jun, 2019 | Sold | $465,000 | MRED MLS |
| 25 Mar, 2019 | Under contract | $459,000 | MRED MLS |
| — | Last price change | $499,000 | MRED MLS |
| 14 Jan, 2019 | Listed for sale | $499,000 | MRED MLS |
Room Specifics
Total Bedrooms: 5
Bedrooms Above Ground: 5
Bedrooms Below Ground: 0
Dimensions: —
Floor Type: Carpet
Dimensions: —
Floor Type: Carpet
Dimensions: —
Floor Type: Carpet
Dimensions: —
Floor Type: —
Full Bathrooms: 6
Bathroom Amenities: Whirlpool,Separate Shower,Double Sink
Bathroom in Basement: 1
Rooms: Bedroom 5,Foyer,Office,Recreation Room,Exercise Room,Utility Room-Lower Level
Basement Description: Finished
Other Specifics
| 3.5 | |
| Concrete Perimeter | |
| Concrete | |
| Patio | |
| Irregular Lot,Wooded,Rear of Lot | |
| 100X128X82X130 | |
| Full,Pull Down Stair | |
| Full | |
| Vaulted/Cathedral Ceilings, Skylight(s), Bar-Dry, First Floor Bedroom | |
| Double Oven, Range, Microwave, Dishwasher, Refrigerator, Disposal | |
| Not in DB | |
| Sidewalks, Street Lights, Street Paved | |
| — | |
| — | |
| Attached Fireplace Doors/Screen, Gas Log, Heatilator |
Tax History
| Year | Property Taxes |
|---|---|
| 2019 | $10,669 |
Contact Agent
Nearby Similar Homes
Nearby Sold Comparables
Contact Agent
Listing Provided By
RE/MAX Top Properties

