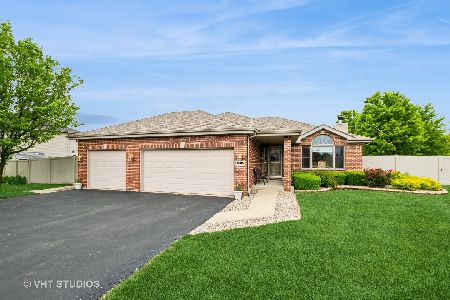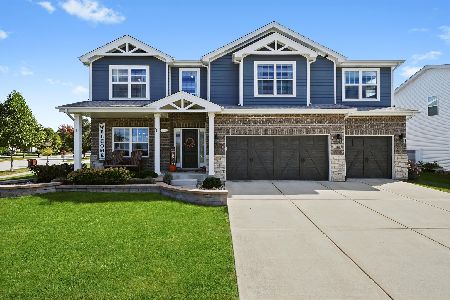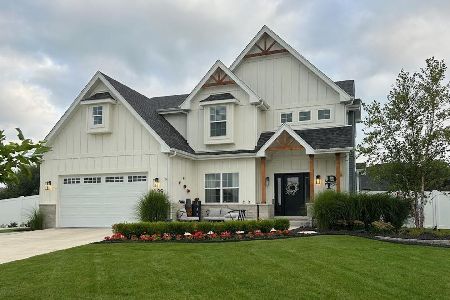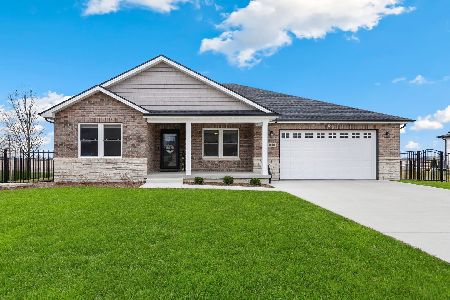1036 Hummingbird Lane, Peotone, Illinois 60468
$380,000
|
Sold
|
|
| Status: | Closed |
| Sqft: | 1,650 |
| Cost/Sqft: | $240 |
| Beds: | 3 |
| Baths: | 2 |
| Year Built: | 2020 |
| Property Taxes: | $12,859 |
| Days On Market: | 850 |
| Lot Size: | 0,00 |
Description
Introducing the perfect dream home in Gull Landings! This charming 3-bedroom, 2-bath ranch is professionally landscaped with 9-foot ceilings throughout & is everything you've been searching for & more. From the moment you step inside, you'll be captivated by the seamless blend of elegance and comfort. The well-appointed kitchen is a chef's delight, boasting exquisite quartz counters, top-of-the-line stainless steel appliances, beverage/wine fridge & breakfast bar. Gleaming hardwood flooring flows throughout the main living areas, creating a warm and inviting ambiance. Cozy up on cooler evenings in front of the beautiful gas fireplace, creating cherished memories with loved ones. The primary bedroom has a walk-in closet. Primary bathroom has a quartz counter, dual sinks, & a shower. The 2 additional bedrooms are of generous size. Second bath has shower, quartz counter & updated lighting. White trim & canned lights throughout. The thoughtfully designed floor plan includes a full basement with roughed in plumbing, offering endless possibilities to customize & expand your living space. The seller is leaving behind a toilet, vanity, shower base, fixtures, & exhaust fan for the new buyers for when they finish the basement. Head into the attached oversized heated 2 car attached garage & wash up in the slop sink. You still have plenty of space for storage &/or workshop area. Some additional features include underground sprinkler system, Culligan water softener, custom plantation shutters, & security system The house is piped for a backup generator & natural gas grill on patio. There is also additional storage in the shed nestled on a concrete pad. This friendly neighborhood is close to expressways, shopping restaurants, & so much more! Experience the true essence of luxury living in this remarkable home. PLEASE NOTE THAT THE REAL ESTATE TAX BILL REFLECTS 2 YEARS OF TAXES AND NOT 1. THE NEW TAX BILL IS ESTIMATED TO BE AROUND $5,100 PER YEAR.
Property Specifics
| Single Family | |
| — | |
| — | |
| 2020 | |
| — | |
| RANCH | |
| No | |
| — |
| Will | |
| Gull Landings | |
| — / Not Applicable | |
| — | |
| — | |
| — | |
| 11834208 | |
| 1720262070050000 |
Property History
| DATE: | EVENT: | PRICE: | SOURCE: |
|---|---|---|---|
| 20 Oct, 2023 | Sold | $380,000 | MRED MLS |
| 17 Sep, 2023 | Under contract | $396,000 | MRED MLS |
| 21 Jul, 2023 | Listed for sale | $396,000 | MRED MLS |
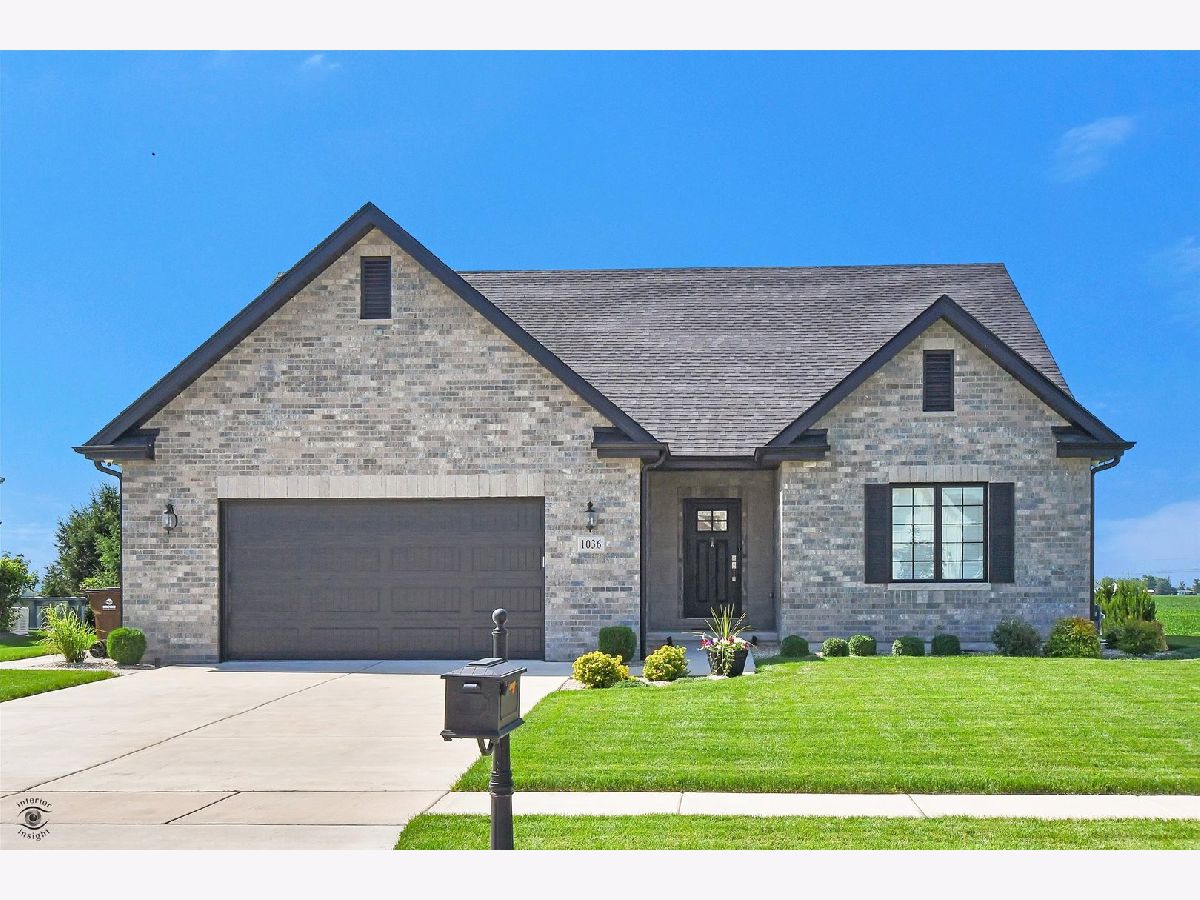
Room Specifics
Total Bedrooms: 3
Bedrooms Above Ground: 3
Bedrooms Below Ground: 0
Dimensions: —
Floor Type: —
Dimensions: —
Floor Type: —
Full Bathrooms: 2
Bathroom Amenities: Double Sink
Bathroom in Basement: 0
Rooms: —
Basement Description: Unfinished,Bathroom Rough-In
Other Specifics
| 2.5 | |
| — | |
| Concrete | |
| — | |
| — | |
| 89X125 | |
| — | |
| — | |
| — | |
| — | |
| Not in DB | |
| — | |
| — | |
| — | |
| — |
Tax History
| Year | Property Taxes |
|---|---|
| 2023 | $12,859 |
Contact Agent
Nearby Similar Homes
Nearby Sold Comparables
Contact Agent
Listing Provided By
Keller Williams Preferred Rlty

