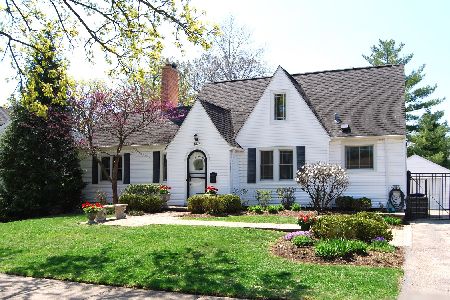1036 Oakley Avenue, Deerfield, Illinois 60015
$427,000
|
Sold
|
|
| Status: | Closed |
| Sqft: | 1,888 |
| Cost/Sqft: | $227 |
| Beds: | 4 |
| Baths: | 2 |
| Year Built: | 1949 |
| Property Taxes: | $9,331 |
| Days On Market: | 2892 |
| Lot Size: | 0,00 |
Description
One of a kind charming cape cod full of light and soft colors, hardwood floors throughout the first floor,1st floor bedrooms and full updated bath with glass tile,plus 3 bedrooms and full bath upstairs! Updated kitchen with stainless steel appliances, stunning granite countertops, an abundance of beautiful cabinetry, plus breakfast nook! So much new in this home with the grace of arched doorways, generous built in closet space, views of a spacious backyard and large deck for family gatherings in nice weather months! Basement has workout and play space as well as plenty of storage! New furnace and roof over the family/sunroom this past year! Large 2.1 garage! All of this in a walk to town location in the Walden School District! You won't want to miss out on this well loved home with versatile space.....not too big! Not too small!
Property Specifics
| Single Family | |
| — | |
| Cape Cod | |
| 1949 | |
| Full | |
| CAPE COD | |
| No | |
| — |
| Lake | |
| — | |
| 0 / Not Applicable | |
| None | |
| Lake Michigan | |
| Public Sewer | |
| 09859380 | |
| 16294120100000 |
Nearby Schools
| NAME: | DISTRICT: | DISTANCE: | |
|---|---|---|---|
|
Grade School
Walden Elementary School |
109 | — | |
|
Middle School
Alan B Shepard Middle School |
109 | Not in DB | |
|
High School
Deerfield High School |
113 | Not in DB | |
Property History
| DATE: | EVENT: | PRICE: | SOURCE: |
|---|---|---|---|
| 29 Mar, 2018 | Sold | $427,000 | MRED MLS |
| 19 Feb, 2018 | Under contract | $429,000 | MRED MLS |
| 16 Feb, 2018 | Listed for sale | $429,000 | MRED MLS |
Room Specifics
Total Bedrooms: 4
Bedrooms Above Ground: 4
Bedrooms Below Ground: 0
Dimensions: —
Floor Type: Carpet
Dimensions: —
Floor Type: Carpet
Dimensions: —
Floor Type: Hardwood
Full Bathrooms: 2
Bathroom Amenities: Soaking Tub
Bathroom in Basement: 0
Rooms: No additional rooms
Basement Description: Partially Finished,Crawl
Other Specifics
| 2.1 | |
| — | |
| Asphalt | |
| Deck | |
| — | |
| 72X140 | |
| — | |
| Full | |
| Hardwood Floors, First Floor Bedroom, First Floor Full Bath | |
| Double Oven, Dishwasher, Refrigerator | |
| Not in DB | |
| — | |
| — | |
| — | |
| — |
Tax History
| Year | Property Taxes |
|---|---|
| 2018 | $9,331 |
Contact Agent
Nearby Similar Homes
Nearby Sold Comparables
Contact Agent
Listing Provided By
Coldwell Banker Realty











