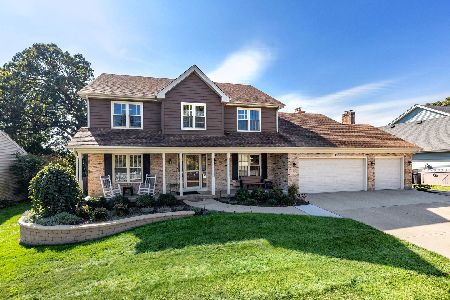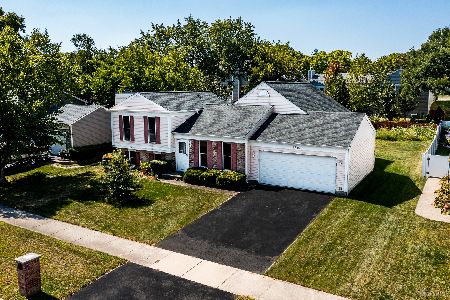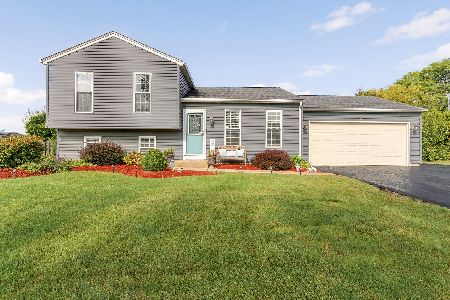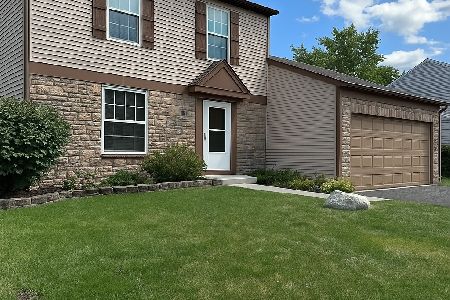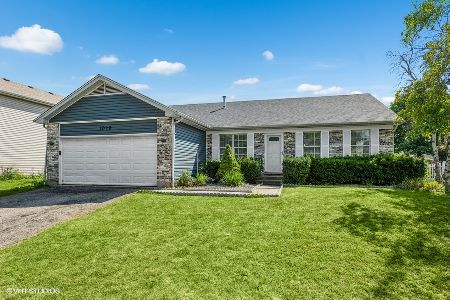1036 Pheasant Trail, Carol Stream, Illinois 60188
$299,900
|
Sold
|
|
| Status: | Closed |
| Sqft: | 1,759 |
| Cost/Sqft: | $170 |
| Beds: | 3 |
| Baths: | 4 |
| Year Built: | 1988 |
| Property Taxes: | $7,010 |
| Days On Market: | 2722 |
| Lot Size: | 0,25 |
Description
Fabulous Carol Stream home with extremely private yard and location! Cul-de-sac lot with park like setting! Gorgeous home with newer laminate floors through out the first floor! Spacious front and dining room that leads into a generous kitchen with gorgeous granite counter tops. Inviting Family room right off of the kitchen with wood burning fireplace. Sliding glass doors lead into the sun room, deck and fabulous fully fenced backyard! 3 Bedrooms upstairs with the master bedroom featuring it's own private bathroom! Fully finished basement with a den/4th bedroom and another half bath! Extra Wide Driveway! There are lots of new renovations here, like new roofing in 2003, 8 Feldco windows with transferable warranty in 2007, new siding in 2006, New Furnace and AC added in 2012 and Hot water heater was new in 2013. Refrigerator replaced in 2012 and Stove and Dishwasher new in 2009! I mean this home is a real find! Easy access to schools, parks, stores and much more! Hurry Home!
Property Specifics
| Single Family | |
| — | |
| — | |
| 1988 | |
| Full | |
| — | |
| No | |
| 0.25 |
| Du Page | |
| Maplewood Estates | |
| 0 / Not Applicable | |
| None | |
| Lake Michigan | |
| Sewer-Storm | |
| 09963406 | |
| 0123405058 |
Nearby Schools
| NAME: | DISTRICT: | DISTANCE: | |
|---|---|---|---|
|
Grade School
Spring Trail Elementary School |
46 | — | |
|
Middle School
East View Middle School |
46 | Not in DB | |
|
High School
Bartlett High School |
46 | Not in DB | |
Property History
| DATE: | EVENT: | PRICE: | SOURCE: |
|---|---|---|---|
| 16 Jul, 2018 | Sold | $299,900 | MRED MLS |
| 30 May, 2018 | Under contract | $299,900 | MRED MLS |
| 25 May, 2018 | Listed for sale | $299,900 | MRED MLS |
Room Specifics
Total Bedrooms: 3
Bedrooms Above Ground: 3
Bedrooms Below Ground: 0
Dimensions: —
Floor Type: Carpet
Dimensions: —
Floor Type: Carpet
Full Bathrooms: 4
Bathroom Amenities: —
Bathroom in Basement: 1
Rooms: Den,Recreation Room,Play Room,Other Room,Sun Room
Basement Description: Finished
Other Specifics
| 2 | |
| Concrete Perimeter | |
| Asphalt | |
| Deck, Storms/Screens | |
| Fenced Yard | |
| 62X16X150X72X142 | |
| — | |
| Full | |
| Wood Laminate Floors, First Floor Laundry | |
| Range, Microwave, Dishwasher, Refrigerator, Washer, Dryer, Disposal | |
| Not in DB | |
| Sidewalks, Street Lights, Street Paved | |
| — | |
| — | |
| Gas Log |
Tax History
| Year | Property Taxes |
|---|---|
| 2018 | $7,010 |
Contact Agent
Nearby Similar Homes
Nearby Sold Comparables
Contact Agent
Listing Provided By
RE/MAX All Pro

