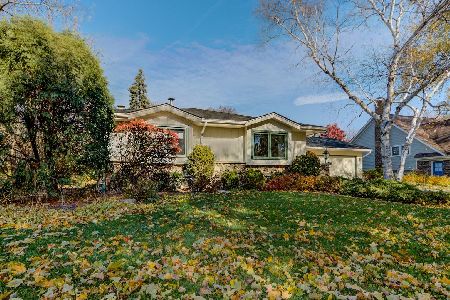1036 Regency Lane, Libertyville, Illinois 60048
$285,000
|
Sold
|
|
| Status: | Closed |
| Sqft: | 2,013 |
| Cost/Sqft: | $149 |
| Beds: | 3 |
| Baths: | 2 |
| Year Built: | 1971 |
| Property Taxes: | $9,158 |
| Days On Market: | 2555 |
| Lot Size: | 0,24 |
Description
Great opportunity for buyers with design ideas and ready to put in sweat equity. Plenty of space for comfortable living. Fantastic yard. Large family room with floor to ceiling brick fireplace that looks into private dining room. Kitchen with stainless steel appliances, pantry closet, & eating area. 3 bedrooms include master bedroom; with walk in closet. Partially finished basement . 2 car garage. Conveniently located near local dining, shopping, & easy access to major intersections. Enjoy leisurely walks to Nicholas-Dowden Park! Highly sought after Copeland Manor School & District 128.
Property Specifics
| Single Family | |
| — | |
| Colonial | |
| 1971 | |
| Partial | |
| — | |
| No | |
| 0.24 |
| Lake | |
| Regency Estates | |
| 0 / Not Applicable | |
| None | |
| Public | |
| Public Sewer | |
| 10291859 | |
| 11204100200000 |
Nearby Schools
| NAME: | DISTRICT: | DISTANCE: | |
|---|---|---|---|
|
Grade School
Copeland Manor Elementary School |
70 | — | |
|
Middle School
Highland Middle School |
70 | Not in DB | |
|
High School
Libertyville High School |
128 | Not in DB | |
Property History
| DATE: | EVENT: | PRICE: | SOURCE: |
|---|---|---|---|
| 16 Aug, 2019 | Sold | $285,000 | MRED MLS |
| 19 Jul, 2019 | Under contract | $299,000 | MRED MLS |
| — | Last price change | $314,500 | MRED MLS |
| 27 Feb, 2019 | Listed for sale | $314,500 | MRED MLS |
Room Specifics
Total Bedrooms: 3
Bedrooms Above Ground: 3
Bedrooms Below Ground: 0
Dimensions: —
Floor Type: Carpet
Dimensions: —
Floor Type: Carpet
Full Bathrooms: 2
Bathroom Amenities: —
Bathroom in Basement: 0
Rooms: No additional rooms
Basement Description: Finished
Other Specifics
| 2 | |
| Concrete Perimeter | |
| — | |
| Patio, Storms/Screens | |
| — | |
| 80X130 | |
| — | |
| None | |
| Hardwood Floors, First Floor Laundry | |
| Range, Dishwasher, Refrigerator, Washer, Dryer | |
| Not in DB | |
| Sidewalks, Street Lights, Street Paved | |
| — | |
| — | |
| Attached Fireplace Doors/Screen, Gas Log |
Tax History
| Year | Property Taxes |
|---|---|
| 2019 | $9,158 |
Contact Agent
Nearby Similar Homes
Nearby Sold Comparables
Contact Agent
Listing Provided By
RE/MAX Suburban








