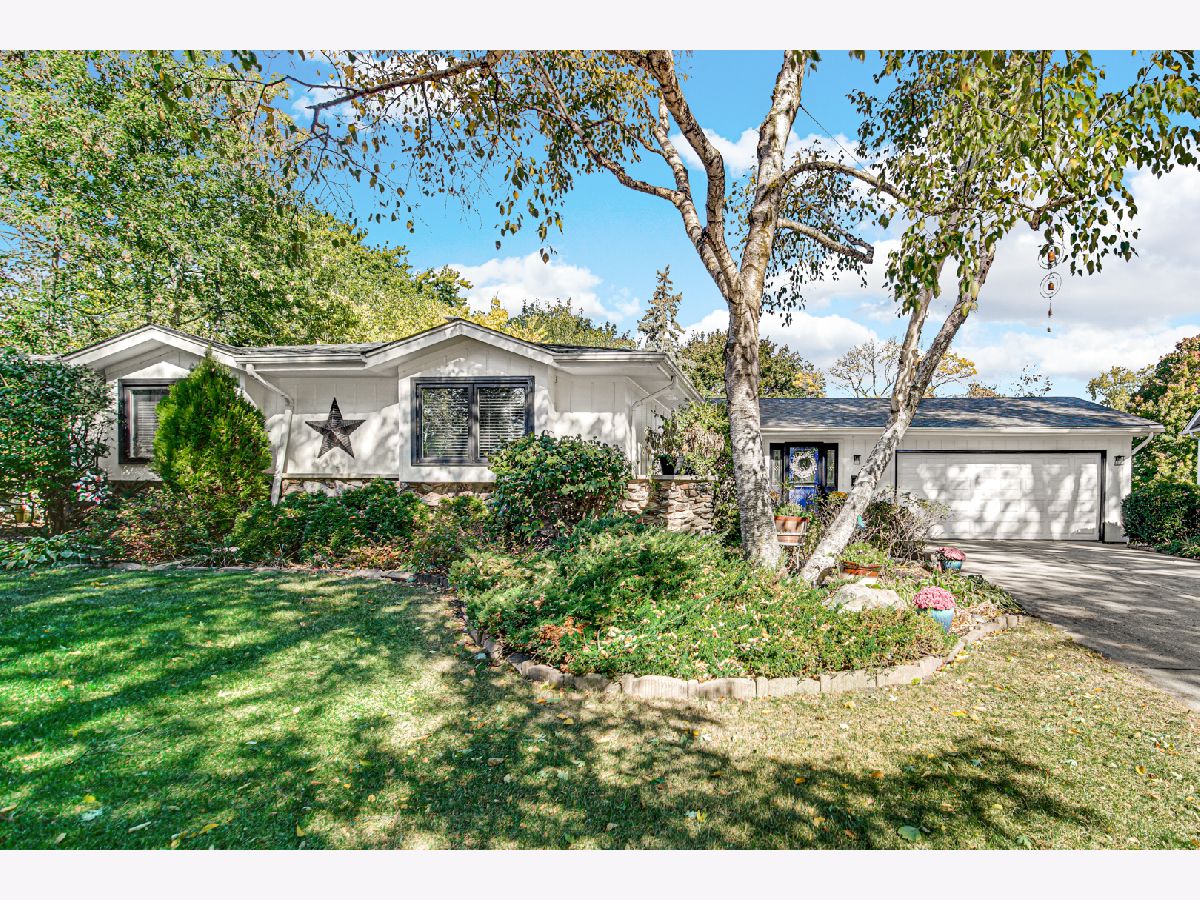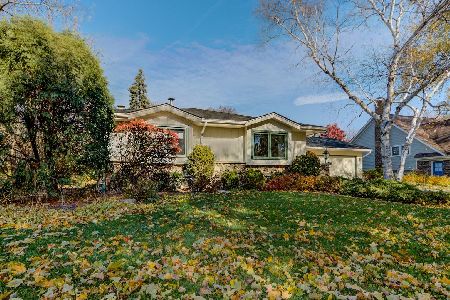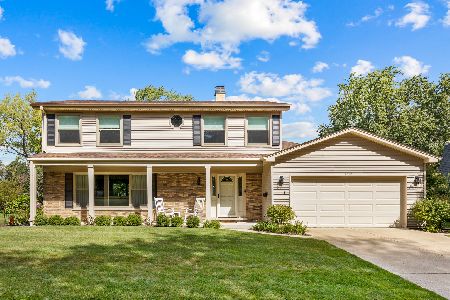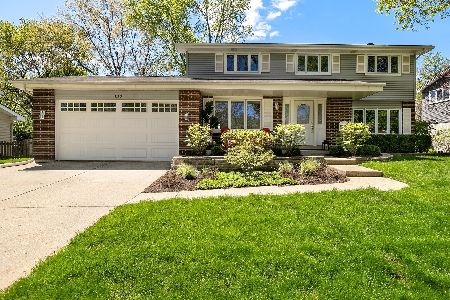1100 Regency Lane, Libertyville, Illinois 60048
$625,000
|
Sold
|
|
| Status: | Closed |
| Sqft: | 2,028 |
| Cost/Sqft: | $321 |
| Beds: | 3 |
| Baths: | 3 |
| Year Built: | 1971 |
| Property Taxes: | $9,364 |
| Days On Market: | 496 |
| Lot Size: | 0,00 |
Description
Experience luxury and elegance in this spacious ranch, perfectly situated in a prime location offering full privacy. The open floor plan floods the home with natural light, showcasing impeccable attention to detail. Beautiful wood flooring flows throughout, complemented by updated light fixtures. Step into the formal entry with a coat closet, leading to an oversized living room with a large window. The dramatic dining room, illuminated by a skylight, provides the perfect setting for any occasion. The stunning kitchen boasts ample cabinetry, granite countertops, a breakfast bar, and modern conveniences. Relax in the cozy family room, featuring a stone fireplace, or enjoy the additional game room with access to the brick patio. The primary bedroom offers generous closet space and a private bath with a standing shower. Brand-new carpet enhances the comfort of all bedrooms. The finished basement with new vinyl flooring adds extra living space. Outside, the expansive backyard and large deck are ideal for summer gatherings. Recent updates include a new water heater (2023), roof (2020), furnace (2018), A/C (2021), sump pump, and municipal backup-this home is move-in ready! Truly a pleasure to show!
Property Specifics
| Single Family | |
| — | |
| — | |
| 1971 | |
| — | |
| — | |
| No | |
| — |
| Lake | |
| Regency Estates | |
| — / Not Applicable | |
| — | |
| — | |
| — | |
| 12190556 | |
| 11204100180000 |
Nearby Schools
| NAME: | DISTRICT: | DISTANCE: | |
|---|---|---|---|
|
Grade School
Copeland Manor Elementary School |
70 | — | |
|
Middle School
Highland Middle School |
70 | Not in DB | |
|
High School
Libertyville High School |
128 | Not in DB | |
Property History
| DATE: | EVENT: | PRICE: | SOURCE: |
|---|---|---|---|
| 30 Dec, 2020 | Sold | $420,000 | MRED MLS |
| 10 Nov, 2020 | Under contract | $435,000 | MRED MLS |
| 3 Nov, 2020 | Listed for sale | $435,000 | MRED MLS |
| 18 Feb, 2025 | Sold | $625,000 | MRED MLS |
| 31 Dec, 2024 | Under contract | $650,000 | MRED MLS |
| 17 Oct, 2024 | Listed for sale | $650,000 | MRED MLS |




























Room Specifics
Total Bedrooms: 3
Bedrooms Above Ground: 3
Bedrooms Below Ground: 0
Dimensions: —
Floor Type: —
Dimensions: —
Floor Type: —
Full Bathrooms: 3
Bathroom Amenities: —
Bathroom in Basement: 0
Rooms: —
Basement Description: Finished,Crawl
Other Specifics
| 2.5 | |
| — | |
| Concrete | |
| — | |
| — | |
| 84X130X84X130 | |
| Unfinished | |
| — | |
| — | |
| — | |
| Not in DB | |
| — | |
| — | |
| — | |
| — |
Tax History
| Year | Property Taxes |
|---|---|
| 2020 | $9,006 |
| 2025 | $9,364 |
Contact Agent
Nearby Similar Homes
Nearby Sold Comparables
Contact Agent
Listing Provided By
AK Homes









