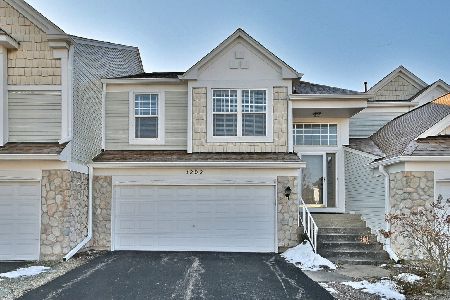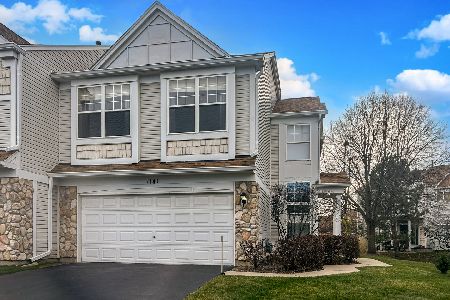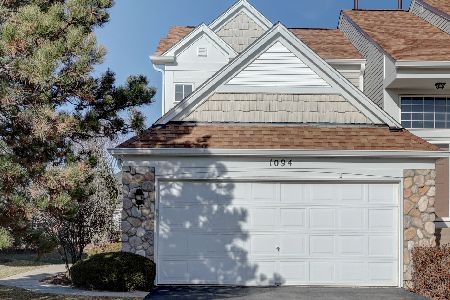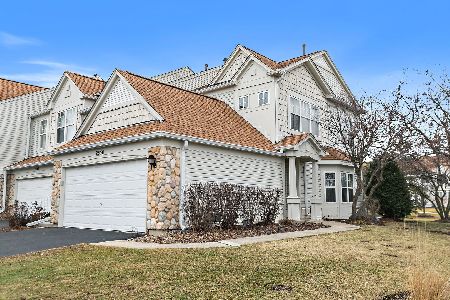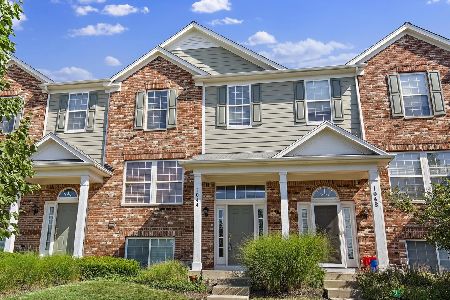1036 Reserve Drive, Elgin, Illinois 60124
$165,000
|
Sold
|
|
| Status: | Closed |
| Sqft: | 1,854 |
| Cost/Sqft: | $92 |
| Beds: | 2 |
| Baths: | 2 |
| Year Built: | 2005 |
| Property Taxes: | $4,482 |
| Days On Market: | 3126 |
| Lot Size: | 0,00 |
Description
HURRY!!! $9000.00 Down Payment Assistance Available for qualified buyers for THIS home. Call me 4 details. This program could expire soon. Adorable Spacious Super Clean Townhome with Open Floor plan perfect for Cozy Comfort living. From your living room enjoy breathtaking views of the 90 acre nature wild life preserve directly across the street from this unit. One of the best positioned units in subdivision! Inside you will experience 3 levels of living with large kitchen complete with all appliances, island, eating area, pantry closet, and exterior door to your own covered balcony. Kitchen flows nicely to large dining room & living area perfect for entertaining or just hanging out. HUGE master with vaulted ceiling, large walk in closet, loft for office, play or reading area. 1st floor laundry with washer and dryer, large family room/Rec room on a look out lower level perfect game days, or make into 3rd bedroom. 2 car attached garage, many rooms freshly painted, new water heater 2017.
Property Specifics
| Condos/Townhomes | |
| 3 | |
| — | |
| 2005 | |
| English | |
| AVERY | |
| No | |
| — |
| Kane | |
| The Reserve Of Elgin | |
| 194 / Monthly | |
| Insurance,Exterior Maintenance,Lawn Care,Snow Removal | |
| Public | |
| Public Sewer | |
| 09716084 | |
| 0629426011 |
Property History
| DATE: | EVENT: | PRICE: | SOURCE: |
|---|---|---|---|
| 27 Nov, 2013 | Sold | $106,000 | MRED MLS |
| 15 Apr, 2013 | Under contract | $106,000 | MRED MLS |
| 8 Apr, 2013 | Listed for sale | $124,900 | MRED MLS |
| 29 Nov, 2017 | Sold | $165,000 | MRED MLS |
| 26 Oct, 2017 | Under contract | $169,900 | MRED MLS |
| — | Last price change | $174,900 | MRED MLS |
| 9 Aug, 2017 | Listed for sale | $174,900 | MRED MLS |
Room Specifics
Total Bedrooms: 2
Bedrooms Above Ground: 2
Bedrooms Below Ground: 0
Dimensions: —
Floor Type: Carpet
Full Bathrooms: 2
Bathroom Amenities: —
Bathroom in Basement: 0
Rooms: Loft
Basement Description: Finished
Other Specifics
| 2 | |
| Concrete Perimeter | |
| Asphalt | |
| Balcony | |
| Common Grounds | |
| 1337 SQ. FT. | |
| — | |
| — | |
| — | |
| Range, Microwave, Dishwasher, Refrigerator, Washer, Dryer, Disposal | |
| Not in DB | |
| — | |
| — | |
| — | |
| — |
Tax History
| Year | Property Taxes |
|---|---|
| 2013 | $4,432 |
| 2017 | $4,482 |
Contact Agent
Nearby Similar Homes
Nearby Sold Comparables
Contact Agent
Listing Provided By
RE/MAX Excels

