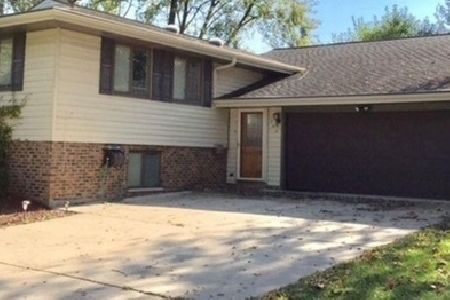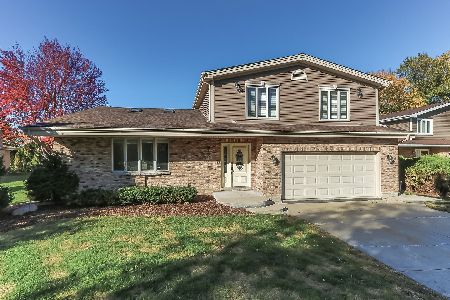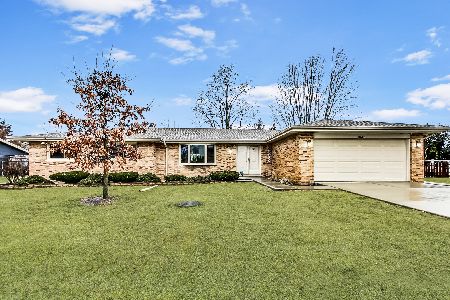1036 Tiverton Court, Schaumburg, Illinois 60193
$410,000
|
Sold
|
|
| Status: | Closed |
| Sqft: | 2,736 |
| Cost/Sqft: | $153 |
| Beds: | 3 |
| Baths: | 4 |
| Year Built: | 1990 |
| Property Taxes: | $10,251 |
| Days On Market: | 3615 |
| Lot Size: | 0,21 |
Description
Spacious, bright, quality built, custom home. Sunny and open floor plan. Vaulted living room and dining room with skylights. Updated kitchen with granite counters, Viking double oven, cooktop and SS appliances. Family room with wet bar and fireplace. First floor den. Huge master bedroom! Newly updated hall bath!! Green House window in kitchen. Zoned Heating and Cooling. Newer Furnace. Anderson Windows. Finished basement with kitchenette, 1/2 bath, bedroom, and two spacious living areas. Party sized double deck. No need to preview, spotless!! Taxes do not reflect the homeowners exemption. Owner missed the mailing and has applied for the exemption. The home is owner occupied.
Property Specifics
| Single Family | |
| — | |
| — | |
| 1990 | |
| Full | |
| CUSTOM | |
| No | |
| 0.21 |
| Cook | |
| Weathersfield South | |
| 0 / Not Applicable | |
| None | |
| Lake Michigan | |
| Public Sewer | |
| 09151420 | |
| 07283040800000 |
Nearby Schools
| NAME: | DISTRICT: | DISTANCE: | |
|---|---|---|---|
|
Grade School
Nathan Hale Elementary School |
54 | — | |
|
Middle School
Jane Addams Junior High School |
54 | Not in DB | |
|
High School
Schaumburg High School |
211 | Not in DB | |
Property History
| DATE: | EVENT: | PRICE: | SOURCE: |
|---|---|---|---|
| 31 Jan, 2014 | Sold | $377,000 | MRED MLS |
| 20 Nov, 2013 | Under contract | $389,900 | MRED MLS |
| 4 Nov, 2013 | Listed for sale | $389,900 | MRED MLS |
| 27 Jun, 2016 | Sold | $410,000 | MRED MLS |
| 13 Mar, 2016 | Under contract | $419,900 | MRED MLS |
| 29 Feb, 2016 | Listed for sale | $419,900 | MRED MLS |
| 11 Jan, 2022 | Sold | $485,000 | MRED MLS |
| 7 Dec, 2021 | Under contract | $485,000 | MRED MLS |
| 3 Nov, 2021 | Listed for sale | $485,000 | MRED MLS |
Room Specifics
Total Bedrooms: 4
Bedrooms Above Ground: 3
Bedrooms Below Ground: 1
Dimensions: —
Floor Type: Carpet
Dimensions: —
Floor Type: Carpet
Dimensions: —
Floor Type: Carpet
Full Bathrooms: 4
Bathroom Amenities: Whirlpool,Separate Shower,Double Sink,Soaking Tub
Bathroom in Basement: 1
Rooms: Bonus Room,Den,Game Room,Recreation Room,Storage
Basement Description: Finished
Other Specifics
| 2 | |
| Concrete Perimeter | |
| Concrete | |
| Deck, Patio, Storms/Screens | |
| Irregular Lot | |
| 48X18X133X66X144 | |
| Pull Down Stair,Unfinished | |
| Full | |
| Vaulted/Cathedral Ceilings, Skylight(s), Bar-Wet, In-Law Arrangement, First Floor Laundry, First Floor Full Bath | |
| Range, Dishwasher, High End Refrigerator, Washer, Dryer, Disposal, Stainless Steel Appliance(s) | |
| Not in DB | |
| Sidewalks, Street Lights, Street Paved | |
| — | |
| — | |
| Attached Fireplace Doors/Screen, Gas Starter |
Tax History
| Year | Property Taxes |
|---|---|
| 2014 | $9,665 |
| 2016 | $10,251 |
| 2022 | $11,599 |
Contact Agent
Nearby Similar Homes
Nearby Sold Comparables
Contact Agent
Listing Provided By
Thomas Smogolski








