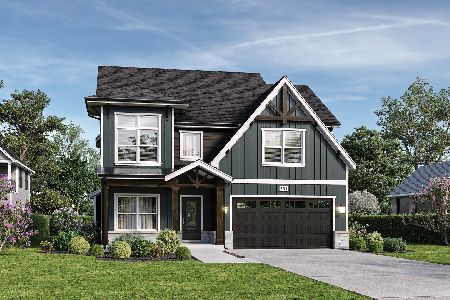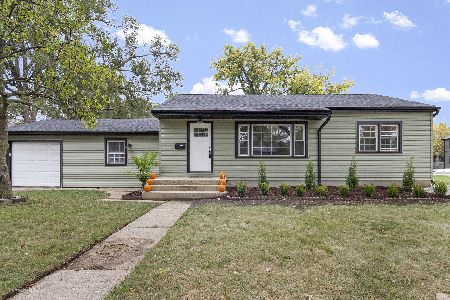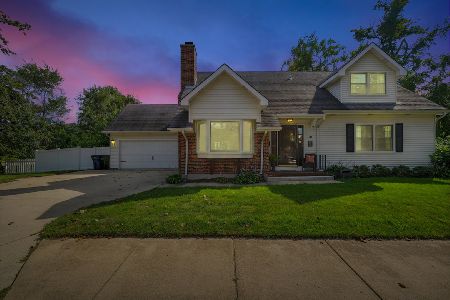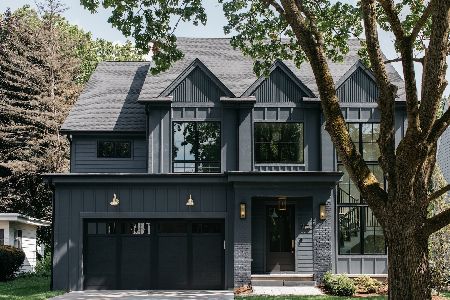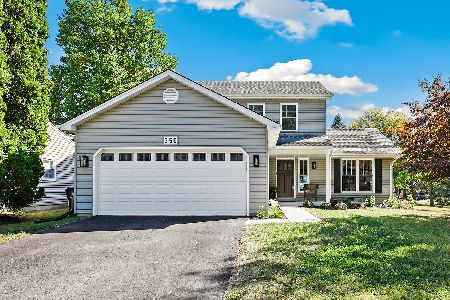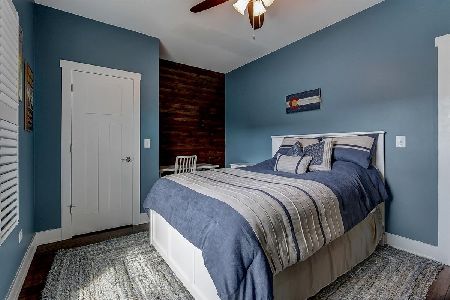1040 Webster Street, Naperville, Illinois 60563
$720,000
|
Sold
|
|
| Status: | Closed |
| Sqft: | 3,085 |
| Cost/Sqft: | $243 |
| Beds: | 4 |
| Baths: | 5 |
| Year Built: | 2002 |
| Property Taxes: | $14,564 |
| Days On Market: | 1937 |
| Lot Size: | 0,15 |
Description
Stunning MODERN FARMHOUSE in NORTH NAPERVILLE with minutes to train, highways and DOWNTOWN make this a COMMUTER'S DREAM. LIVING IS EASY in this two story with serene landscaped gardens, COVERED PORCHES, and white picket fence. Built in 2002 and remodeled throughout, enjoy the unique features, special amenities and quality construction. SMART FLOOR PLAN offers all the "must-have" rooms with gleaming hardwood floors, white trim, and 9' ceilings. Glass-pane doors open to living room/office with floor to ceiling wood shelves and views of the front yard. SEE-THROUGH FIREPLACE warms both the Great Room and kitchen with crafted surrounds. Large dining room with tray ceilings is serviced by well-appointed Butler's Pantry & WHITE KITCHEN with LUXURY stainless steel appliances, granite counters, and custom cabinetry make this the HEART OF THE HOME. Laundry room with custom wet sink and drying rack conveniently located on the first floor. French doors open up to an elegant Master Bedroom with high CATHEDRAL CEILINGS, cool tones, true wainscoting, sitting area, fireplace, & two walk-in closets. Spacious master bath has dual vanities, double-head shower, and custom spa tub. The JACK & JILL SUITE and ENSUITE have large closets with built-ins, designer finishes, and architectural intrigue. Entertain in the NEWLY FINISHED BASEMENT with custom bar, rec room, FIFTH BEDROOM, full bath and plenty of storage space. Enjoy the professionally landscape gardens from the two-tiered patio and INTIMATE BACKYARD on this private corner lot. Conveniently located within WALKING DISTANCE to SD203 schools, Starbucks, Saybrook Pool and Nike Park. EXCLUSIVE neighborhood access path to Mill Street Elementary. This home is perfectly maintained and turn key ready. A must see!
Property Specifics
| Single Family | |
| — | |
| Victorian | |
| 2002 | |
| Full | |
| — | |
| No | |
| 0.15 |
| Du Page | |
| — | |
| — / Not Applicable | |
| None | |
| Lake Michigan | |
| Public Sewer | |
| 10772468 | |
| 0712416001 |
Nearby Schools
| NAME: | DISTRICT: | DISTANCE: | |
|---|---|---|---|
|
Grade School
Mill Street Elementary School |
203 | — | |
|
Middle School
Jefferson Junior High School |
203 | Not in DB | |
|
High School
Naperville North High School |
203 | Not in DB | |
Property History
| DATE: | EVENT: | PRICE: | SOURCE: |
|---|---|---|---|
| 14 Oct, 2020 | Sold | $720,000 | MRED MLS |
| 30 Aug, 2020 | Under contract | $749,990 | MRED MLS |
| 7 Jul, 2020 | Listed for sale | $749,990 | MRED MLS |
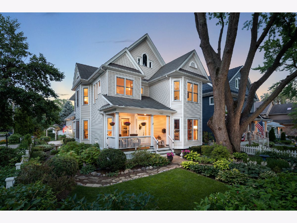
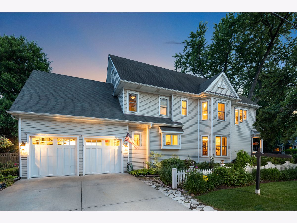
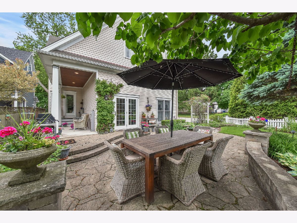
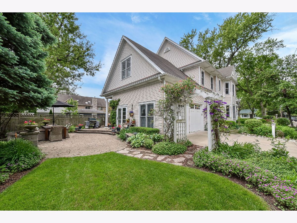
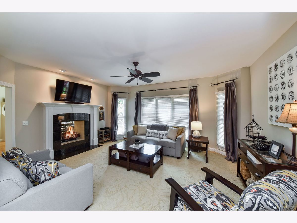
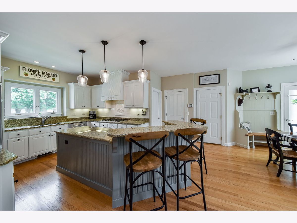
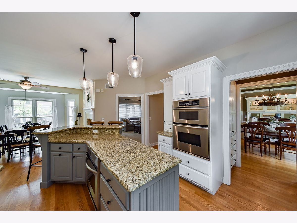
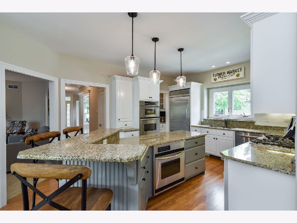
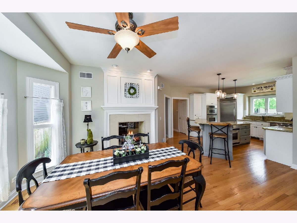
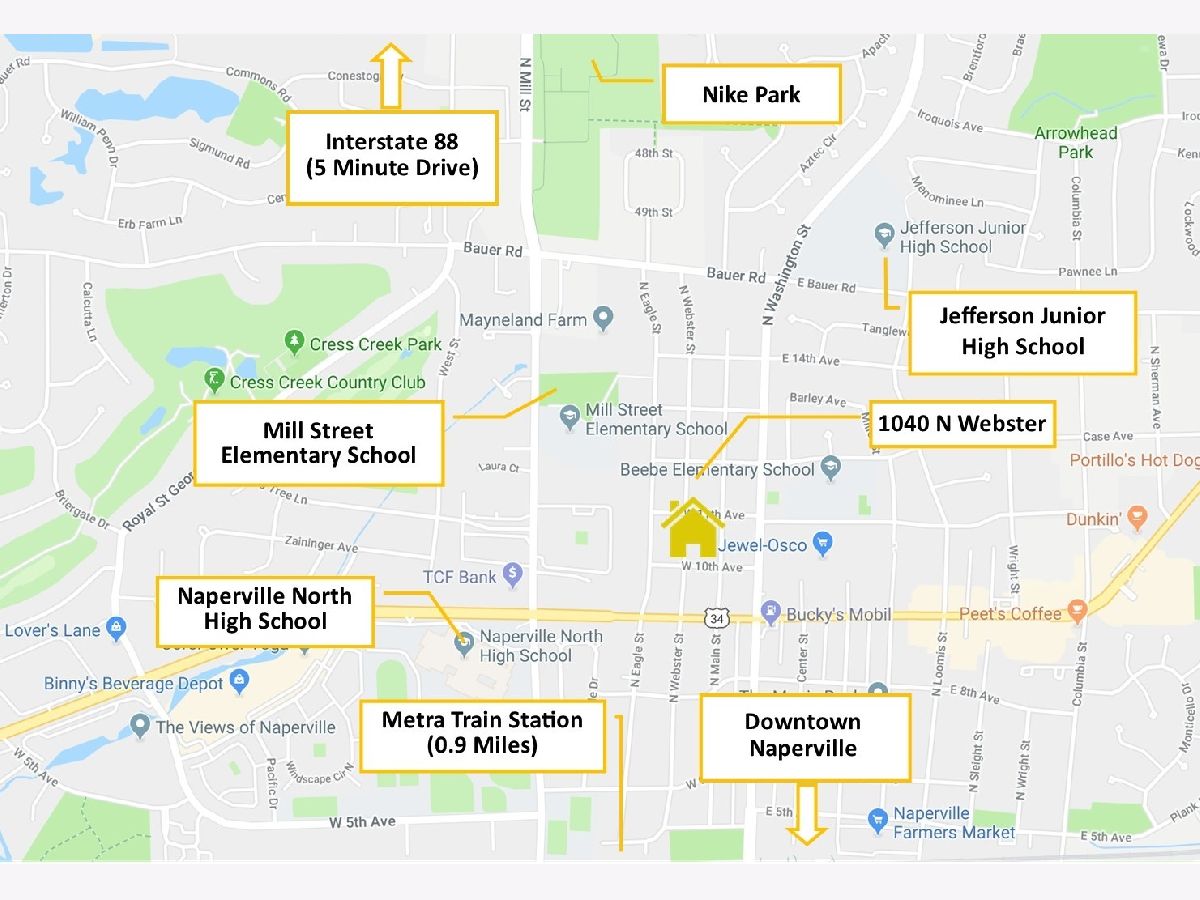
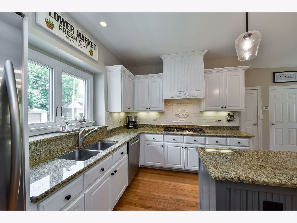
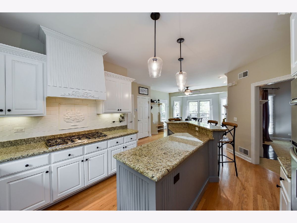
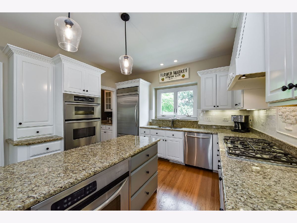
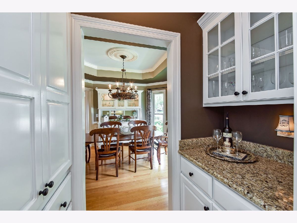
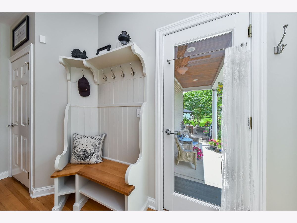
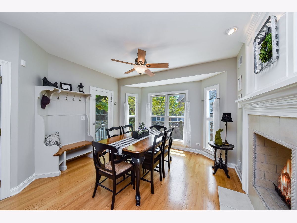
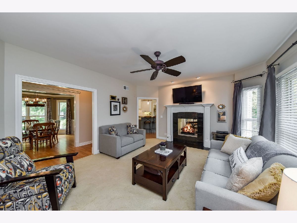
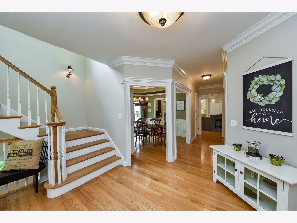
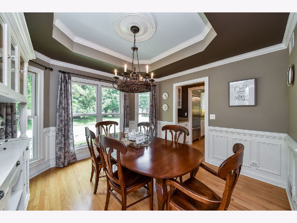
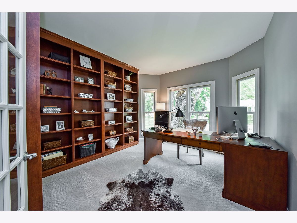
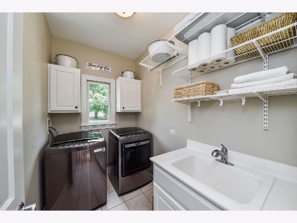
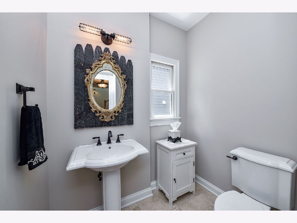
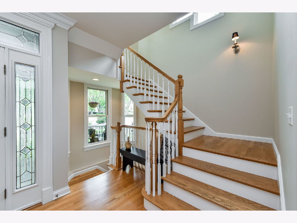
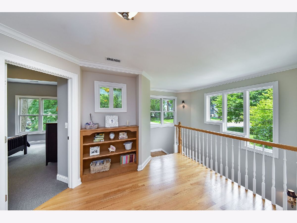
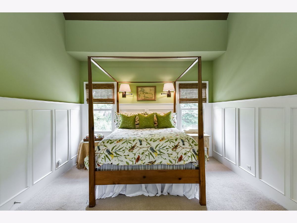
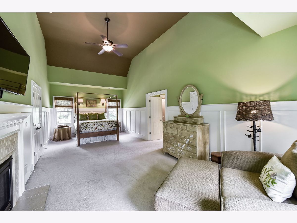
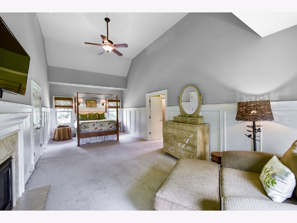
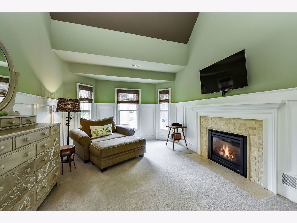
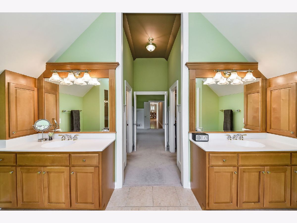
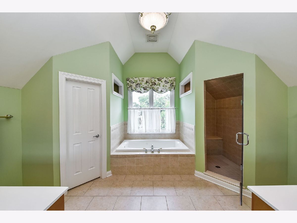
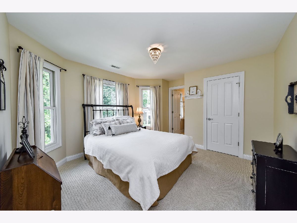
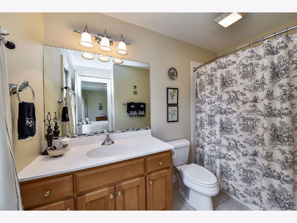
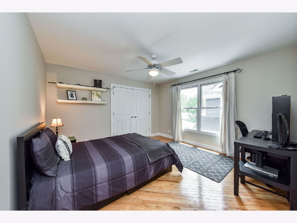
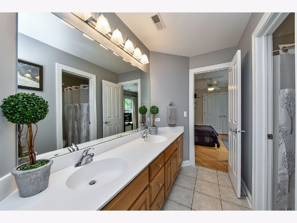
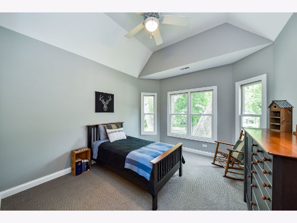
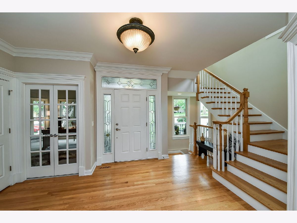
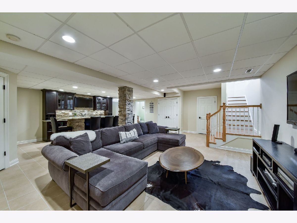
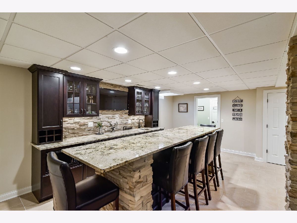
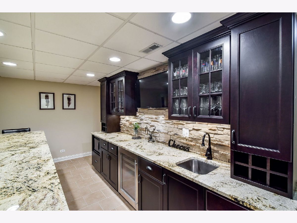
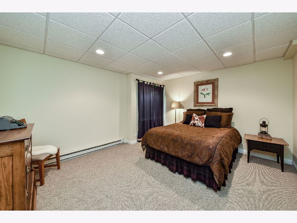
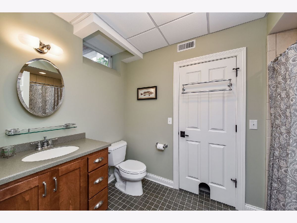
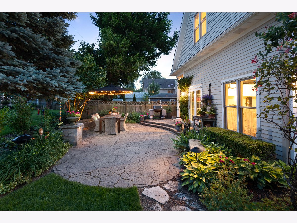
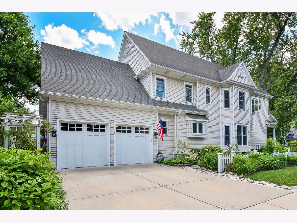
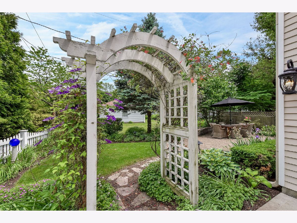
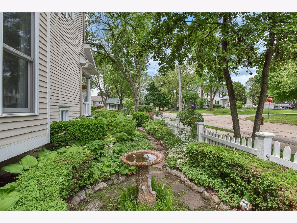
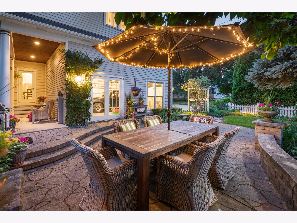
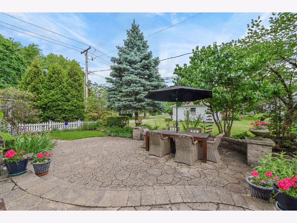
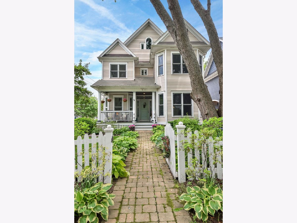
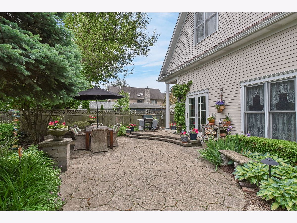
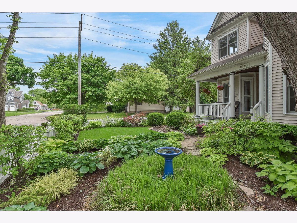
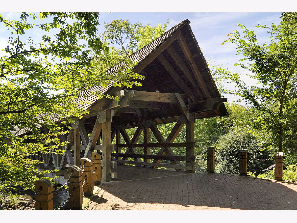
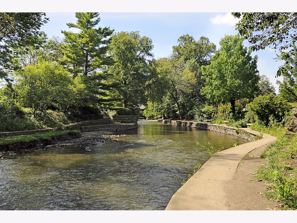
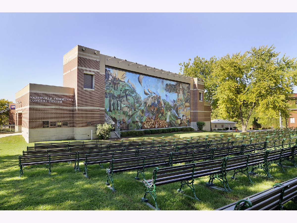
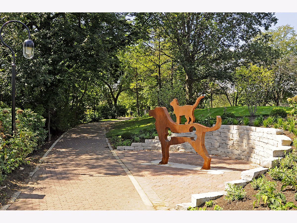
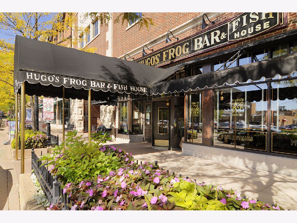
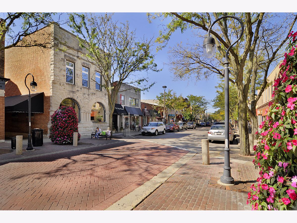
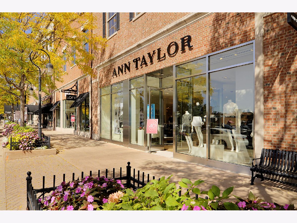
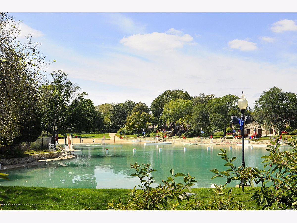
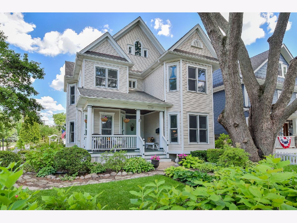
Room Specifics
Total Bedrooms: 5
Bedrooms Above Ground: 4
Bedrooms Below Ground: 1
Dimensions: —
Floor Type: Carpet
Dimensions: —
Floor Type: Hardwood
Dimensions: —
Floor Type: Carpet
Dimensions: —
Floor Type: —
Full Bathrooms: 5
Bathroom Amenities: Whirlpool,Separate Shower,Double Sink,Double Shower
Bathroom in Basement: 1
Rooms: Bedroom 5,Foyer,Office,Eating Area,Loft,Workshop,Storage
Basement Description: Finished
Other Specifics
| 2 | |
| Concrete Perimeter | |
| Concrete | |
| Deck, Patio, Porch | |
| Corner Lot,Landscaped,Mature Trees | |
| 50 X 132 | |
| — | |
| Full | |
| Vaulted/Cathedral Ceilings, Bar-Wet, Hardwood Floors, First Floor Laundry, Built-in Features, Walk-In Closet(s) | |
| Double Oven, Microwave, Dishwasher, High End Refrigerator, Bar Fridge, Washer, Dryer, Disposal, Stainless Steel Appliance(s), Cooktop, Built-In Oven, Range Hood | |
| Not in DB | |
| Curbs, Sidewalks, Street Lights, Street Paved | |
| — | |
| — | |
| Double Sided, Gas Log |
Tax History
| Year | Property Taxes |
|---|---|
| 2020 | $14,564 |
Contact Agent
Nearby Similar Homes
Nearby Sold Comparables
Contact Agent
Listing Provided By
Keller Williams Infinity

