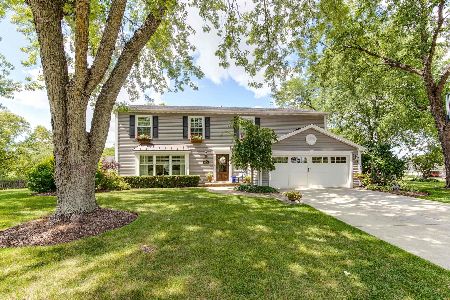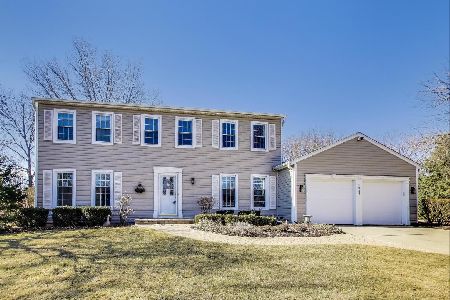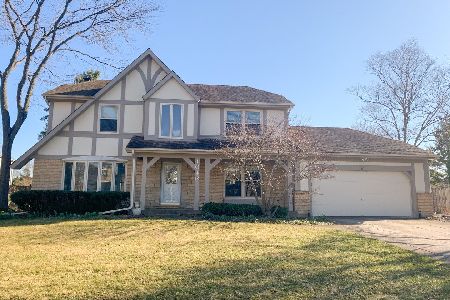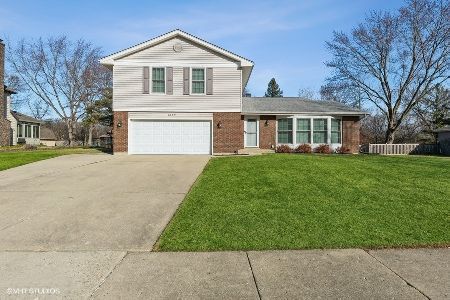1036 Wellington Avenue, Libertyville, Illinois 60048
$510,000
|
Sold
|
|
| Status: | Closed |
| Sqft: | 1,950 |
| Cost/Sqft: | $266 |
| Beds: | 4 |
| Baths: | 3 |
| Year Built: | 1979 |
| Property Taxes: | $8,835 |
| Days On Market: | 2849 |
| Lot Size: | 0,47 |
Description
WOW! This house is absolute PERFECTION! Sellers hate to leave, but are being relocated out of area. Buyers will appreciate the attention to detail in this BEAUTIFULLY UPDATED home that SHINES from top to bottom. Located in the terrific Cambridge North neighborhood, the home sits on a cul-de-sac with one of the largest lots in the neighborhood (.46 acres). From the minute you pull up to the house, you will be impressed by the curb appeal with the paver walk way and the professionally landscaped yard. You will love the gorgeous kitchen with island & SS appliances, hardwood floors, trim work, updated bathrooms, four bedrooms (fourth bedroom is currently being used as a dressing room and can be converted back to a bedroom) and the finished basement. Enjoy the fully fenced backyard with its park like setting, custom patio and mature trees. Nothing to do but move in and ENJOY! This is home!
Property Specifics
| Single Family | |
| — | |
| Colonial | |
| 1979 | |
| Partial | |
| — | |
| No | |
| 0.47 |
| Lake | |
| — | |
| 0 / Not Applicable | |
| None | |
| Lake Michigan | |
| Public Sewer | |
| 09908497 | |
| 11172010290000 |
Nearby Schools
| NAME: | DISTRICT: | DISTANCE: | |
|---|---|---|---|
|
Grade School
Butterfield School |
70 | — | |
|
Middle School
Highland Middle School |
70 | Not in DB | |
|
High School
Libertyville High School |
128 | Not in DB | |
Property History
| DATE: | EVENT: | PRICE: | SOURCE: |
|---|---|---|---|
| 23 Sep, 2016 | Sold | $495,000 | MRED MLS |
| 27 Jul, 2016 | Under contract | $489,900 | MRED MLS |
| 18 Jul, 2016 | Listed for sale | $489,900 | MRED MLS |
| 31 May, 2018 | Sold | $510,000 | MRED MLS |
| 27 Apr, 2018 | Under contract | $518,900 | MRED MLS |
| — | Last price change | $523,900 | MRED MLS |
| 7 Apr, 2018 | Listed for sale | $523,900 | MRED MLS |
Room Specifics
Total Bedrooms: 4
Bedrooms Above Ground: 4
Bedrooms Below Ground: 0
Dimensions: —
Floor Type: Carpet
Dimensions: —
Floor Type: Carpet
Dimensions: —
Floor Type: Carpet
Full Bathrooms: 3
Bathroom Amenities: —
Bathroom in Basement: 0
Rooms: No additional rooms
Basement Description: Finished
Other Specifics
| 2 | |
| — | |
| — | |
| — | |
| Cul-De-Sac,Fenced Yard,Landscaped,Wooded | |
| .4671 | |
| — | |
| Full | |
| Hardwood Floors | |
| Range, Microwave, Dishwasher, Refrigerator, Stainless Steel Appliance(s), Wine Refrigerator | |
| Not in DB | |
| — | |
| — | |
| — | |
| Wood Burning, Attached Fireplace Doors/Screen |
Tax History
| Year | Property Taxes |
|---|---|
| 2016 | $8,151 |
| 2018 | $8,835 |
Contact Agent
Nearby Similar Homes
Nearby Sold Comparables
Contact Agent
Listing Provided By
Baird & Warner







