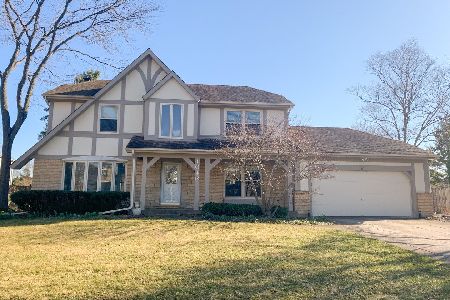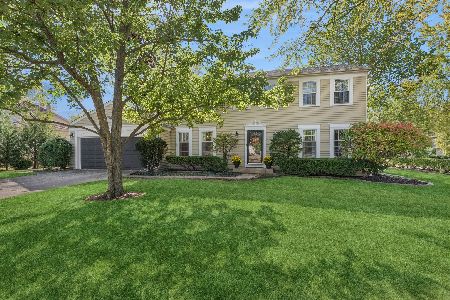1040 Wellington Avenue, Libertyville, Illinois 60048
$600,000
|
Sold
|
|
| Status: | Closed |
| Sqft: | 2,626 |
| Cost/Sqft: | $232 |
| Beds: | 4 |
| Baths: | 3 |
| Year Built: | 1979 |
| Property Taxes: | $11,908 |
| Days On Market: | 1247 |
| Lot Size: | 0,00 |
Description
Step inside this stunning 4 bedroom, 2.1 bath home and note the hardwood floors, trim base/crown molding and a beautiful staircase. Many upgrades and beautiful appointments throughout this home! Remodeled in 2021, the kitchen has semicustom white shaker cabinetry, quartz countertops and stainless-steel appliances. Newer oven, microwave, dishwasher, wine cooler and high-end refrigerator (2020). Note the custom created island! The stone backsplash, glass cabinetry, countertops, are highlighted by undermounted electric lighting. Formal dining room and living room have BEAUTIFUL custom drapery! Living room and eat in kitchen have a bay window that welcome natural lighting and views. The family room has a woodburning fireplace, with sliding doors leading to the back paver patio. Primary bedroom ensuite has added closets, a 2021 remodeled bath, and an additional room that can be used as an office/nursery or 5th bedroom. Second full bath remodel in 2019. Finished basement has brand new carpeting and has been freshly painted. Additional bonus room with closet! Professionally landscaped with a privacy fence in back. Window Flower Boxes are a beautiful touch! Brick pavers make for comfortable outdoor gathering space. Cul de sac location. This home is a 10+.
Property Specifics
| Single Family | |
| — | |
| — | |
| 1979 | |
| — | |
| WESTMINSTER | |
| No | |
| — |
| Lake | |
| Cambridge North | |
| — / Not Applicable | |
| — | |
| — | |
| — | |
| 11614533 | |
| 11172010280000 |
Nearby Schools
| NAME: | DISTRICT: | DISTANCE: | |
|---|---|---|---|
|
Grade School
Butterfield School |
70 | — | |
|
Middle School
Highland Middle School |
70 | Not in DB | |
|
High School
Libertyville High School |
128 | Not in DB | |
Property History
| DATE: | EVENT: | PRICE: | SOURCE: |
|---|---|---|---|
| 26 Oct, 2022 | Sold | $600,000 | MRED MLS |
| 25 Sep, 2022 | Under contract | $610,000 | MRED MLS |
| — | Last price change | $625,000 | MRED MLS |
| 26 Aug, 2022 | Listed for sale | $625,000 | MRED MLS |

Room Specifics
Total Bedrooms: 4
Bedrooms Above Ground: 4
Bedrooms Below Ground: 0
Dimensions: —
Floor Type: —
Dimensions: —
Floor Type: —
Dimensions: —
Floor Type: —
Full Bathrooms: 3
Bathroom Amenities: Separate Shower,Double Sink
Bathroom in Basement: 0
Rooms: —
Basement Description: Finished
Other Specifics
| 2 | |
| — | |
| Concrete | |
| — | |
| — | |
| 157X101X83X124X54 | |
| Unfinished | |
| — | |
| — | |
| — | |
| Not in DB | |
| — | |
| — | |
| — | |
| — |
Tax History
| Year | Property Taxes |
|---|---|
| 2022 | $11,908 |
Contact Agent
Nearby Similar Homes
Nearby Sold Comparables
Contact Agent
Listing Provided By
Berkshire Hathaway HomeServices Chicago





