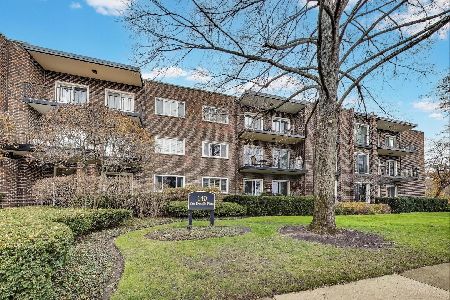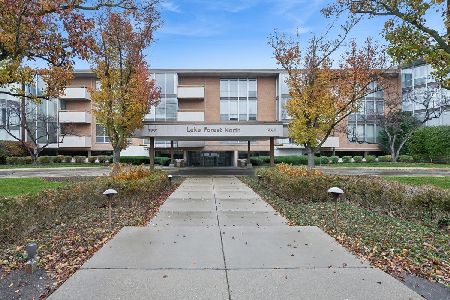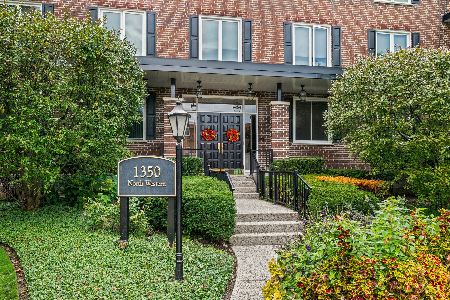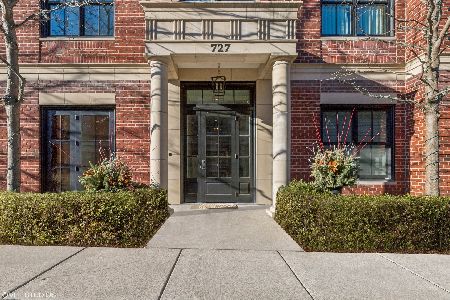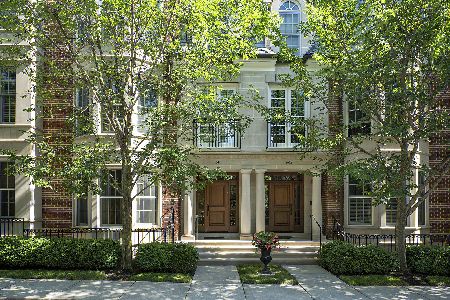1036 Western Avenue, Lake Forest, Illinois 60045
$1,675,000
|
Sold
|
|
| Status: | Closed |
| Sqft: | 3,149 |
| Cost/Sqft: | $538 |
| Beds: | 4 |
| Baths: | 5 |
| Year Built: | 2007 |
| Property Taxes: | $24,814 |
| Days On Market: | 864 |
| Lot Size: | 0,00 |
Description
This former model at popular Regent's Row is the perfect place to call your next home! Full of upgrades with 3 bedrooms above grade and one in the lower level, all en-suite. Enjoy your private elevator making all 4 floors easily assessable for everyone! Fabulous NuHaus designed kitchen and butler's pantry adjacent to the family room with remote start gas fireplace. Step onto your generously sized terrace for morning coffee or to relax any time of day! The primary suite has a 2nd remote start gas fireplace as well as a custom built in closet that is amazing. Two skylights keep things light and bright. Tons of storage and recently replaced mechanicals. Private, oversized 2 car garage. Walk to EVERYTHING!! Don't miss your chance to live in one of the most premier communities in town! So quaint and charming, with a great vibe and super friendly neighbors!!
Property Specifics
| Condos/Townhomes | |
| 3 | |
| — | |
| 2007 | |
| — | |
| — | |
| No | |
| — |
| Lake | |
| — | |
| 825 / Monthly | |
| — | |
| — | |
| — | |
| 11842781 | |
| 12283071550000 |
Nearby Schools
| NAME: | DISTRICT: | DISTANCE: | |
|---|---|---|---|
|
Grade School
Sheridan Elementary School |
67 | — | |
|
Middle School
Deer Path Middle School |
67 | Not in DB | |
|
High School
Lake Forest High School |
115 | Not in DB | |
Property History
| DATE: | EVENT: | PRICE: | SOURCE: |
|---|---|---|---|
| 18 Sep, 2023 | Sold | $1,675,000 | MRED MLS |
| 9 Aug, 2023 | Under contract | $1,695,000 | MRED MLS |
| 3 Aug, 2023 | Listed for sale | $1,695,000 | MRED MLS |
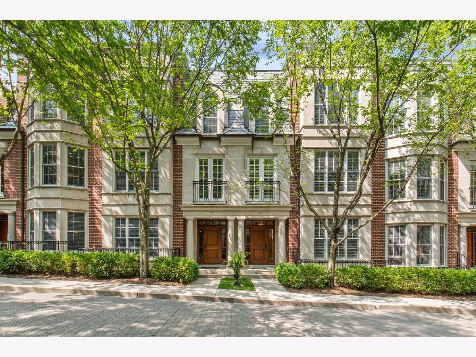
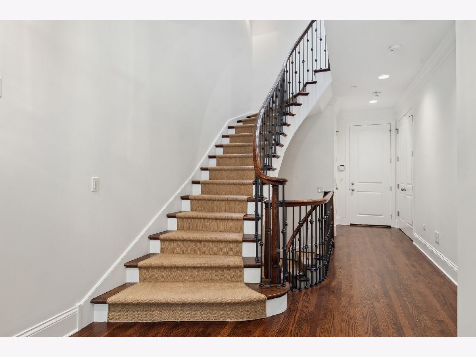
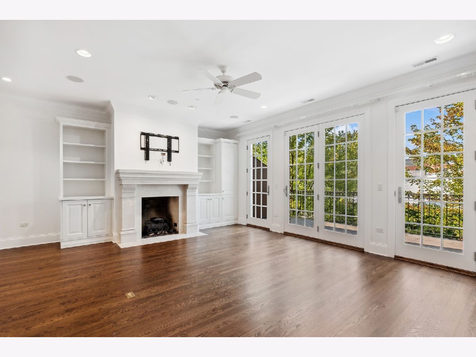
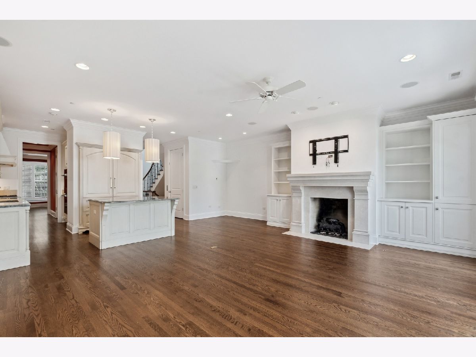
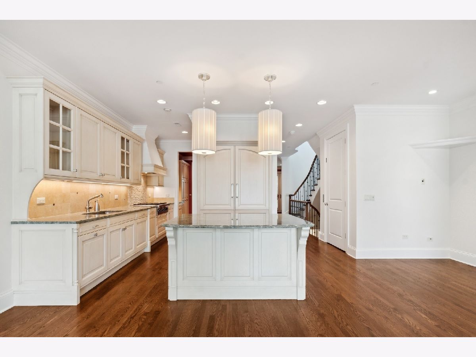
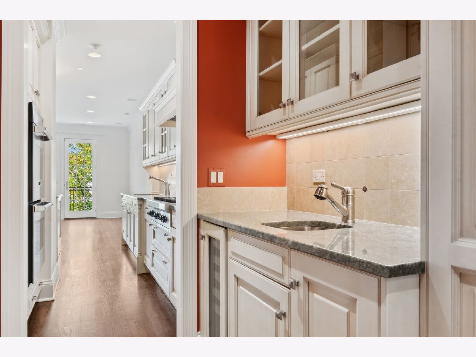
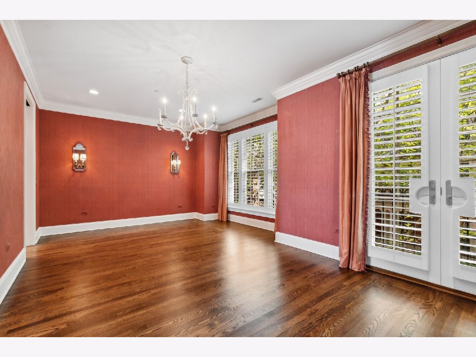
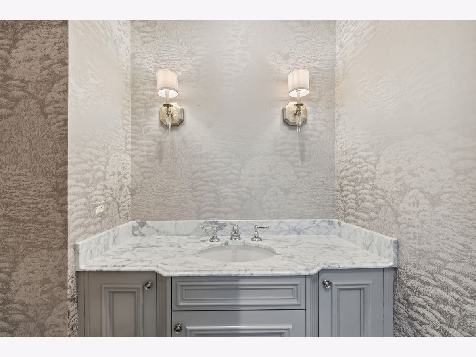
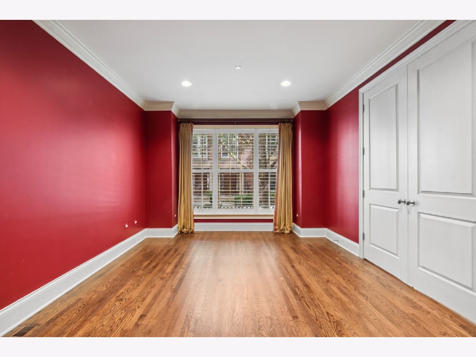
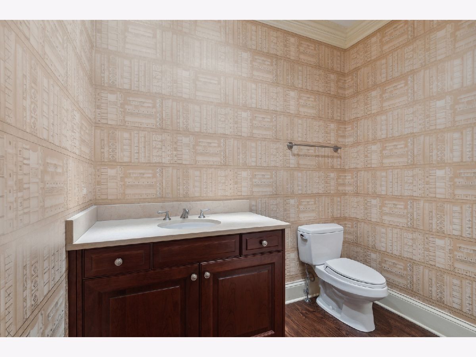
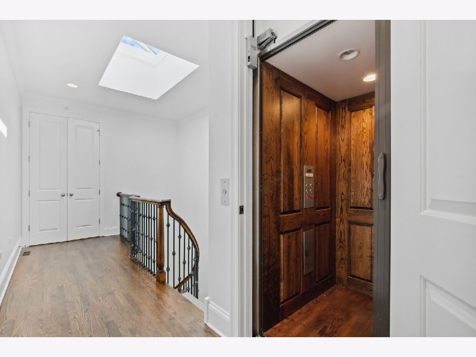
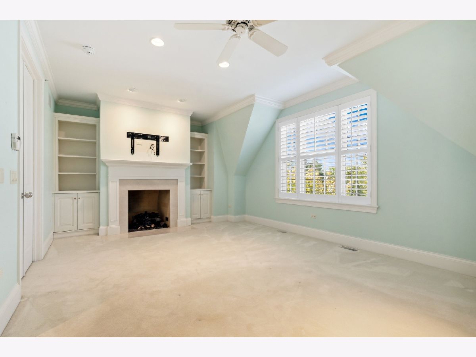
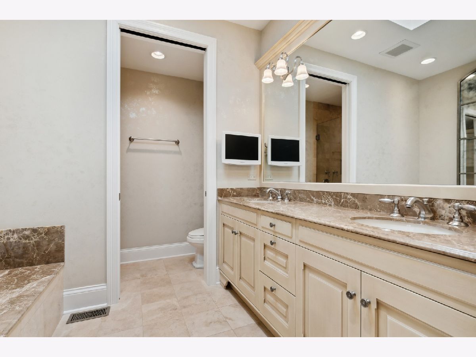
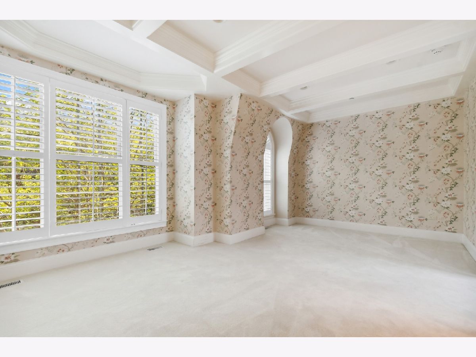
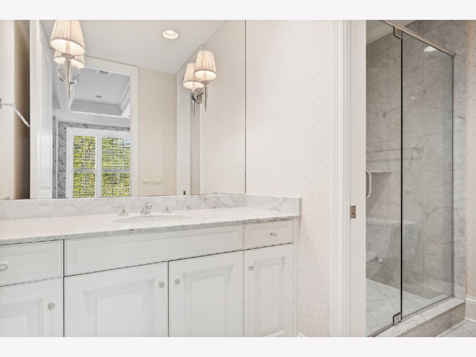
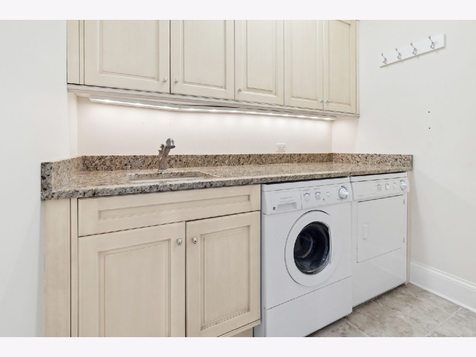
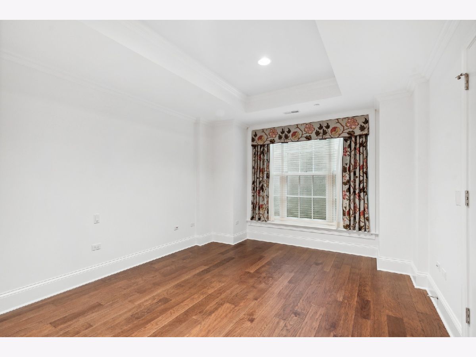
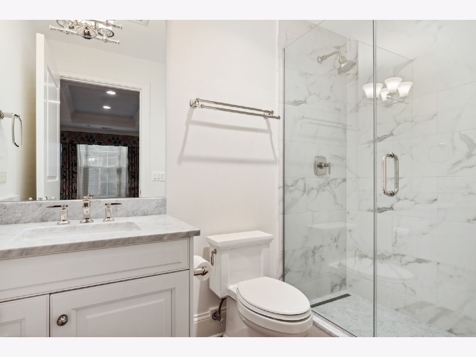
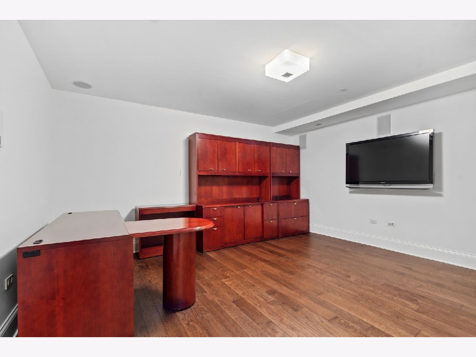
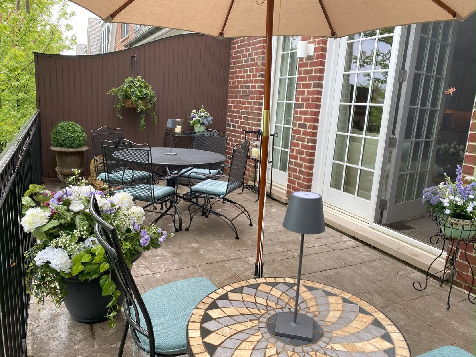
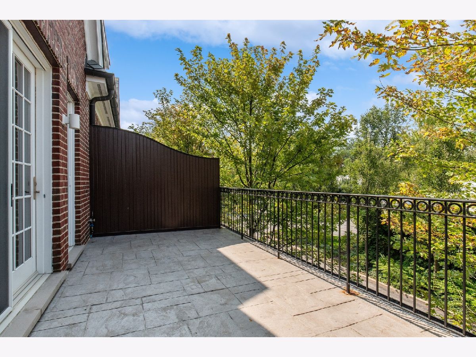
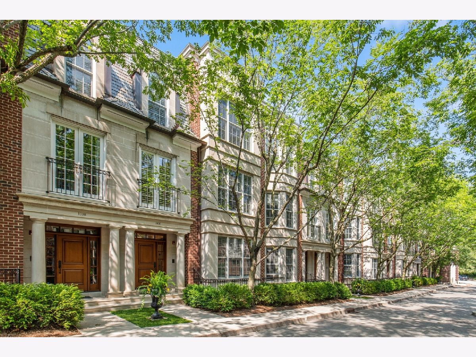
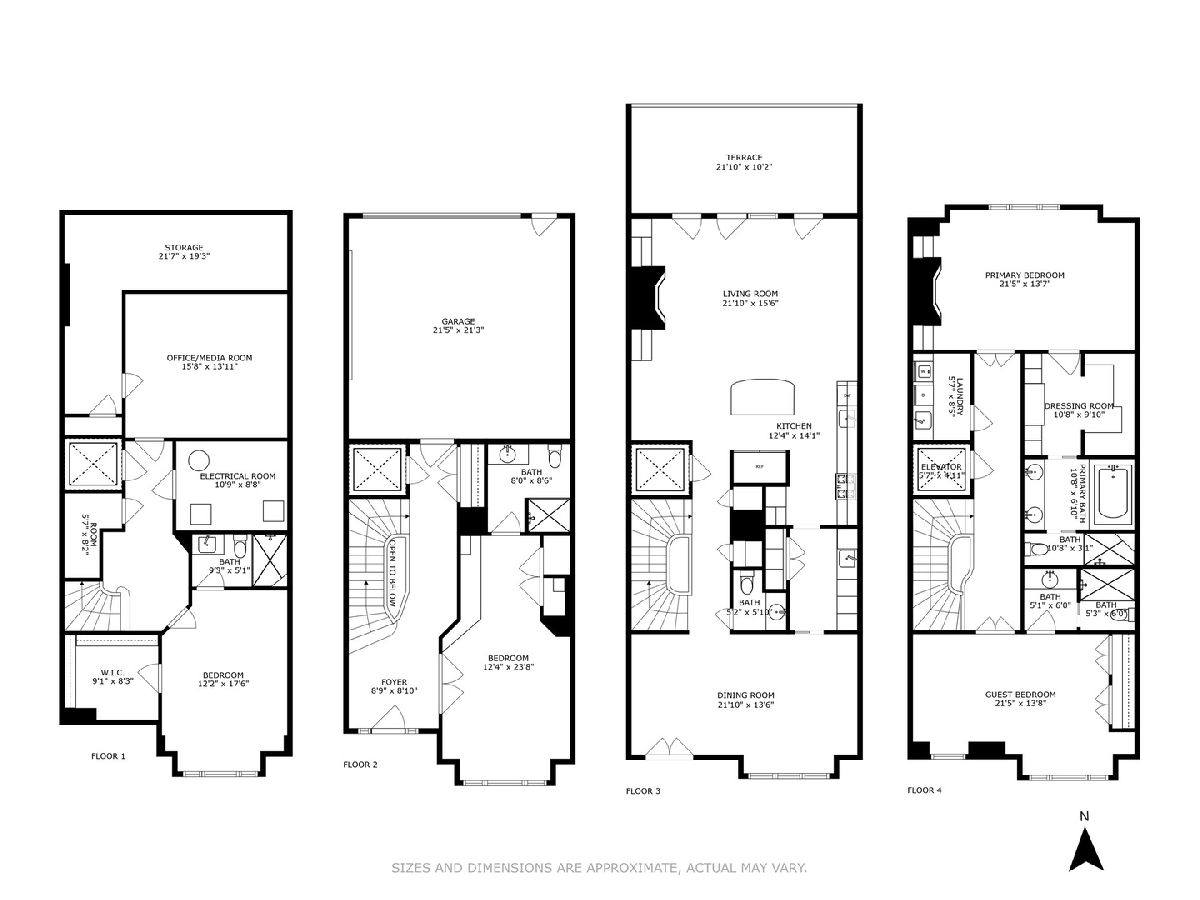
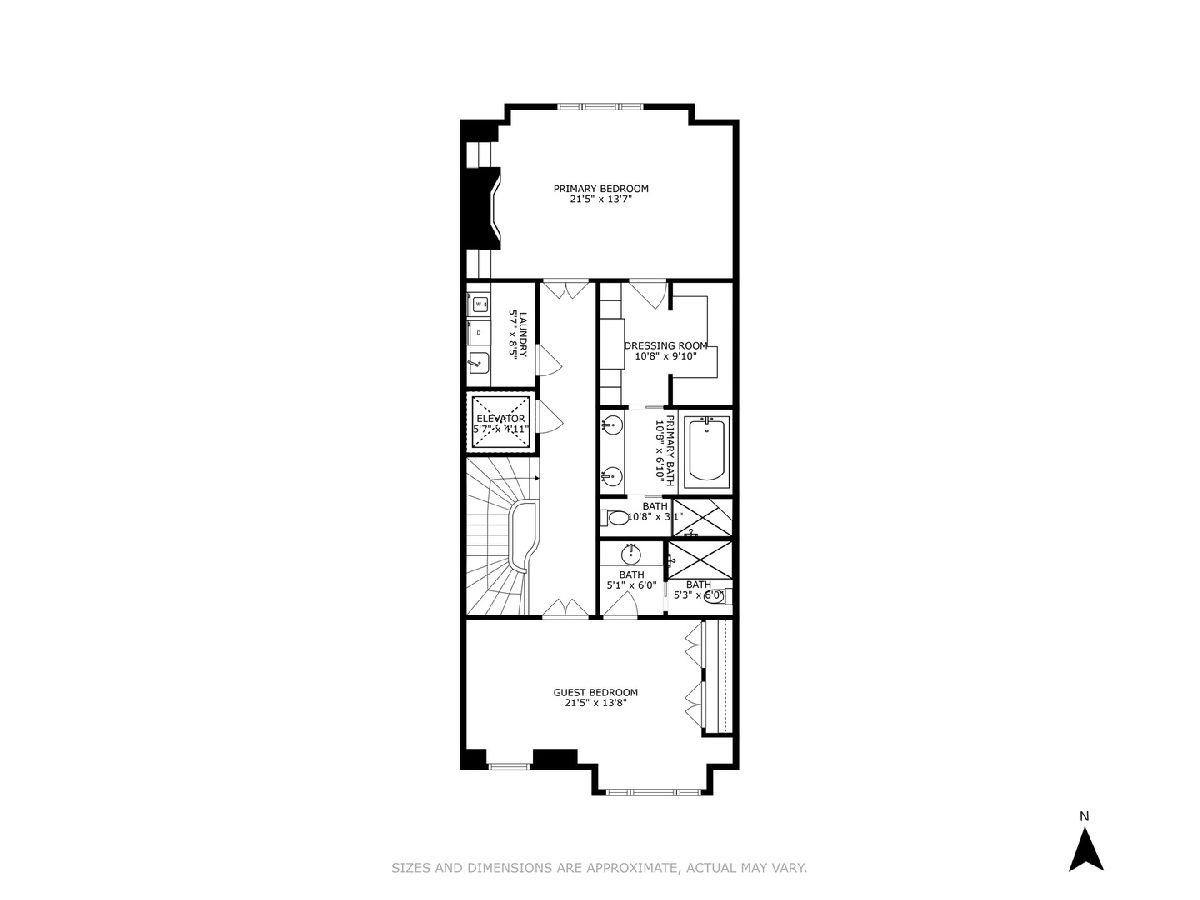
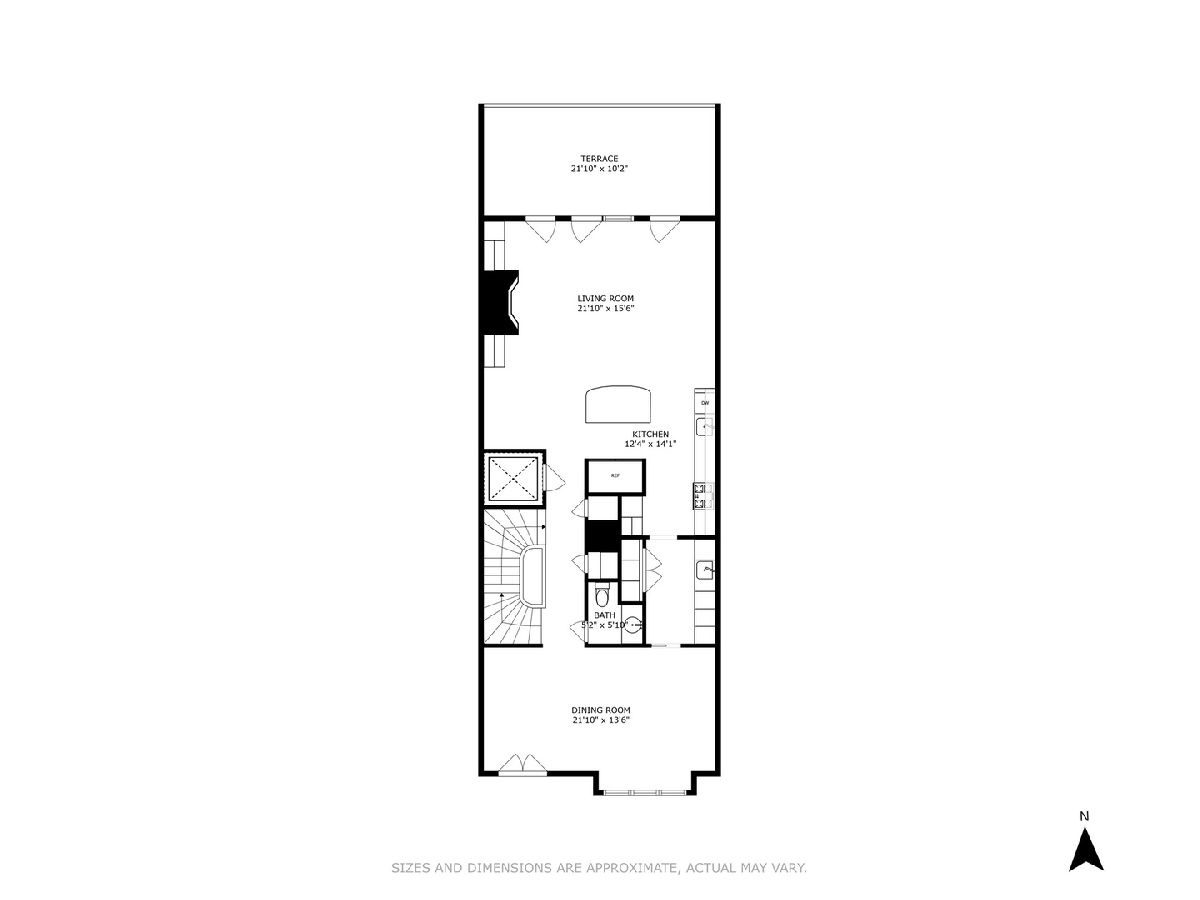
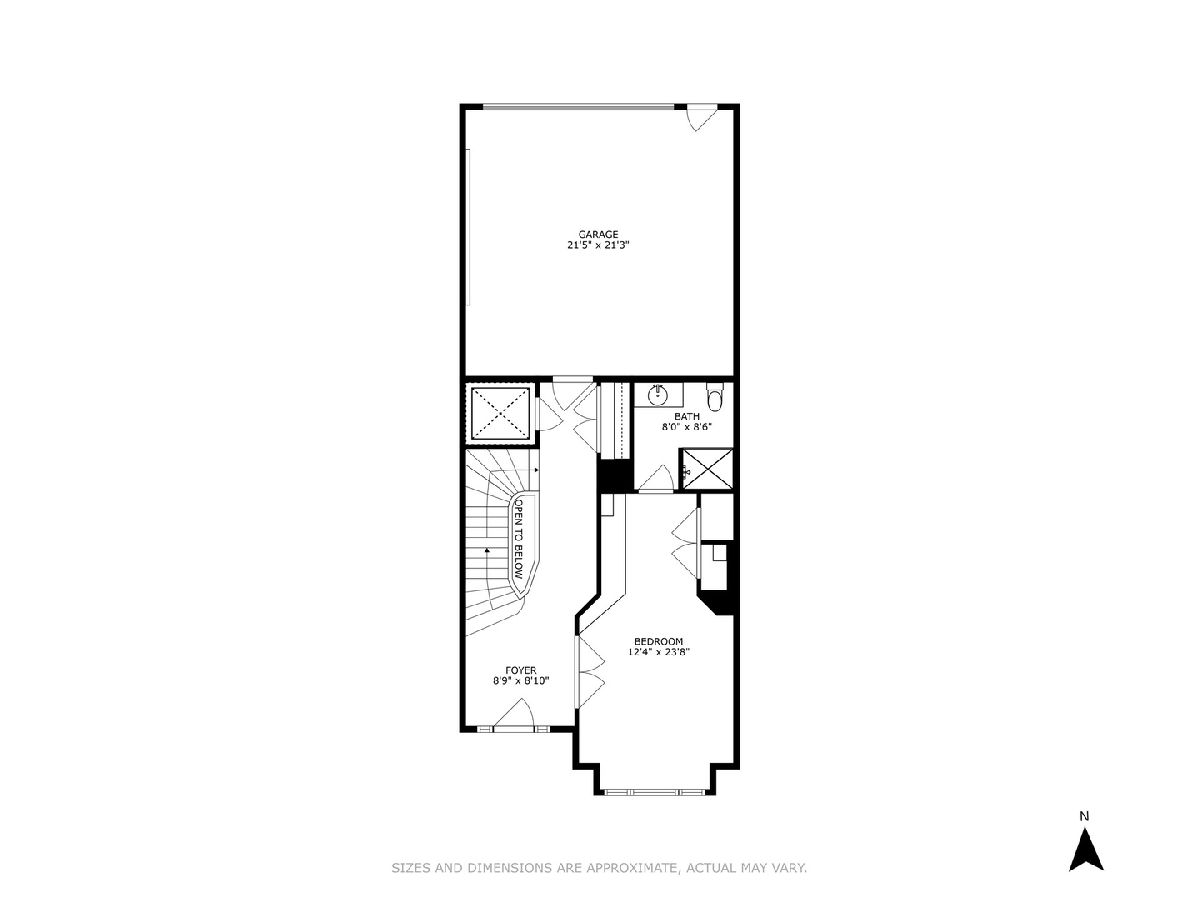
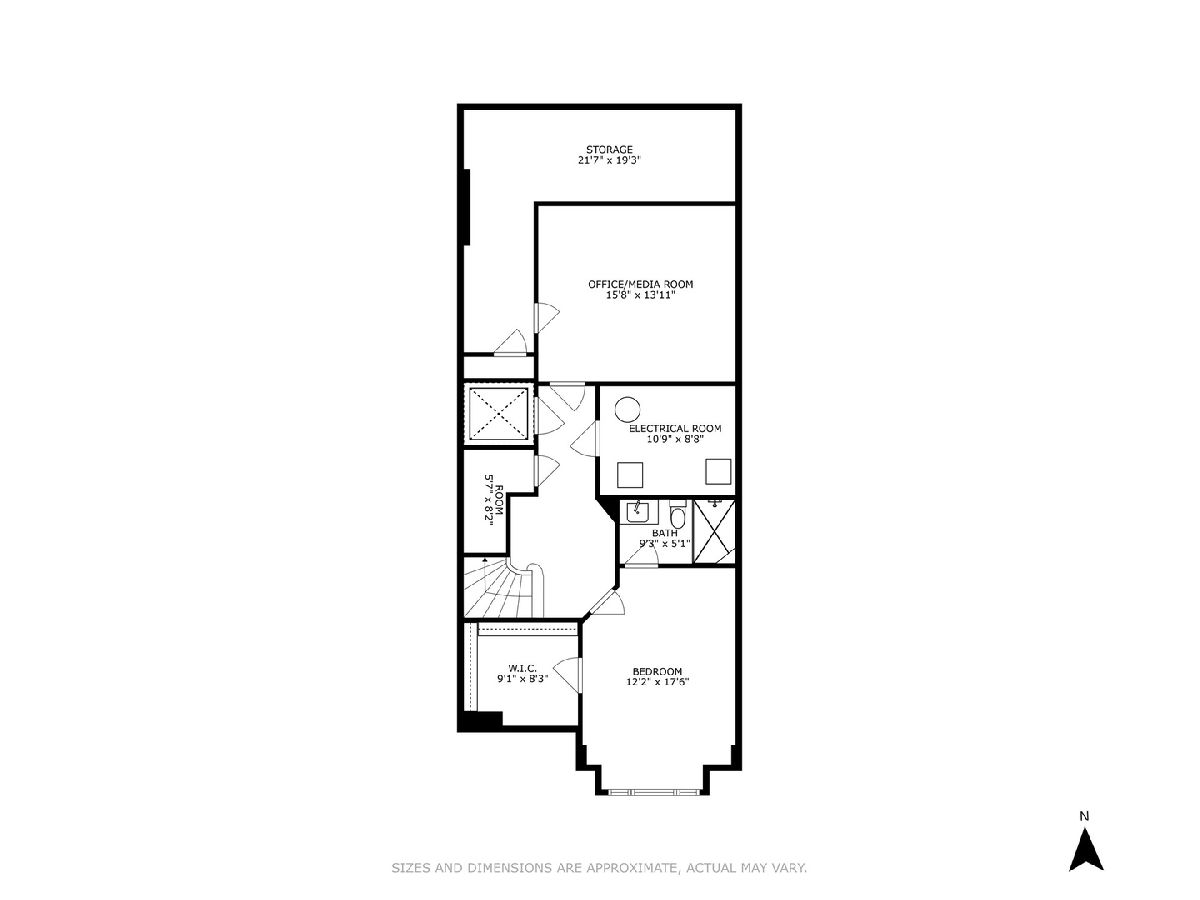
Room Specifics
Total Bedrooms: 4
Bedrooms Above Ground: 4
Bedrooms Below Ground: 0
Dimensions: —
Floor Type: —
Dimensions: —
Floor Type: —
Dimensions: —
Floor Type: —
Full Bathrooms: 5
Bathroom Amenities: Whirlpool,Separate Shower,Double Sink
Bathroom in Basement: 1
Rooms: —
Basement Description: Partially Finished
Other Specifics
| 2 | |
| — | |
| — | |
| — | |
| — | |
| COMMON | |
| — | |
| — | |
| — | |
| — | |
| Not in DB | |
| — | |
| — | |
| — | |
| — |
Tax History
| Year | Property Taxes |
|---|---|
| 2023 | $24,814 |
Contact Agent
Nearby Similar Homes
Nearby Sold Comparables
Contact Agent
Listing Provided By
Berkshire Hathaway HomeServices Chicago

