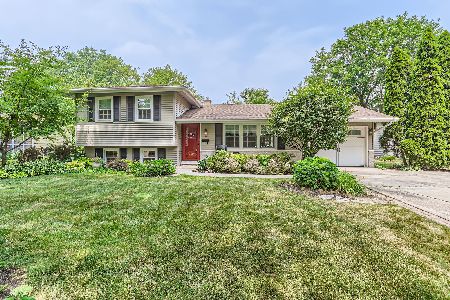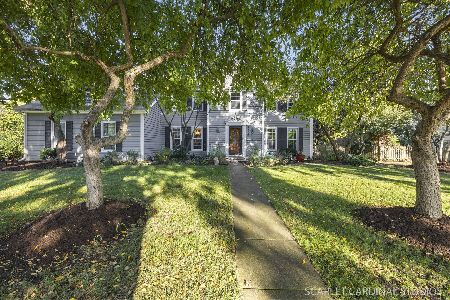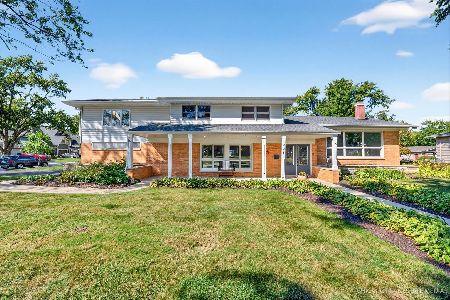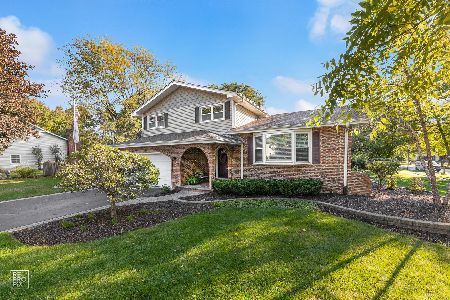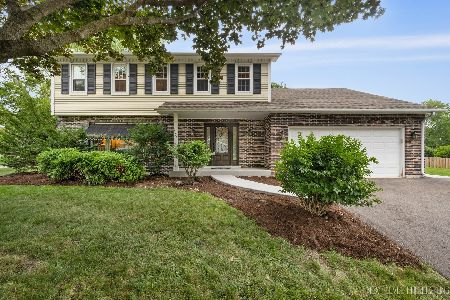1036 Williamsburg Drive, Naperville, Illinois 60540
$414,900
|
Sold
|
|
| Status: | Closed |
| Sqft: | 2,377 |
| Cost/Sqft: | $177 |
| Beds: | 4 |
| Baths: | 3 |
| Year Built: | 1978 |
| Property Taxes: | $8,522 |
| Days On Market: | 2423 |
| Lot Size: | 0,25 |
Description
Immaculately maintained unique floor plan with vaulted ceilings and fabulous floor plan just right for the entire family. New roof! New siding & gutters! New chimney & firebox. Newer hardwood floors! Just recently remodeled Master and hall baths with gorgeous travertine stone tile! 4 upstairs bedrooms! 3 full baths! Main floor Family room has entrance to outside with sliding glass doors or entrance to fenced in side-yard. Brick paver patio and delightful shade make entertaining a joy! Lower Level Rec Room for man cave or kid's hide-out. Tons of Storage! It's hard to find this much space and have it so beautifully maintained and all in Hobson West subdivision with swimming pool and tennis courts. Close to town, north of 75th with walk to shopping as well. Naperville's Award winning 203 schools, library, and park district complete the perfect package. Fabulous amenities!
Property Specifics
| Single Family | |
| — | |
| Traditional | |
| 1978 | |
| Partial | |
| — | |
| No | |
| 0.25 |
| Du Page | |
| Hobson West | |
| 570 / Annual | |
| Pool | |
| Lake Michigan | |
| Public Sewer | |
| 10332679 | |
| 0725103048 |
Nearby Schools
| NAME: | DISTRICT: | DISTANCE: | |
|---|---|---|---|
|
Grade School
Elmwood Elementary School |
203 | — | |
|
Middle School
Lincoln Junior High School |
203 | Not in DB | |
|
High School
Naperville Central High School |
203 | Not in DB | |
Property History
| DATE: | EVENT: | PRICE: | SOURCE: |
|---|---|---|---|
| 21 Jun, 2019 | Sold | $414,900 | MRED MLS |
| 12 May, 2019 | Under contract | $419,900 | MRED MLS |
| 5 Apr, 2019 | Listed for sale | $419,900 | MRED MLS |
| 30 Nov, 2021 | Sold | $497,500 | MRED MLS |
| 24 Oct, 2021 | Under contract | $499,900 | MRED MLS |
| 18 Oct, 2021 | Listed for sale | $499,900 | MRED MLS |
Room Specifics
Total Bedrooms: 4
Bedrooms Above Ground: 4
Bedrooms Below Ground: 0
Dimensions: —
Floor Type: Carpet
Dimensions: —
Floor Type: Carpet
Dimensions: —
Floor Type: Carpet
Full Bathrooms: 3
Bathroom Amenities: Separate Shower,Double Sink
Bathroom in Basement: 0
Rooms: Foyer,Utility Room-1st Floor,Storage,Recreation Room
Basement Description: Partially Finished,Crawl
Other Specifics
| 2 | |
| Concrete Perimeter | |
| Asphalt | |
| Brick Paver Patio, Storms/Screens | |
| Corner Lot | |
| 117X90X126X90 | |
| — | |
| Full | |
| Vaulted/Cathedral Ceilings, Hardwood Floors, First Floor Laundry, First Floor Full Bath | |
| Range, Microwave, Refrigerator | |
| Not in DB | |
| Pool, Tennis Courts, Sidewalks, Street Lights, Street Paved | |
| — | |
| — | |
| Wood Burning, Gas Starter |
Tax History
| Year | Property Taxes |
|---|---|
| 2019 | $8,522 |
| 2021 | $9,466 |
Contact Agent
Nearby Similar Homes
Nearby Sold Comparables
Contact Agent
Listing Provided By
RE/MAX of Naperville




