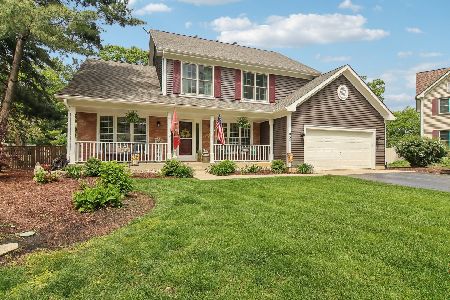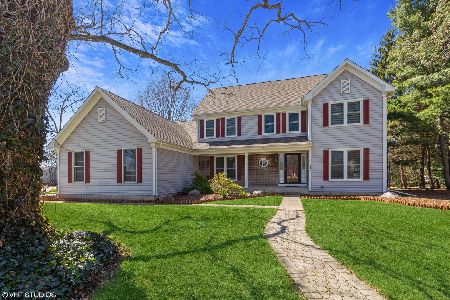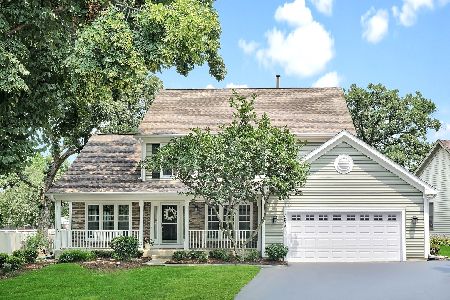1036 Willoby Lane, Elgin, Illinois 60120
$263,000
|
Sold
|
|
| Status: | Closed |
| Sqft: | 2,421 |
| Cost/Sqft: | $111 |
| Beds: | 4 |
| Baths: | 3 |
| Year Built: | 1989 |
| Property Taxes: | $6,657 |
| Days On Market: | 4220 |
| Lot Size: | 0,00 |
Description
Situated on a picturesque cul-de-sac, Great pride of ownership is evident. 1st floor features LR, DR, Den, Center FR w/ FP is the heart of this extraordinary home. Lge Gourmet kit w/granite, ss, quartz cntr island and laundry rm. 2nd level has 4 br's, master suite includes walk in closets and fb. LL Rec Rm is a bonus. 2 car attached garage. Newer furnace, A/C, Roof and windows. There will be one lucky buyer!
Property Specifics
| Single Family | |
| — | |
| — | |
| 1989 | |
| Full | |
| — | |
| No | |
| — |
| Cook | |
| Cobblers Crossing | |
| 180 / Annual | |
| Other | |
| Public | |
| Public Sewer | |
| 08668682 | |
| 06072040080000 |
Property History
| DATE: | EVENT: | PRICE: | SOURCE: |
|---|---|---|---|
| 26 Sep, 2014 | Sold | $263,000 | MRED MLS |
| 18 Aug, 2014 | Under contract | $269,900 | MRED MLS |
| — | Last price change | $274,900 | MRED MLS |
| 9 Jul, 2014 | Listed for sale | $274,900 | MRED MLS |
Room Specifics
Total Bedrooms: 4
Bedrooms Above Ground: 4
Bedrooms Below Ground: 0
Dimensions: —
Floor Type: Carpet
Dimensions: —
Floor Type: Carpet
Dimensions: —
Floor Type: Carpet
Full Bathrooms: 3
Bathroom Amenities: Separate Shower,Double Sink,Soaking Tub
Bathroom in Basement: 0
Rooms: Den,Eating Area,Foyer
Basement Description: Partially Finished
Other Specifics
| 2 | |
| — | |
| Asphalt | |
| Deck | |
| Cul-De-Sac,Irregular Lot,Landscaped | |
| 46X126X190X192 | |
| — | |
| Full | |
| First Floor Laundry | |
| Range, Dishwasher, Refrigerator, Washer, Dryer, Disposal, Stainless Steel Appliance(s) | |
| Not in DB | |
| — | |
| — | |
| — | |
| — |
Tax History
| Year | Property Taxes |
|---|---|
| 2014 | $6,657 |
Contact Agent
Nearby Similar Homes
Nearby Sold Comparables
Contact Agent
Listing Provided By
Coldwell Banker Residential Brokerage








