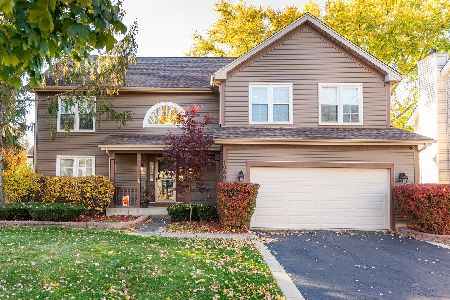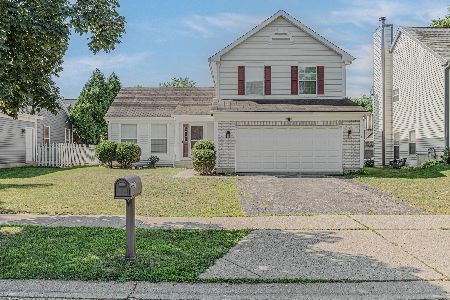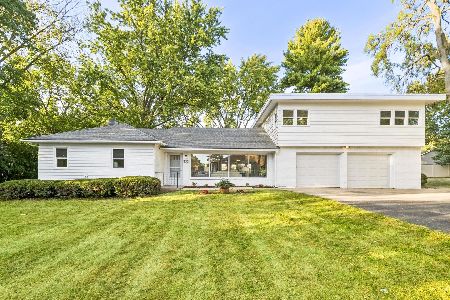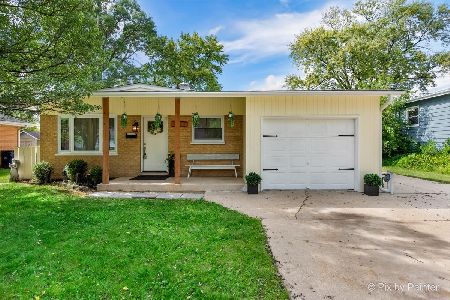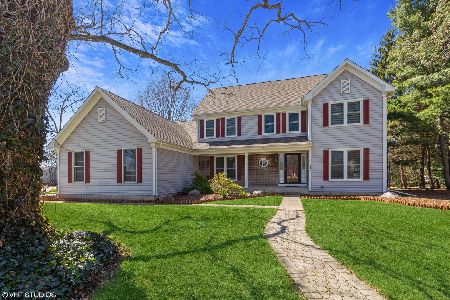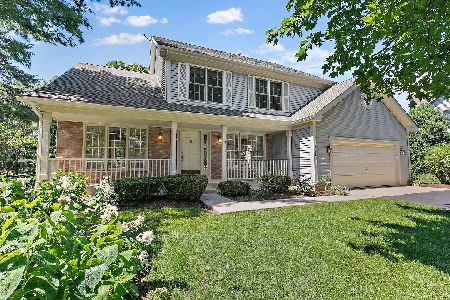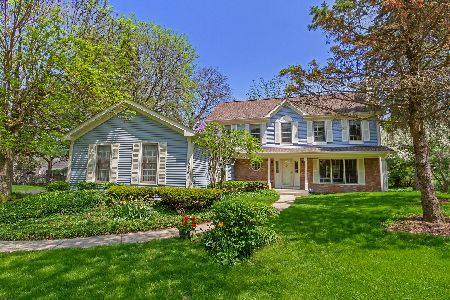1030 Willoby Lane, Elgin, Illinois 60120
$330,888
|
Sold
|
|
| Status: | Closed |
| Sqft: | 2,700 |
| Cost/Sqft: | $129 |
| Beds: | 4 |
| Baths: | 3 |
| Year Built: | 1991 |
| Property Taxes: | $5,987 |
| Days On Market: | 6098 |
| Lot Size: | 0,25 |
Description
ABSOLUTELY STUNNING HOME W/ 3CAR GARAGE, DEN, AND GORGEOUS POTTERY BARN INTERIOR W/ CLIVE CHRISTIAN TYPE KITCHEN, GRANITE COUNTERS, HUGE RMS, SUN PORCH, WRAP AROUND DECK, 2 STORY OPEN FOYER W/ OAK RAILS, FABULOUS FIN'D LOWER LEVEL AND SUN FILLED RMS ALL DAY LONG. BEAUTIFUL GROUNDS & TRELLIS & ARBOR. MOTIVATED SELLERS, SUPERB PRIMARY SCHOOL, NEAR METRA, PARKS, & SEARS CENTER & XPRWYS! 1 YR. WRNTY! 1ST TO SEE WILL BUY!
Property Specifics
| Single Family | |
| — | |
| Traditional | |
| 1991 | |
| Partial | |
| — | |
| No | |
| 0.25 |
| Cook | |
| Cobblers Crossing | |
| 0 / Not Applicable | |
| None | |
| Lake Michigan | |
| Public Sewer, Sewer-Storm | |
| 07145057 | |
| 06072040100000 |
Nearby Schools
| NAME: | DISTRICT: | DISTANCE: | |
|---|---|---|---|
|
Grade School
Lincoln Elementary School |
46 | — | |
|
Middle School
Larsen Middle School |
46 | Not in DB | |
|
High School
Elgin High School |
46 | Not in DB | |
Property History
| DATE: | EVENT: | PRICE: | SOURCE: |
|---|---|---|---|
| 22 Jul, 2009 | Sold | $330,888 | MRED MLS |
| 17 May, 2009 | Under contract | $349,000 | MRED MLS |
| — | Last price change | $375,000 | MRED MLS |
| 25 Feb, 2009 | Listed for sale | $395,000 | MRED MLS |
| 21 May, 2021 | Sold | $344,500 | MRED MLS |
| 9 Apr, 2021 | Under contract | $345,000 | MRED MLS |
| 28 Mar, 2021 | Listed for sale | $345,000 | MRED MLS |
Room Specifics
Total Bedrooms: 4
Bedrooms Above Ground: 4
Bedrooms Below Ground: 0
Dimensions: —
Floor Type: Carpet
Dimensions: —
Floor Type: Carpet
Dimensions: —
Floor Type: Carpet
Full Bathrooms: 3
Bathroom Amenities: Separate Shower
Bathroom in Basement: 0
Rooms: Breakfast Room,Den,Enclosed Porch,Foyer,Media Room,Sewing Room
Basement Description: Finished
Other Specifics
| 3 | |
| Concrete Perimeter | |
| Asphalt | |
| Deck, Porch Screened | |
| Cul-De-Sac,Landscaped,Wooded | |
| 68X98X117X24X117 | |
| Unfinished | |
| Full | |
| Vaulted/Cathedral Ceilings | |
| Range, Dishwasher, Refrigerator, Freezer, Washer, Dryer, Disposal | |
| Not in DB | |
| Sidewalks, Street Lights, Street Paved | |
| — | |
| — | |
| Attached Fireplace Doors/Screen, Gas Starter |
Tax History
| Year | Property Taxes |
|---|---|
| 2009 | $5,987 |
| 2021 | $7,248 |
Contact Agent
Nearby Similar Homes
Nearby Sold Comparables
Contact Agent
Listing Provided By
RE/MAX Advisors

