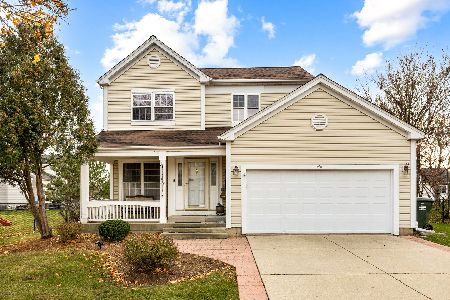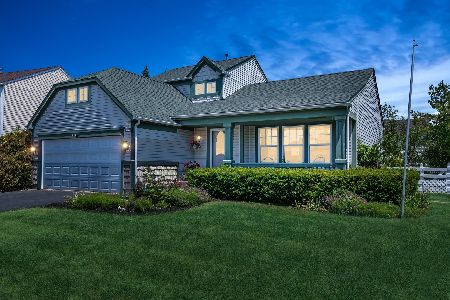1036 Willow Bay Road, Elgin, Illinois 60123
$285,000
|
Sold
|
|
| Status: | Closed |
| Sqft: | 1,204 |
| Cost/Sqft: | $237 |
| Beds: | 3 |
| Baths: | 3 |
| Year Built: | 1997 |
| Property Taxes: | $6,127 |
| Days On Market: | 1939 |
| Lot Size: | 0,21 |
Description
**BUYER FINANCING FELL THRU** Hurry! Great location! Just blocks from all the on the Randall Rd corridor! All the work has been done for you! Covered front porch perfect for summer nights! Deep lot! Absolutely stunning new kitchen with custom 42" cabinetry, subway tile backsplash, stainless steel appliances, granite countertops and large breakfast bar island opens to the beautiful and unique all glass solarium! Spacious living room with new flooring! All the bedrooms have new carpet! Completely redone 2nd floor bath with new dual sink vanity, custom lighting and new flooring! Full finished basement with rec room with crown molding, separate den and full bath with shower! All new paint and flooring throughout! Convenient 1st floor laundry! Move in ready! Close to schools!
Property Specifics
| Single Family | |
| — | |
| Contemporary | |
| 1997 | |
| Full | |
| CUSTOM | |
| No | |
| 0.21 |
| Kane | |
| Willow Bay | |
| — / Not Applicable | |
| None | |
| Public | |
| Public Sewer | |
| 10838116 | |
| 0628408013 |
Property History
| DATE: | EVENT: | PRICE: | SOURCE: |
|---|---|---|---|
| 26 Jul, 2013 | Sold | $186,000 | MRED MLS |
| 5 Jul, 2013 | Under contract | $186,000 | MRED MLS |
| — | Last price change | $183,000 | MRED MLS |
| 23 Mar, 2013 | Listed for sale | $183,000 | MRED MLS |
| 16 Dec, 2020 | Sold | $285,000 | MRED MLS |
| 13 Nov, 2020 | Under contract | $284,900 | MRED MLS |
| — | Last price change | $288,000 | MRED MLS |
| 28 Aug, 2020 | Listed for sale | $288,000 | MRED MLS |




















Room Specifics
Total Bedrooms: 4
Bedrooms Above Ground: 3
Bedrooms Below Ground: 1
Dimensions: —
Floor Type: Carpet
Dimensions: —
Floor Type: Carpet
Dimensions: —
Floor Type: Hardwood
Full Bathrooms: 3
Bathroom Amenities: —
Bathroom in Basement: 1
Rooms: Den,Recreation Room,Sun Room
Basement Description: Finished
Other Specifics
| 2 | |
| Concrete Perimeter | |
| Asphalt | |
| Patio | |
| Landscaped | |
| 77X150X41X164 | |
| — | |
| None | |
| Vaulted/Cathedral Ceilings, Skylight(s), Hardwood Floors, Wood Laminate Floors, First Floor Laundry | |
| Range, Microwave, Dishwasher, Refrigerator, Washer, Dryer, Disposal, Stainless Steel Appliance(s) | |
| Not in DB | |
| Sidewalks, Street Lights, Street Paved | |
| — | |
| — | |
| — |
Tax History
| Year | Property Taxes |
|---|---|
| 2013 | $5,025 |
| 2020 | $6,127 |
Contact Agent
Nearby Similar Homes
Contact Agent
Listing Provided By
REMAX Horizon










