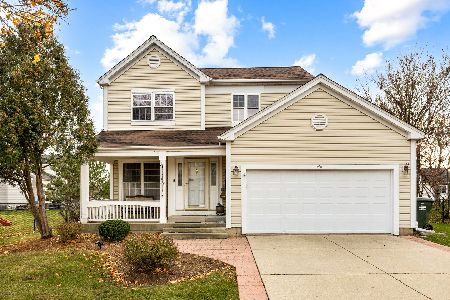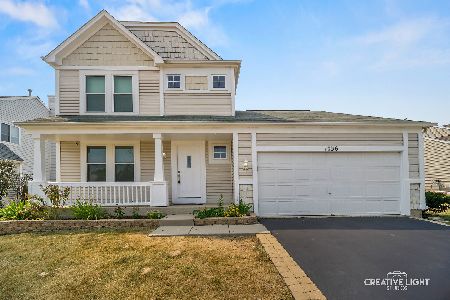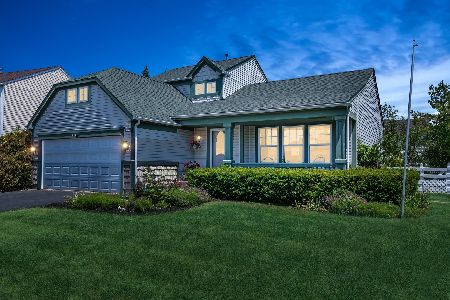1036 Willow Bay Road, Elgin, Illinois 60123
$186,000
|
Sold
|
|
| Status: | Closed |
| Sqft: | 1,424 |
| Cost/Sqft: | $131 |
| Beds: | 3 |
| Baths: | 3 |
| Year Built: | 1997 |
| Property Taxes: | $5,025 |
| Days On Market: | 4654 |
| Lot Size: | 0,00 |
Description
You will love the NEW GRANITE kitchen with Stainless Appliances & Breakfast bar, Mocha Maple cabinets, SPECTACULAR Atrium in the round Sunroom to watch the stars at night, Finished Basement w/full bath & 4th BR (currently used as storage..but has a closet) plus REC room, Gazebo, custom paver brickwork, South Elgin schools, 2.5 baths, today's paint color pallette, big yard fenced in the back, Pottery Barn decor! CUTIE
Property Specifics
| Single Family | |
| — | |
| Contemporary | |
| 1997 | |
| Full | |
| CUSTOM | |
| No | |
| — |
| Kane | |
| Willow Bay | |
| 135 / Annual | |
| None | |
| Public | |
| Public Sewer | |
| 08298664 | |
| 0628408013 |
Nearby Schools
| NAME: | DISTRICT: | DISTANCE: | |
|---|---|---|---|
|
Grade School
Fox Meadow Elementary School |
46 | — | |
|
Middle School
Kenyon Woods Middle School |
46 | Not in DB | |
|
High School
South Elgin High School |
46 | Not in DB | |
Property History
| DATE: | EVENT: | PRICE: | SOURCE: |
|---|---|---|---|
| 26 Jul, 2013 | Sold | $186,000 | MRED MLS |
| 5 Jul, 2013 | Under contract | $186,000 | MRED MLS |
| — | Last price change | $183,000 | MRED MLS |
| 23 Mar, 2013 | Listed for sale | $183,000 | MRED MLS |
| 16 Dec, 2020 | Sold | $285,000 | MRED MLS |
| 13 Nov, 2020 | Under contract | $284,900 | MRED MLS |
| — | Last price change | $288,000 | MRED MLS |
| 28 Aug, 2020 | Listed for sale | $288,000 | MRED MLS |
Room Specifics
Total Bedrooms: 4
Bedrooms Above Ground: 3
Bedrooms Below Ground: 1
Dimensions: —
Floor Type: Carpet
Dimensions: —
Floor Type: Carpet
Dimensions: —
Floor Type: Ceramic Tile
Full Bathrooms: 3
Bathroom Amenities: —
Bathroom in Basement: 1
Rooms: Recreation Room
Basement Description: Finished
Other Specifics
| 2 | |
| Concrete Perimeter | |
| Asphalt | |
| Patio, Gazebo | |
| Landscaped | |
| 164X40X37X150X42 | |
| Unfinished | |
| None | |
| Vaulted/Cathedral Ceilings, Skylight(s), In-Law Arrangement | |
| Double Oven, Range, Dishwasher, Portable Dishwasher, Refrigerator, Washer, Dryer, Disposal | |
| Not in DB | |
| Sidewalks, Street Lights, Street Paved | |
| — | |
| — | |
| — |
Tax History
| Year | Property Taxes |
|---|---|
| 2013 | $5,025 |
| 2020 | $6,127 |
Contact Agent
Nearby Similar Homes
Contact Agent
Listing Provided By
RE/MAX Unlimited Northwest











