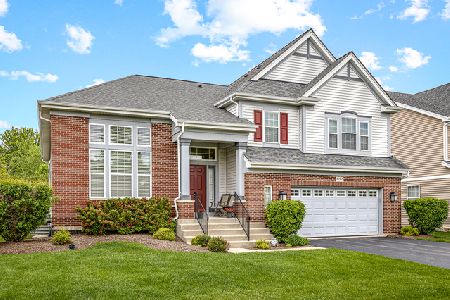10360 Northbridge Drive, Huntley, Illinois 60142
$327,500
|
Sold
|
|
| Status: | Closed |
| Sqft: | 3,564 |
| Cost/Sqft: | $94 |
| Beds: | 4 |
| Baths: | 3 |
| Year Built: | 2004 |
| Property Taxes: | $9,911 |
| Days On Market: | 2764 |
| Lot Size: | 0,29 |
Description
WOW! BEST BUY IN POPULAR NORTHBRIDGE! HUGE PRICE REDUCTION!! This home offers so much for the money! HURRY in to see this beautiful home remodeled in todays colors & styles. Freshly painted in today's grey and new carpet through out. Enter into the foyer w/ceramic tile with the 2 story living room is open to the split staircase. Formal dining room. Large 2 story family room NEW w/custom stone fireplace. Eat in kitchen w/granite counters w/island, SS appliances & pantry. 1st floor laundry w/cabinets. French doors to office or den. Master offers his & her walk in closets and luxurious bath w/double sink vanity, soaker tub, separate shower & water closet. 3 more good sized bedrooms w/walk ins or double closets & updated bath. Finished basement w/pergo floor with pool table & exercise equipment + storage. Paver patio in fenced yard. This homes shows great. Bring offers today!
Property Specifics
| Single Family | |
| — | |
| — | |
| 2004 | |
| Full | |
| BERKSHIRE | |
| No | |
| 0.29 |
| Mc Henry | |
| Northbridge | |
| 0 / Not Applicable | |
| None | |
| Public | |
| Public Sewer | |
| 10009572 | |
| 1827176001 |
Nearby Schools
| NAME: | DISTRICT: | DISTANCE: | |
|---|---|---|---|
|
Grade School
Chesak Elementary School |
158 | — | |
|
Middle School
Marlowe Middle School |
158 | Not in DB | |
|
High School
Huntley High School |
158 | Not in DB | |
Property History
| DATE: | EVENT: | PRICE: | SOURCE: |
|---|---|---|---|
| 6 Sep, 2012 | Sold | $214,000 | MRED MLS |
| 20 Aug, 2012 | Under contract | $204,450 | MRED MLS |
| 8 Aug, 2012 | Listed for sale | $204,450 | MRED MLS |
| 5 Dec, 2018 | Sold | $327,500 | MRED MLS |
| 20 Oct, 2018 | Under contract | $334,900 | MRED MLS |
| — | Last price change | $349,900 | MRED MLS |
| 7 Jul, 2018 | Listed for sale | $389,900 | MRED MLS |
Room Specifics
Total Bedrooms: 4
Bedrooms Above Ground: 4
Bedrooms Below Ground: 0
Dimensions: —
Floor Type: Carpet
Dimensions: —
Floor Type: Carpet
Dimensions: —
Floor Type: Carpet
Full Bathrooms: 3
Bathroom Amenities: Separate Shower,Double Sink
Bathroom in Basement: 0
Rooms: Breakfast Room,Recreation Room,Office
Basement Description: Finished,Crawl
Other Specifics
| 3 | |
| — | |
| Asphalt | |
| Patio, Brick Paver Patio | |
| Corner Lot,Fenced Yard | |
| .30 | |
| — | |
| Full | |
| Vaulted/Cathedral Ceilings, Hardwood Floors, First Floor Laundry | |
| Range, Microwave, Dishwasher, Refrigerator, Washer, Dryer, Disposal, Stainless Steel Appliance(s) | |
| Not in DB | |
| — | |
| — | |
| — | |
| Gas Starter |
Tax History
| Year | Property Taxes |
|---|---|
| 2012 | $7,340 |
| 2018 | $9,911 |
Contact Agent
Nearby Similar Homes
Nearby Sold Comparables
Contact Agent
Listing Provided By
RE/MAX Unlimited Northwest











