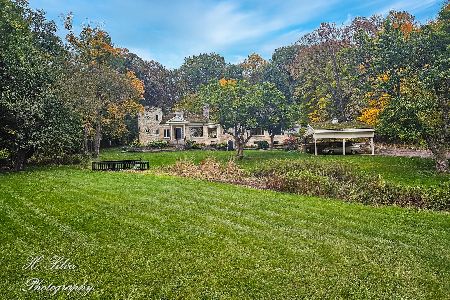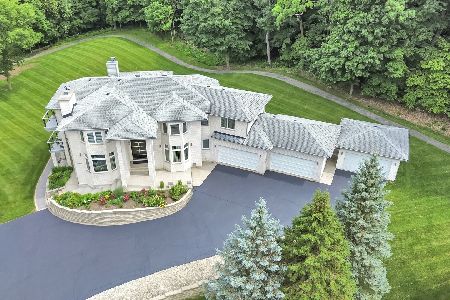10360 River Road, Algonquin, Illinois 60102
$280,000
|
Sold
|
|
| Status: | Closed |
| Sqft: | 1,500 |
| Cost/Sqft: | $200 |
| Beds: | 4 |
| Baths: | 3 |
| Year Built: | 1964 |
| Property Taxes: | $10,416 |
| Days On Market: | 4440 |
| Lot Size: | 2,25 |
Description
SPECTACULARLY REMODELED HOME ON OVER 2 WOODED RIVER FRONT ACRES W/125' OF WATER FRONTAGE!!! BRAND NEW 20X12 BOAT HOUSE W/ELECTRIC ON PARK LIKE LOT! ENJOY YR ROUND VIEWS RELAXING OR ENTERTAINING FROM BRICK PAVER PATIOS W/PERGOLAS & B/I FIRE PIT, OR FROM EXPANSIVE LIVING RM W/VAULTED CEILINGS. CUSTOM KITCHEN W/GRANITE COUNTERS, ISLAND W/BKFST BAR & BEVELED GLASS PANTRY DOOR. CUSTOM BATH RMS & OAK FLOORS ACCENT HOME!!!
Property Specifics
| Single Family | |
| — | |
| Traditional | |
| 1964 | |
| Full | |
| CUSTOM | |
| Yes | |
| 2.25 |
| Mc Henry | |
| — | |
| 0 / Not Applicable | |
| None | |
| Private Well | |
| Septic-Private | |
| 08492971 | |
| 1926251006 |
Nearby Schools
| NAME: | DISTRICT: | DISTANCE: | |
|---|---|---|---|
|
Grade School
Eastview Elementary School |
300 | — | |
|
Middle School
Algonquin Middle School |
300 | Not in DB | |
|
High School
Dundee-crown High School |
300 | Not in DB | |
Property History
| DATE: | EVENT: | PRICE: | SOURCE: |
|---|---|---|---|
| 30 Jun, 2014 | Sold | $280,000 | MRED MLS |
| 22 May, 2014 | Under contract | $299,900 | MRED MLS |
| 20 Nov, 2013 | Listed for sale | $299,900 | MRED MLS |
Room Specifics
Total Bedrooms: 4
Bedrooms Above Ground: 4
Bedrooms Below Ground: 0
Dimensions: —
Floor Type: Carpet
Dimensions: —
Floor Type: Carpet
Dimensions: —
Floor Type: Carpet
Full Bathrooms: 3
Bathroom Amenities: —
Bathroom in Basement: 0
Rooms: Foyer
Basement Description: Partially Finished,Exterior Access
Other Specifics
| 2 | |
| Concrete Perimeter | |
| Asphalt | |
| Brick Paver Patio, Storms/Screens | |
| Irregular Lot,Landscaped,River Front,Water Rights,Water View,Wooded | |
| 140 X 906 X 129 X 160 X 14 | |
| — | |
| Full | |
| Vaulted/Cathedral Ceilings, Hardwood Floors, First Floor Bedroom, First Floor Full Bath | |
| Range, Microwave, Dishwasher, Refrigerator, Washer, Dryer, Disposal | |
| Not in DB | |
| Water Rights, Street Paved | |
| — | |
| — | |
| Wood Burning Stove |
Tax History
| Year | Property Taxes |
|---|---|
| 2014 | $10,416 |
Contact Agent
Nearby Similar Homes
Nearby Sold Comparables
Contact Agent
Listing Provided By
Realty Executives Cornerstone





