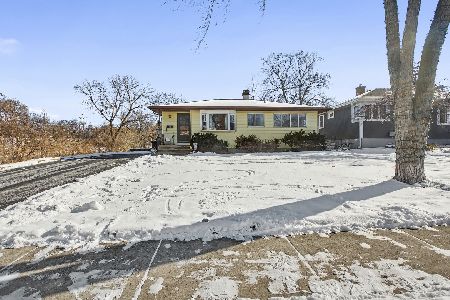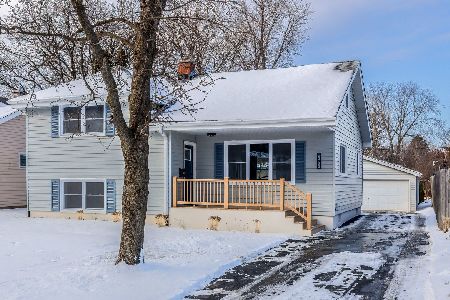1037 55th Street, Downers Grove, Illinois 60515
$385,000
|
Sold
|
|
| Status: | Closed |
| Sqft: | 1,941 |
| Cost/Sqft: | $206 |
| Beds: | 3 |
| Baths: | 2 |
| Year Built: | 1978 |
| Property Taxes: | $7,488 |
| Days On Market: | 1760 |
| Lot Size: | 0,00 |
Description
This fabulous 3 step ranch, offers an incredible opportunity to live near the heart of downtown Downers Grove at a newly improved price! While the driveway may be a bit steep for some, the NEW French Drain system installed directs any water away for peace of mind and the large two car garage opens easily upon approach to welcome you home. Once inside, find gleaming hardwood floors, fresh updated paint and new light fixtures throughout the main living areas. Spacious living/dining room leads to a full service kitchen. Granite counters & backsplash, Bosch dishwasher and range as well as a huge, double sized refrigerator. Huge island w/new trim features additional sink and breakfast bar. Open to the family room, enjoy cozy nights by the stone fireplace or step outside onto the large deck and enjoy a night under the stars. The fully fenced yard provides endless outdoor entertaining options. Back inside, three steps lead to the full guest bath with bead-board trim and fresh paint. Down the hall find the Master Suite w/recently renovated Master Bath (2021) featuring New Flooring, New Tile Shower and New Vanity! Two additional bedrooms complete this area. In the basement, find a newly finished space(2019) that can be used as additional bedroom with huge WIC, workout space, movie room etc. The unfinished area offers front load washer/dryer, New ejector pump(2020) and plenty of room for storage. NEW ROOF with NEW Gutters and Leaf guard system(2018) NEW A/C and the NEW Driveway w/french drain were added in 2020! Close to everything Downtown Dowers Grove has to offer! Great opportunity to live just blocks from schools, parks ,shops, restaurants and Metra commuter train. Make this home yours today!
Property Specifics
| Single Family | |
| — | |
| Step Ranch | |
| 1978 | |
| Partial | |
| — | |
| No | |
| — |
| Du Page | |
| — | |
| — / Not Applicable | |
| None | |
| Public | |
| Public Sewer | |
| 10987935 | |
| 0917101020 |
Property History
| DATE: | EVENT: | PRICE: | SOURCE: |
|---|---|---|---|
| 20 Mar, 2008 | Sold | $326,500 | MRED MLS |
| 6 Feb, 2008 | Under contract | $349,900 | MRED MLS |
| 25 Jan, 2008 | Listed for sale | $349,900 | MRED MLS |
| 6 Jun, 2016 | Sold | $328,000 | MRED MLS |
| 4 Apr, 2016 | Under contract | $339,900 | MRED MLS |
| 28 Mar, 2016 | Listed for sale | $339,900 | MRED MLS |
| 5 Aug, 2021 | Sold | $385,000 | MRED MLS |
| 12 Jun, 2021 | Under contract | $399,900 | MRED MLS |
| — | Last price change | $415,000 | MRED MLS |
| 8 Apr, 2021 | Listed for sale | $425,000 | MRED MLS |
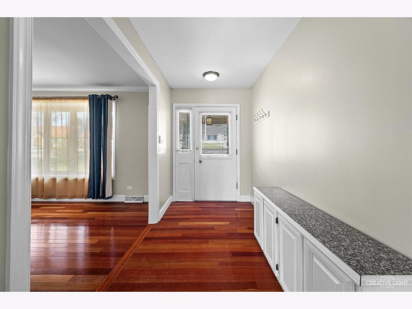
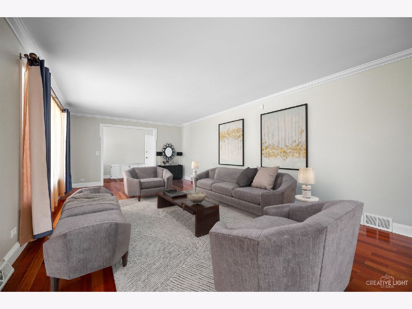
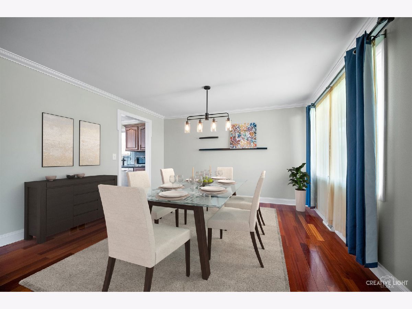
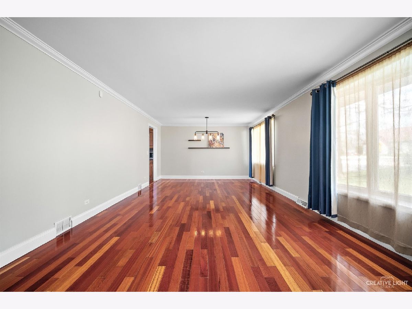
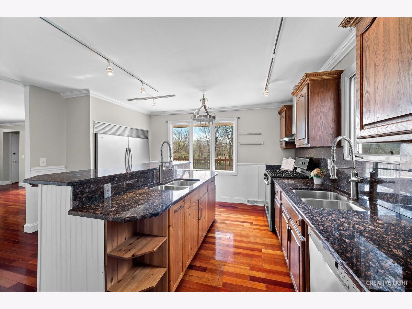
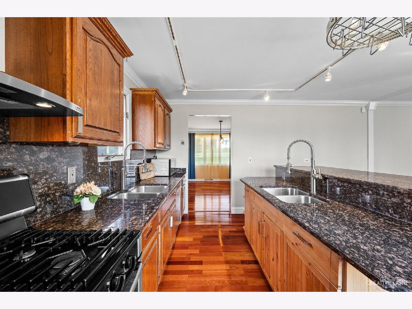
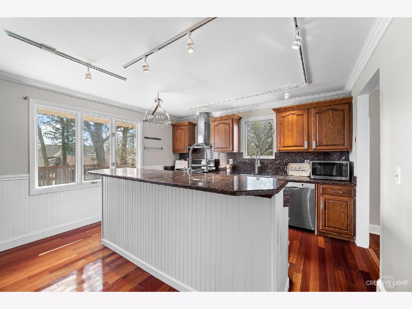
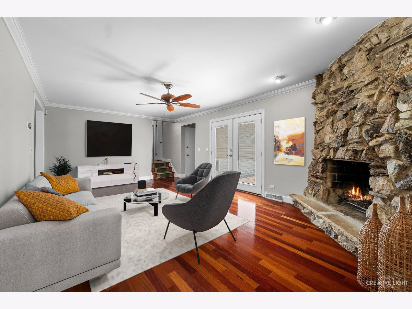
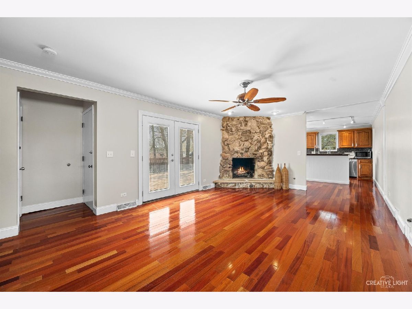
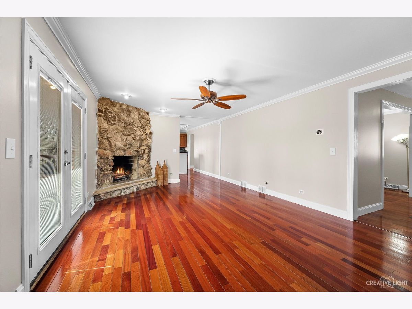
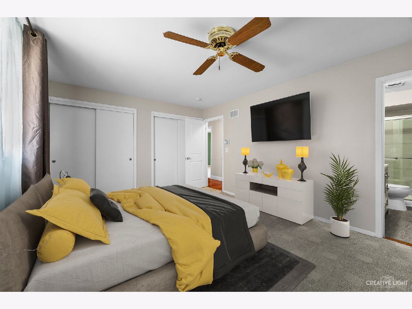
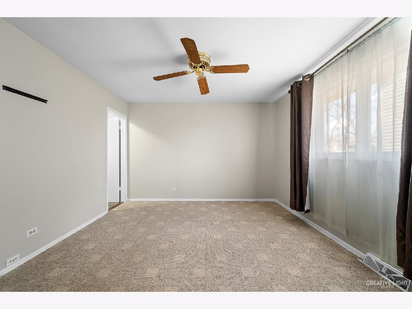
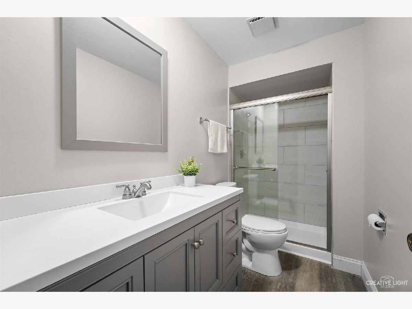
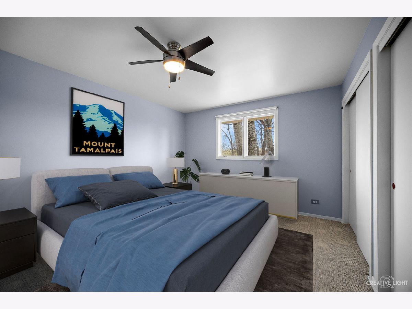
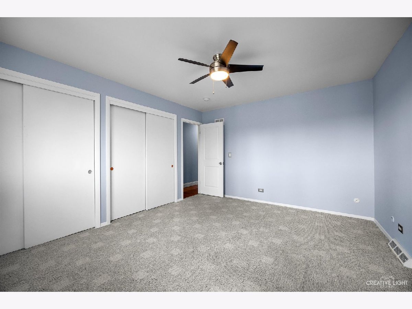
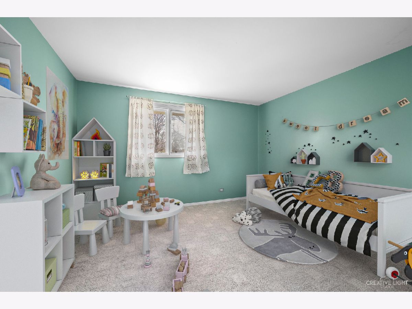
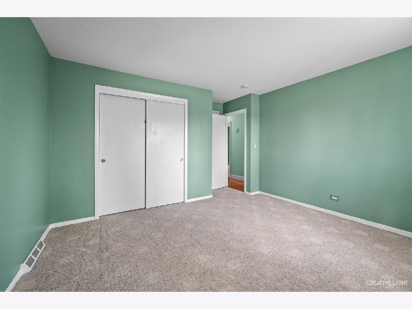
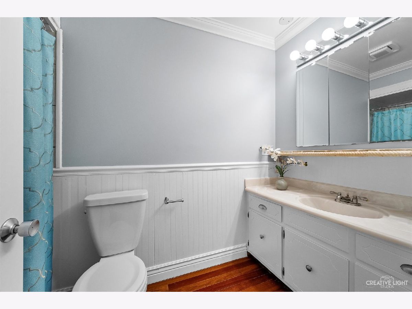
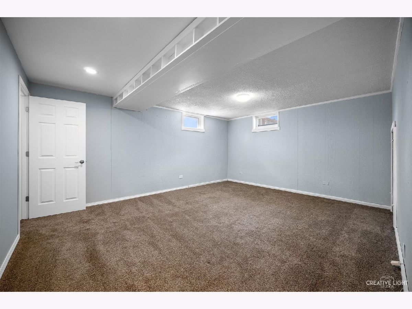
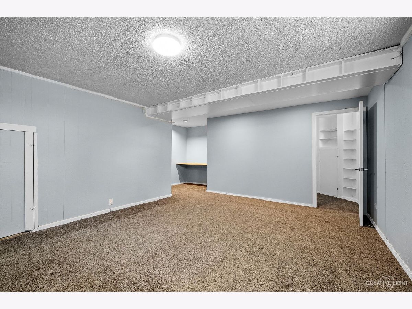
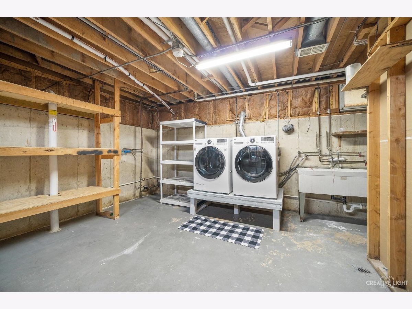
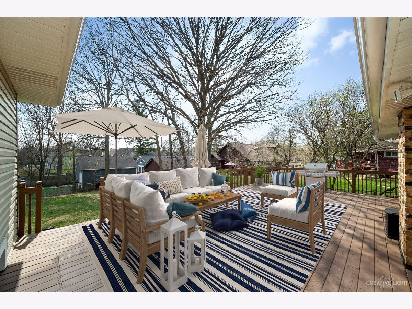
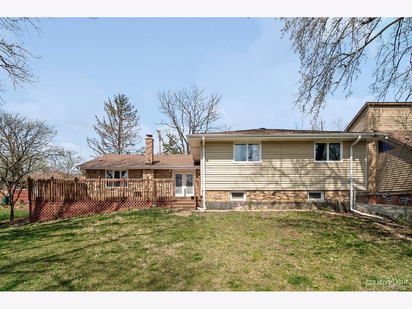
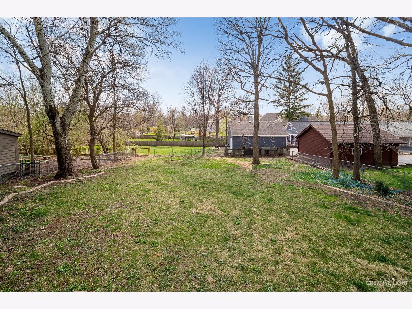
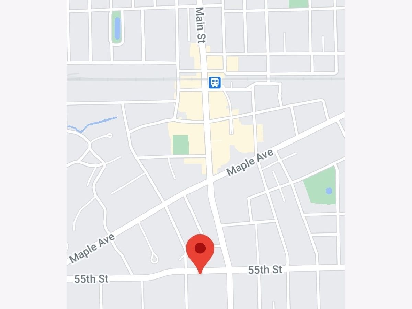
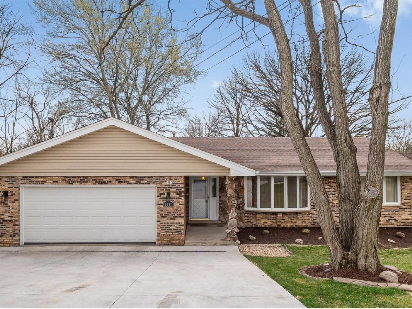
Room Specifics
Total Bedrooms: 4
Bedrooms Above Ground: 3
Bedrooms Below Ground: 1
Dimensions: —
Floor Type: —
Dimensions: —
Floor Type: —
Dimensions: —
Floor Type: Carpet
Full Bathrooms: 2
Bathroom Amenities: —
Bathroom in Basement: 0
Rooms: No additional rooms
Basement Description: Partially Finished
Other Specifics
| 2 | |
| — | |
| Concrete | |
| Deck | |
| — | |
| 75X175 | |
| — | |
| Full | |
| — | |
| Range, Dishwasher, High End Refrigerator, Washer, Dryer | |
| Not in DB | |
| — | |
| — | |
| — | |
| — |
Tax History
| Year | Property Taxes |
|---|---|
| 2008 | $6,034 |
| 2016 | $8,006 |
| 2021 | $7,488 |
Contact Agent
Nearby Similar Homes
Nearby Sold Comparables
Contact Agent
Listing Provided By
john greene, Realtor



