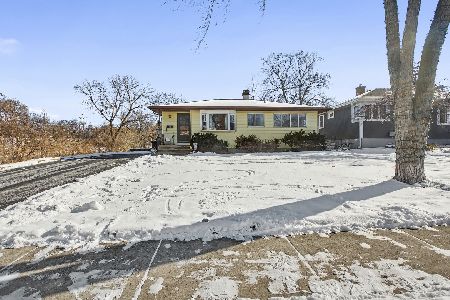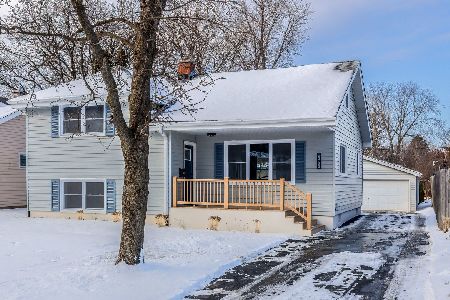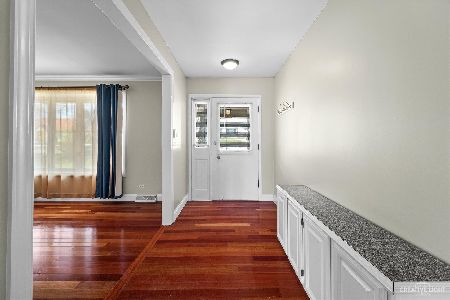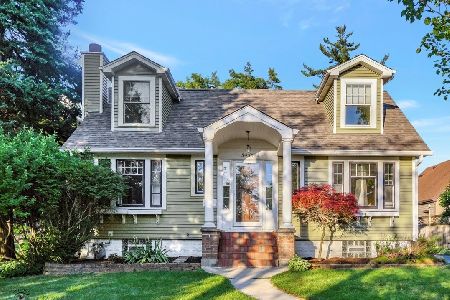1041 55th Street, Downers Grove, Illinois 60515
$322,500
|
Sold
|
|
| Status: | Closed |
| Sqft: | 1,800 |
| Cost/Sqft: | $188 |
| Beds: | 3 |
| Baths: | 2 |
| Year Built: | — |
| Property Taxes: | $6,375 |
| Days On Market: | 4298 |
| Lot Size: | 0,00 |
Description
A Little Gem with Big Assets!! This charming Ranch home has it all-natural fireplace, hardwood floors thru-out, newer kitchen and baths, even a lower level suitable for many uses, bedroom, bath, office workout room, laundry. Mr&Mrs Clean live here, so expect the best! Some of the recent upgrades are windows, roof, chimney,HWH, electric. Beautiful deck overlooking the private backyard. Don't miss this Beauty!
Property Specifics
| Single Family | |
| — | |
| Ranch | |
| — | |
| Full | |
| RANCH | |
| No | |
| — |
| Du Page | |
| — | |
| 0 / Not Applicable | |
| None | |
| Public | |
| Public Sewer | |
| 08597614 | |
| 0917101001 |
Property History
| DATE: | EVENT: | PRICE: | SOURCE: |
|---|---|---|---|
| 14 Jul, 2014 | Sold | $322,500 | MRED MLS |
| 3 Jun, 2014 | Under contract | $339,000 | MRED MLS |
| — | Last price change | $359,900 | MRED MLS |
| 27 Apr, 2014 | Listed for sale | $369,900 | MRED MLS |
Room Specifics
Total Bedrooms: 3
Bedrooms Above Ground: 3
Bedrooms Below Ground: 0
Dimensions: —
Floor Type: Hardwood
Dimensions: —
Floor Type: Other
Full Bathrooms: 2
Bathroom Amenities: Double Sink
Bathroom in Basement: 1
Rooms: Bonus Room,Breakfast Room,Exercise Room,Office
Basement Description: Partially Finished
Other Specifics
| 2 | |
| — | |
| — | |
| Deck | |
| Corner Lot,Fenced Yard,Landscaped | |
| 150X105 | |
| — | |
| Full | |
| Hardwood Floors | |
| Range, Microwave, Dishwasher, Refrigerator, Washer, Dryer, Disposal | |
| Not in DB | |
| Sidewalks, Street Lights, Street Paved | |
| — | |
| — | |
| Wood Burning |
Tax History
| Year | Property Taxes |
|---|---|
| 2014 | $6,375 |
Contact Agent
Nearby Similar Homes
Nearby Sold Comparables
Contact Agent
Listing Provided By
Berkshire Hathaway HomeServices KoenigRubloff











