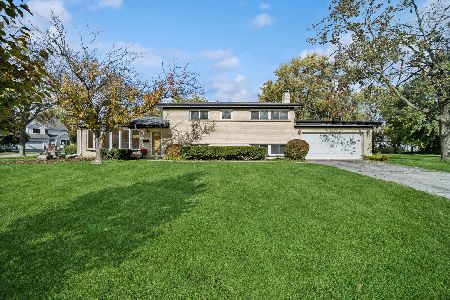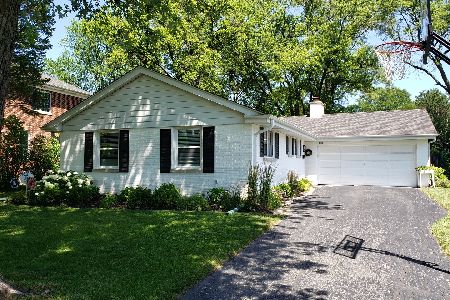1037 Heatherfield Lane, Glenview, Illinois 60025
$506,000
|
Sold
|
|
| Status: | Closed |
| Sqft: | 2,045 |
| Cost/Sqft: | $244 |
| Beds: | 4 |
| Baths: | 3 |
| Year Built: | 1966 |
| Property Taxes: | $7,723 |
| Days On Market: | 1685 |
| Lot Size: | 0,26 |
Description
An open-layout split-level with a finished sub-basement just became available at the sought-after New Trier School district **with under $500K price-tag**!! Over 2000sf of living space is composed of 4 spacious bedrooms, 3 full baths, kitchen, living room, family room, dining area, 2 offices, and a finished basement with built-in storage cabinets and a separate storage room. The south-facing front of the house with a curved bay window makes the house sunny and bright year-round. The location is super! Not only is it set in a quiet neighborhood cul-de-sac, but it is also close to everything including shopping, forest preserves, major highway (I-94). The whole house interior was freshly painted, and the main lever hardwood floor was refinished just a week ago. What are you waiting for? You can update the house to your "DREAM HOME"!!! **Multiple offers received. Please submit your best and the highest by 6pm 6/13 (Sunday)**
Property Specifics
| Single Family | |
| — | |
| Bi-Level | |
| 1966 | |
| Full | |
| — | |
| No | |
| 0.26 |
| Cook | |
| — | |
| — / Not Applicable | |
| None | |
| Lake Michigan,Public | |
| Public Sewer | |
| 11117455 | |
| 05311010320000 |
Nearby Schools
| NAME: | DISTRICT: | DISTANCE: | |
|---|---|---|---|
|
Grade School
Avoca West Elementary School |
37 | — | |
|
Middle School
Marie Murphy School |
37 | Not in DB | |
|
High School
New Trier Twp H.s. Northfield/wi |
203 | Not in DB | |
Property History
| DATE: | EVENT: | PRICE: | SOURCE: |
|---|---|---|---|
| 30 Jul, 2021 | Sold | $506,000 | MRED MLS |
| 16 Jun, 2021 | Under contract | $499,000 | MRED MLS |
| 9 Jun, 2021 | Listed for sale | $499,000 | MRED MLS |
| 6 Jan, 2026 | Sold | $675,000 | MRED MLS |
| 30 Nov, 2025 | Under contract | $695,000 | MRED MLS |
| 5 Nov, 2025 | Listed for sale | $725,000 | MRED MLS |
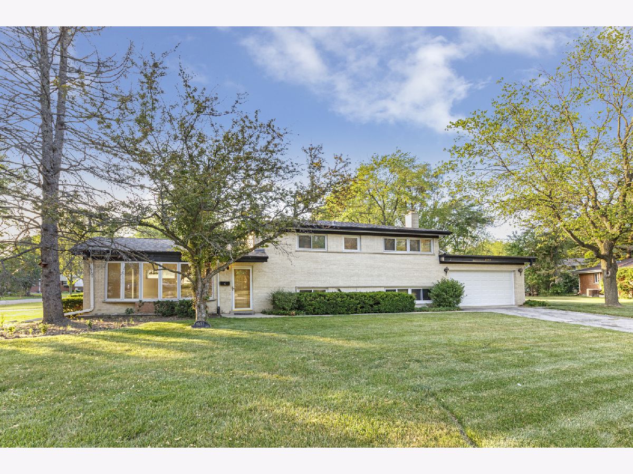





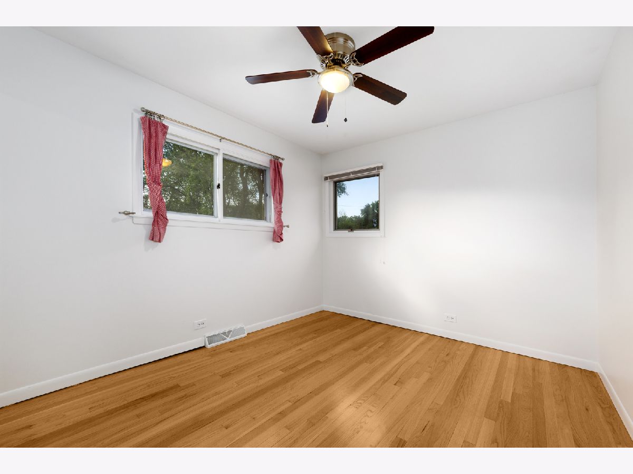

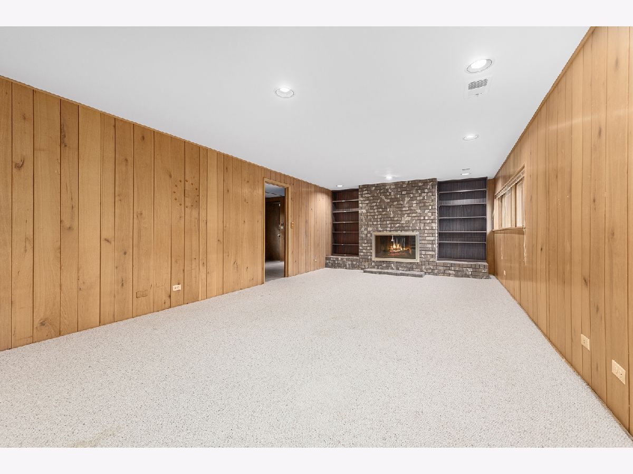



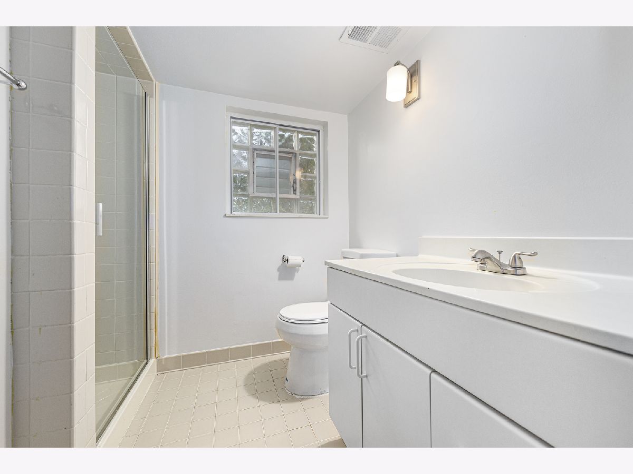
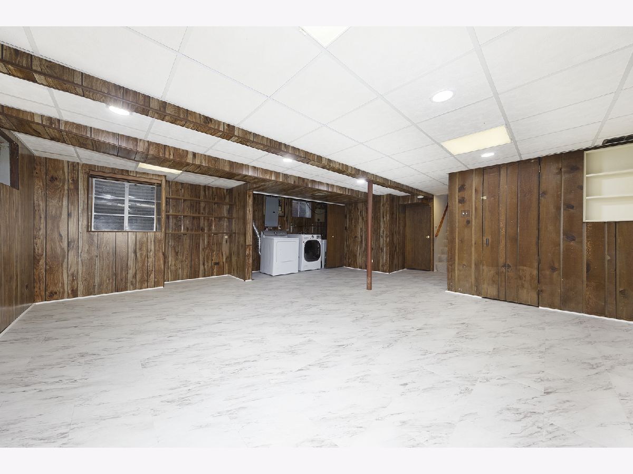

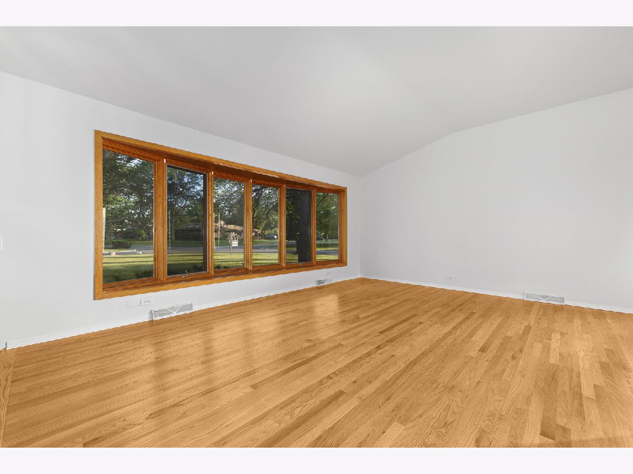

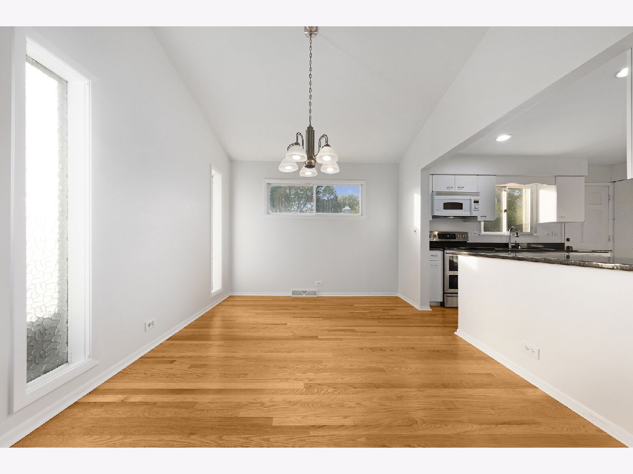
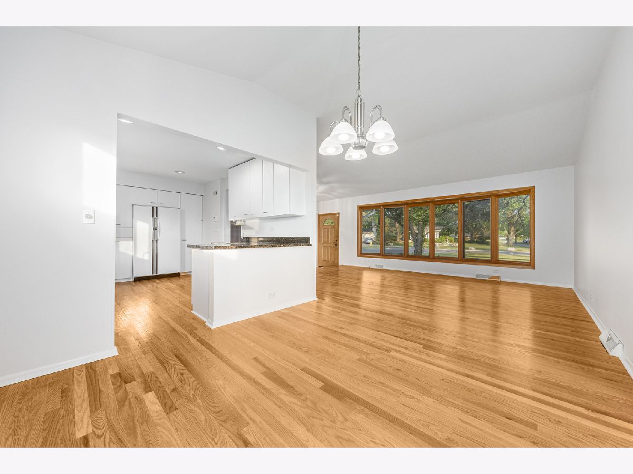
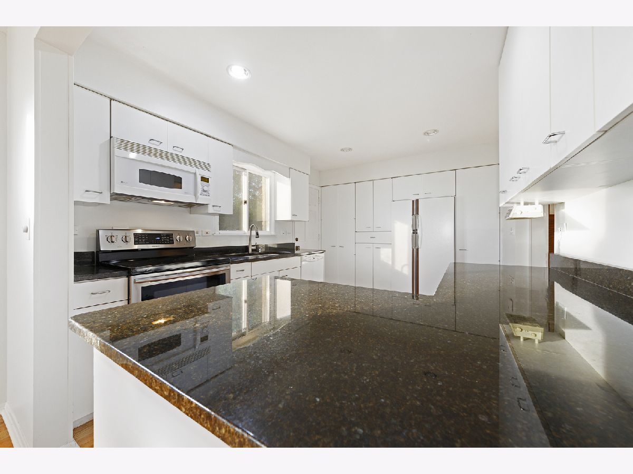

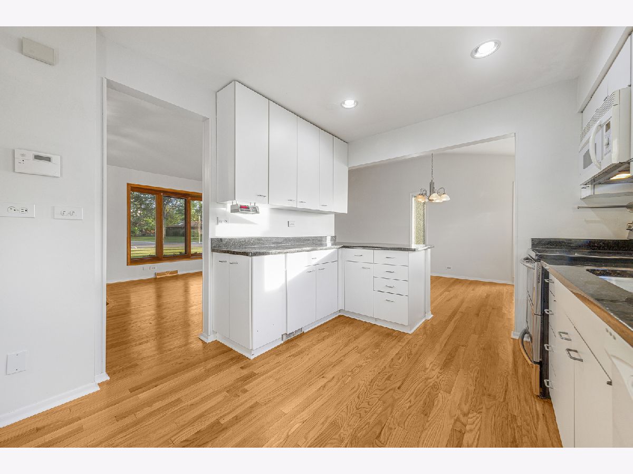

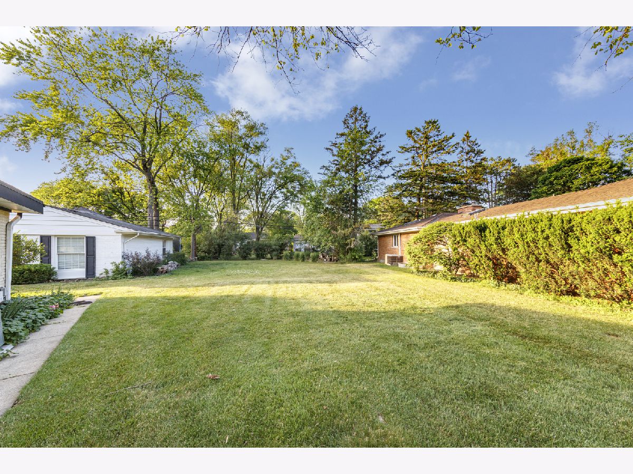
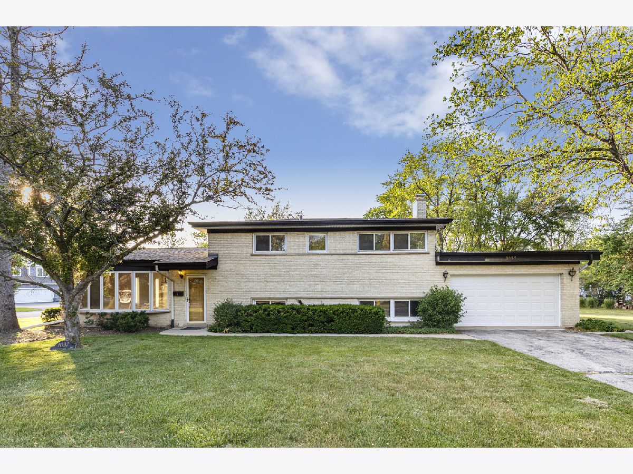
Room Specifics
Total Bedrooms: 4
Bedrooms Above Ground: 4
Bedrooms Below Ground: 0
Dimensions: —
Floor Type: Hardwood
Dimensions: —
Floor Type: Hardwood
Dimensions: —
Floor Type: Hardwood
Full Bathrooms: 3
Bathroom Amenities: —
Bathroom in Basement: 0
Rooms: Office,Other Room
Basement Description: Finished
Other Specifics
| 2 | |
| Concrete Perimeter | |
| Asphalt | |
| — | |
| Corner Lot,Cul-De-Sac,Landscaped | |
| 162 X 86.3 X 147 X 42 X 38 | |
| — | |
| Full | |
| — | |
| Range, Dishwasher, Refrigerator, Washer, Dryer, Disposal, Range Hood, Electric Cooktop, ENERGY STAR Qualified Appliances, Electric Oven, Range Hood | |
| Not in DB | |
| — | |
| — | |
| — | |
| — |
Tax History
| Year | Property Taxes |
|---|---|
| 2021 | $7,723 |
| 2026 | $9,498 |
Contact Agent
Nearby Similar Homes
Nearby Sold Comparables
Contact Agent
Listing Provided By
Platinum Partners Realtors





