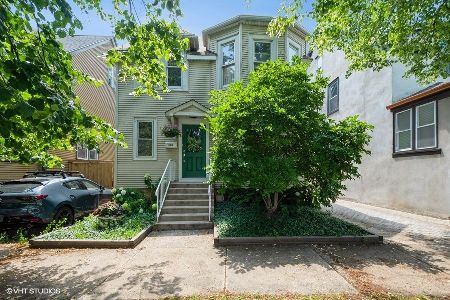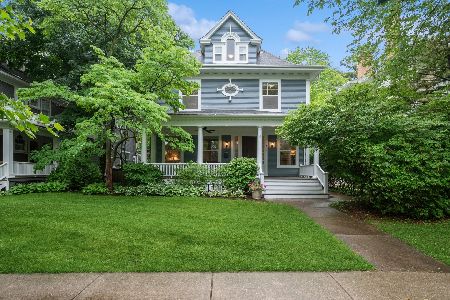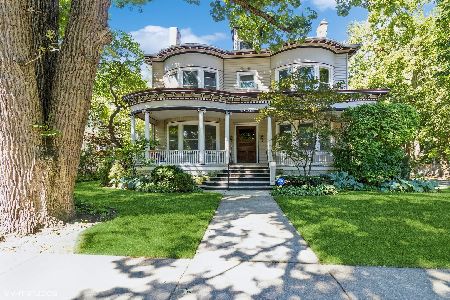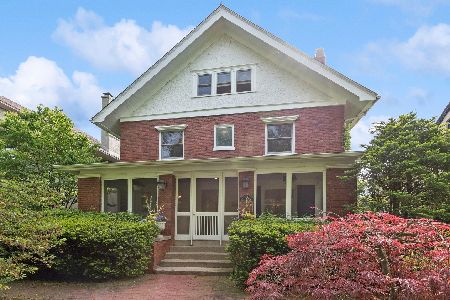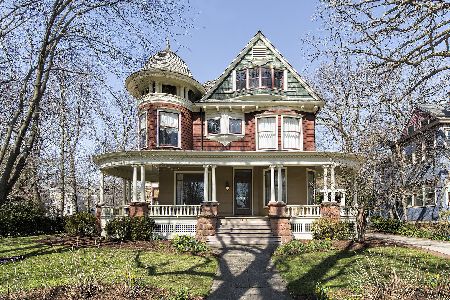1037 Michigan Avenue, Evanston, Illinois 60202
$1,105,000
|
Sold
|
|
| Status: | Closed |
| Sqft: | 5,525 |
| Cost/Sqft: | $244 |
| Beds: | 6 |
| Baths: | 4 |
| Year Built: | 1895 |
| Property Taxes: | $19,942 |
| Days On Market: | 2823 |
| Lot Size: | 0,26 |
Description
Gorgeous Italianate Home on Coveted, Tree lined street! The dramatic foyer welcomes you to this special home which boasts high ceilings and spacious rooms. The gracious living room has a fireplace, crown molding and two seating areas. Separate formal living room. Eat-in kitchen with island and fireplace. Cozy 1st floor den and private office. The second floor master suite features a sitting/ dressing room and private bathroom. 2 more bedrooms, a sunroom and hall bath complete this floor. The third floor has three spacious bedrooms and full bath. Rarely available, 2013 new garage/coach house with lovely, light filled 2nd floor living space, balcony and 2+ car garage. Amazing location, 2 blocks to Lake Michigan, walk to both trains, Main & Dempster Street shopping, dining and entertainment!
Property Specifics
| Single Family | |
| — | |
| — | |
| 1895 | |
| Full | |
| — | |
| No | |
| 0.26 |
| Cook | |
| — | |
| 0 / Not Applicable | |
| None | |
| Public | |
| Public Sewer | |
| 09874344 | |
| 11192180030000 |
Nearby Schools
| NAME: | DISTRICT: | DISTANCE: | |
|---|---|---|---|
|
Grade School
Lincoln Elementary School |
65 | — | |
|
Middle School
Nichols Middle School |
65 | Not in DB | |
|
High School
Evanston Twp High School |
202 | Not in DB | |
Property History
| DATE: | EVENT: | PRICE: | SOURCE: |
|---|---|---|---|
| 14 May, 2018 | Sold | $1,105,000 | MRED MLS |
| 27 Mar, 2018 | Under contract | $1,350,000 | MRED MLS |
| 5 Mar, 2018 | Listed for sale | $1,350,000 | MRED MLS |
Room Specifics
Total Bedrooms: 6
Bedrooms Above Ground: 6
Bedrooms Below Ground: 0
Dimensions: —
Floor Type: Carpet
Dimensions: —
Floor Type: Hardwood
Dimensions: —
Floor Type: —
Dimensions: —
Floor Type: —
Dimensions: —
Floor Type: —
Full Bathrooms: 4
Bathroom Amenities: Separate Shower,Soaking Tub
Bathroom in Basement: 0
Rooms: Bedroom 5,Bedroom 6,Den,Office,Sitting Room,Heated Sun Room,Foyer,Utility Room-Lower Level,Storage
Basement Description: Unfinished
Other Specifics
| 2 | |
| — | |
| Concrete | |
| Deck, Brick Paver Patio | |
| Common Grounds | |
| 76X149 | |
| — | |
| Full | |
| Hardwood Floors | |
| Range, Microwave, Dishwasher, High End Refrigerator, Washer, Dryer, Disposal | |
| Not in DB | |
| — | |
| — | |
| — | |
| Wood Burning |
Tax History
| Year | Property Taxes |
|---|---|
| 2018 | $19,942 |
Contact Agent
Nearby Similar Homes
Nearby Sold Comparables
Contact Agent
Listing Provided By
Jameson Sotheby's International Realty





