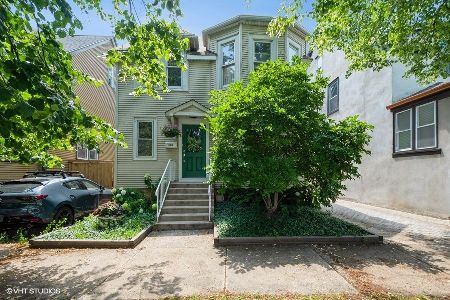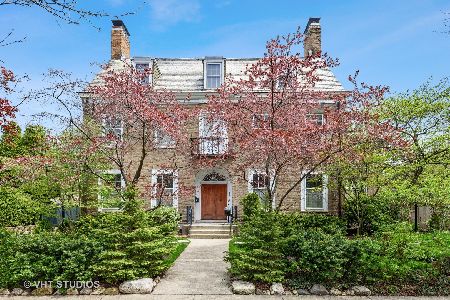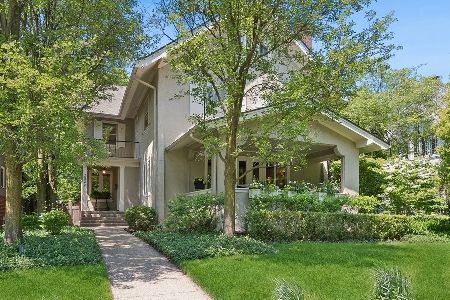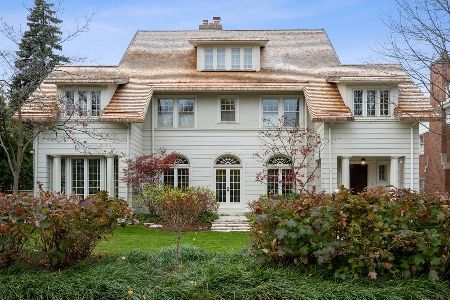1019 Michigan Avenue, Evanston, Illinois 60202
$1,470,000
|
Sold
|
|
| Status: | Closed |
| Sqft: | 3,353 |
| Cost/Sqft: | $443 |
| Beds: | 6 |
| Baths: | 5 |
| Year Built: | 1904 |
| Property Taxes: | $24,476 |
| Days On Market: | 545 |
| Lot Size: | 0,00 |
Description
This gracious and meticulously maintained brick home designed in 1904 by George Maher sits on one of the most desired blocks in southeast Evanston! With a seamless blend of beautiful architectural details & thoughtful modern updates, this home offers spacious room sizes & beautiful millwork throughout, loads of natural light, original leaded glass windows and wonderful living space. The tremendous first floor hosts spacious formal Living & Dining Rooms, recently renovated & enlarged Kitchen & Family Room plus a bonus Sitting/Music Room. The second floor features a Primary Bedroom with three additional Bedrooms, and two updated Bathrooms. Up to the spacious third floor which features a great "hang-out" space and two additional large Bedrooms- each with a full Bathroom. Outdoor entertaining will be a treat with both an inviting screened front porch as well as a lovely brick patio offering a lush perennial garden as a backdrop. A one-car detached Garage +1 parking pad completes this property. Countless updates- NEW: roof, electrical, all windows, boiler, garage door, complete Kitchen reno & bump out, paver patio/deck and so much more! The location just can't be beat!
Property Specifics
| Single Family | |
| — | |
| — | |
| 1904 | |
| — | |
| — | |
| No | |
| — |
| Cook | |
| — | |
| 0 / Not Applicable | |
| — | |
| — | |
| — | |
| 12070150 | |
| 11192180070000 |
Nearby Schools
| NAME: | DISTRICT: | DISTANCE: | |
|---|---|---|---|
|
Grade School
Lincoln Elementary School |
65 | — | |
|
Middle School
Nichols Middle School |
65 | Not in DB | |
|
High School
Evanston Twp High School |
202 | Not in DB | |
Property History
| DATE: | EVENT: | PRICE: | SOURCE: |
|---|---|---|---|
| 13 Aug, 2024 | Sold | $1,470,000 | MRED MLS |
| 4 Jun, 2024 | Under contract | $1,485,000 | MRED MLS |
| 30 May, 2024 | Listed for sale | $1,485,000 | MRED MLS |
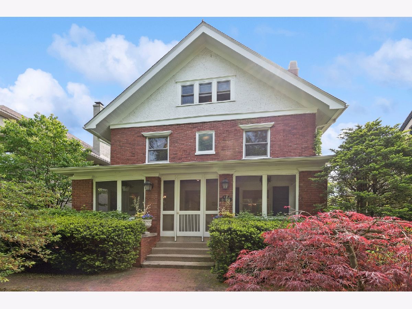
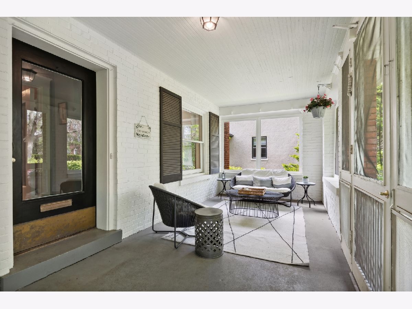
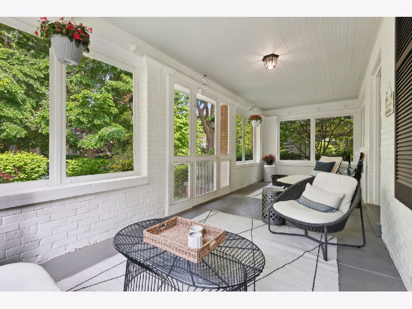
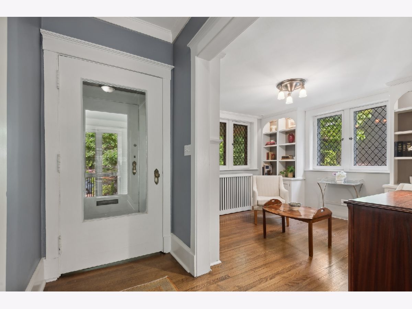
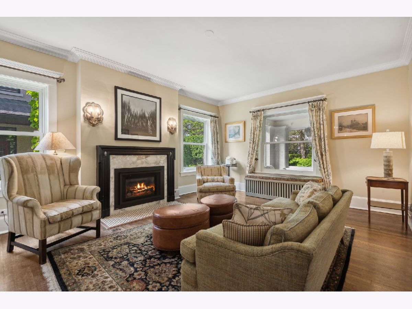
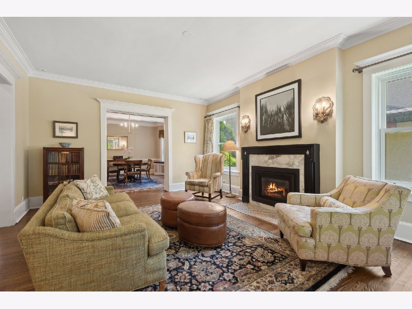
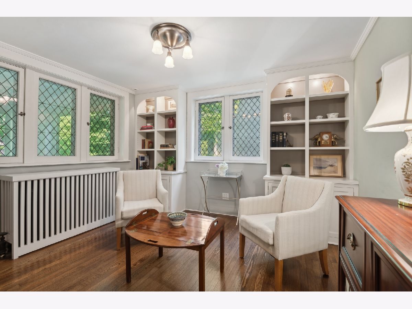
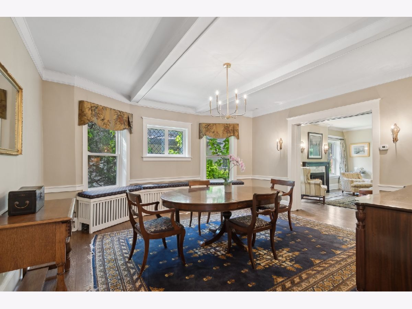
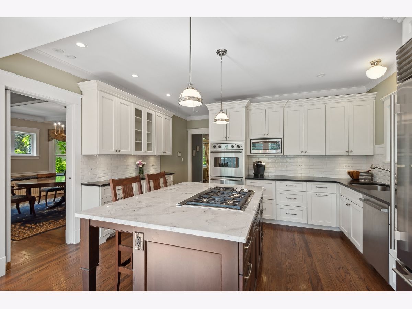
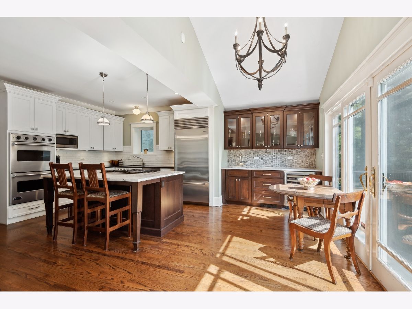
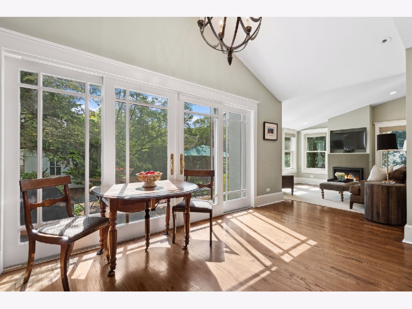
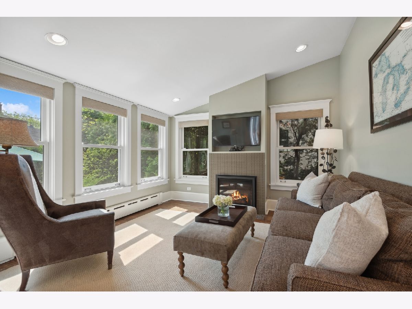
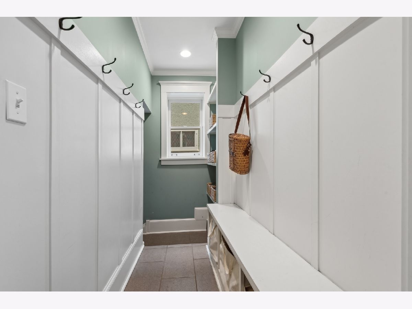
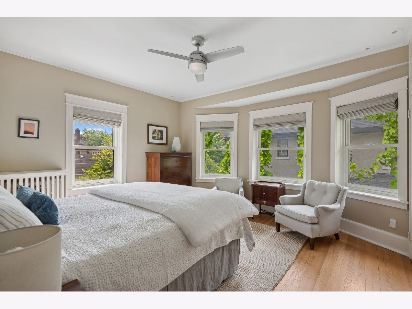
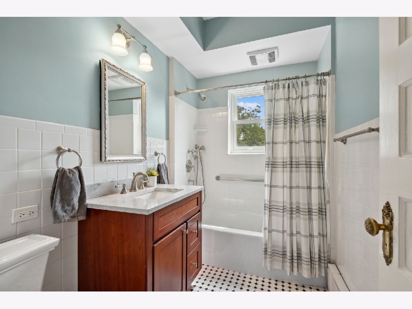
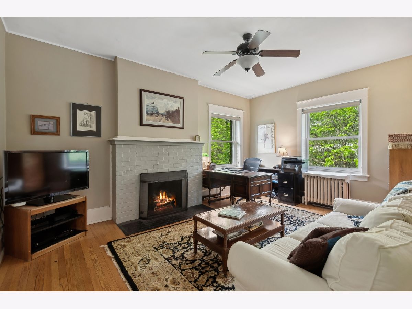
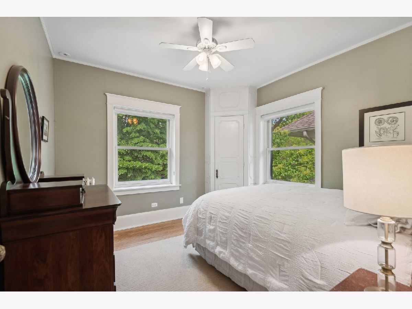
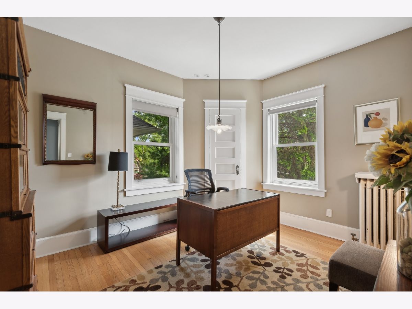
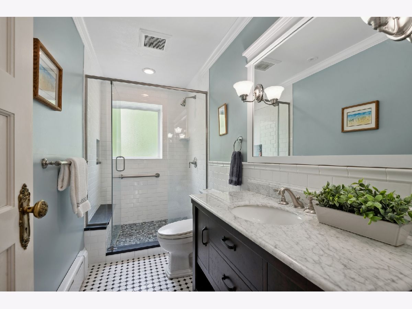
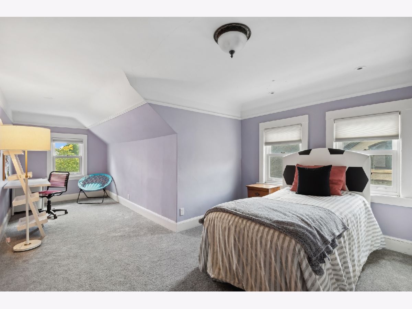
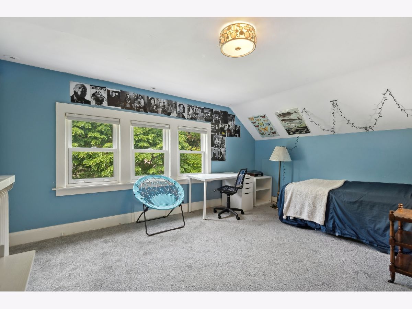
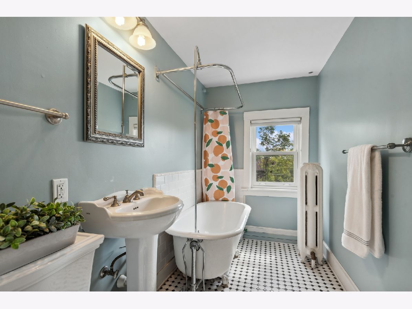
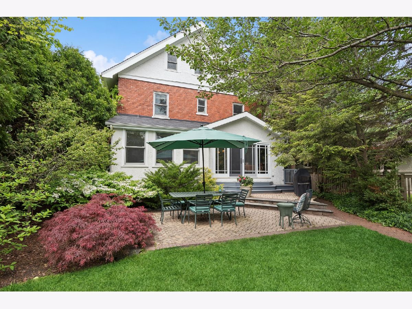
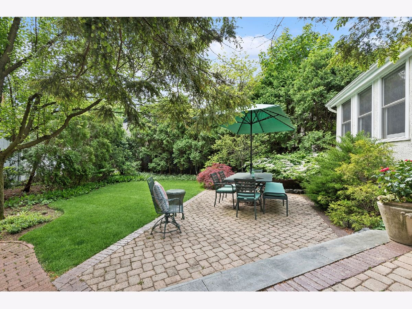
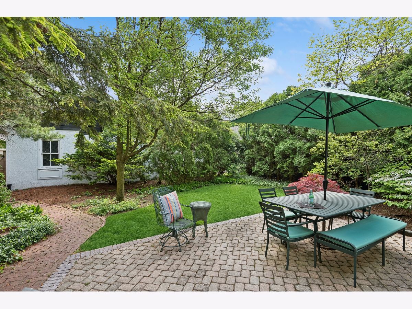
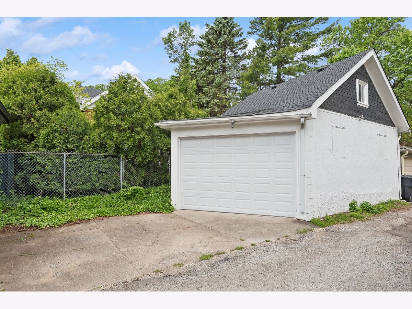
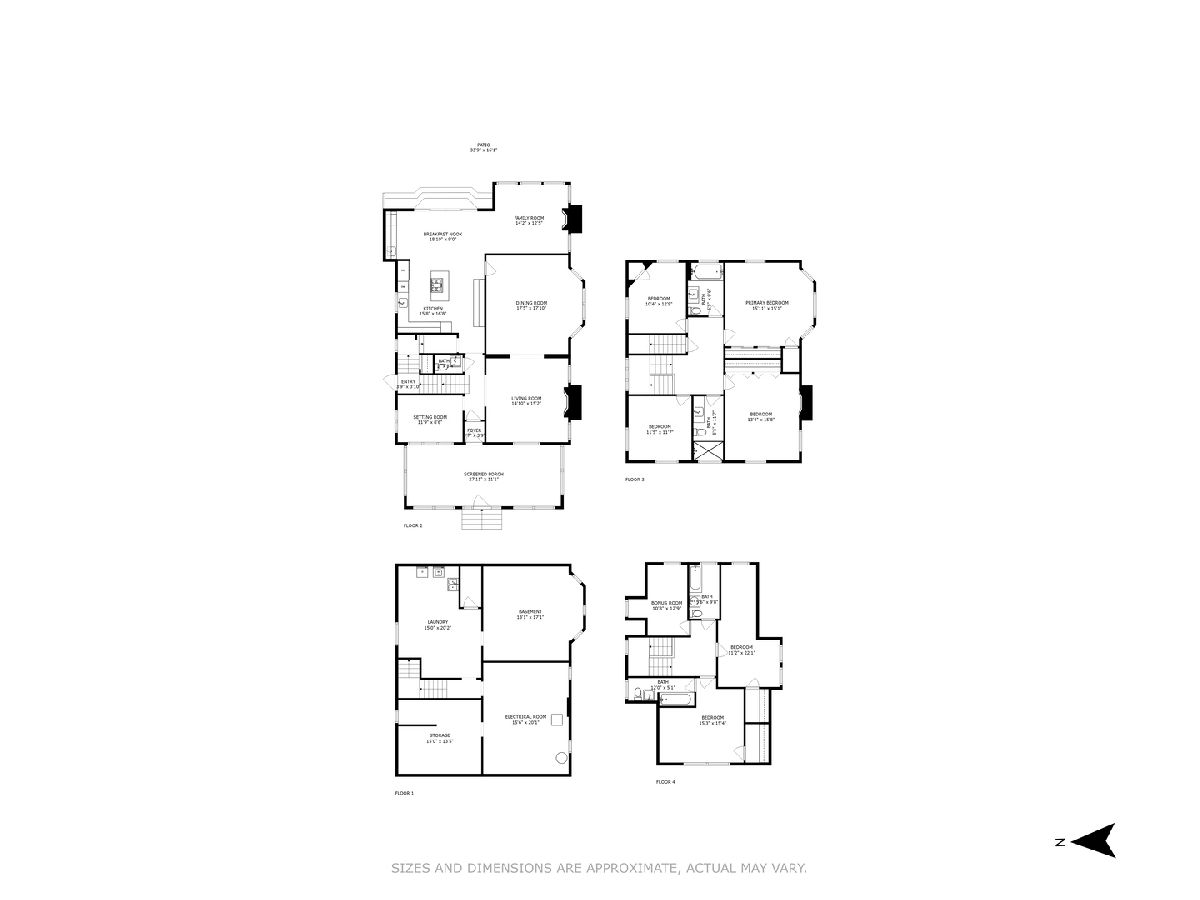
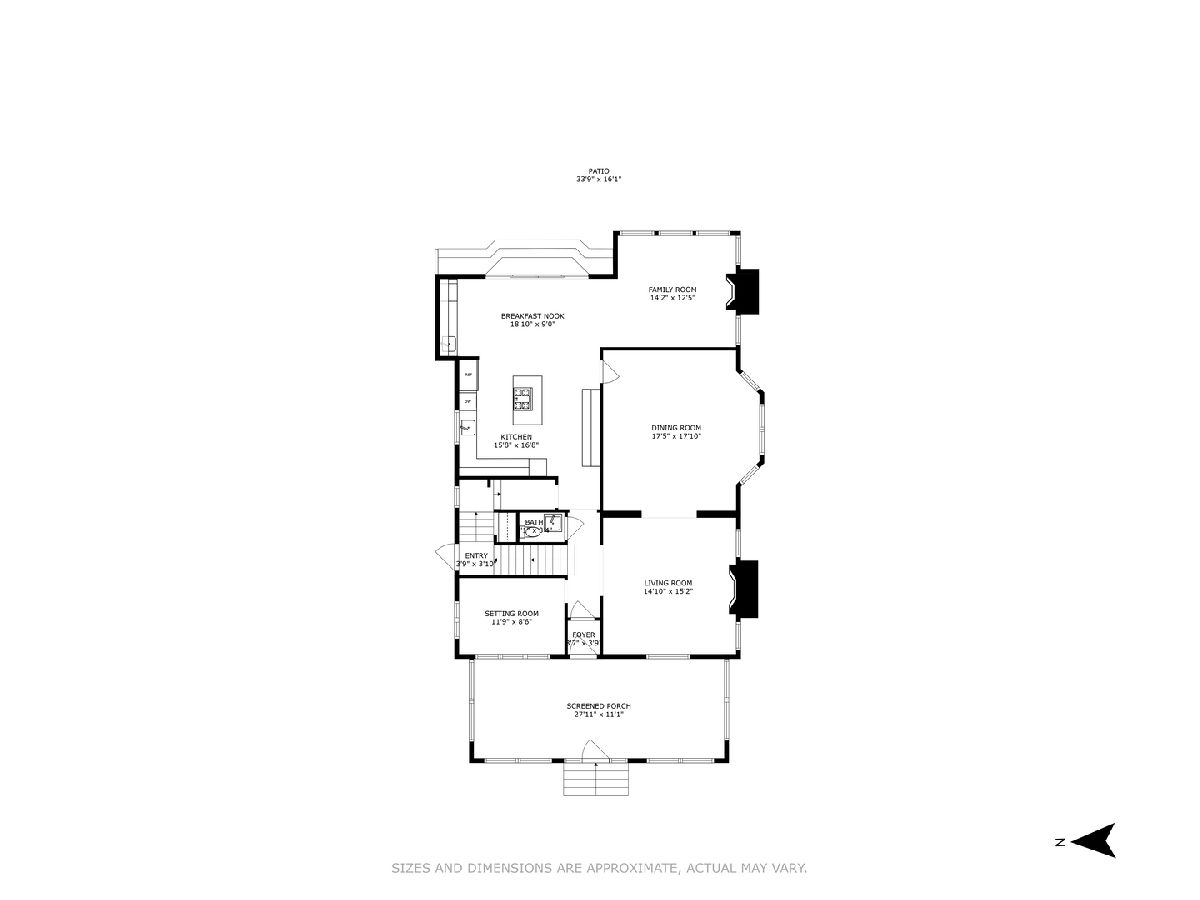
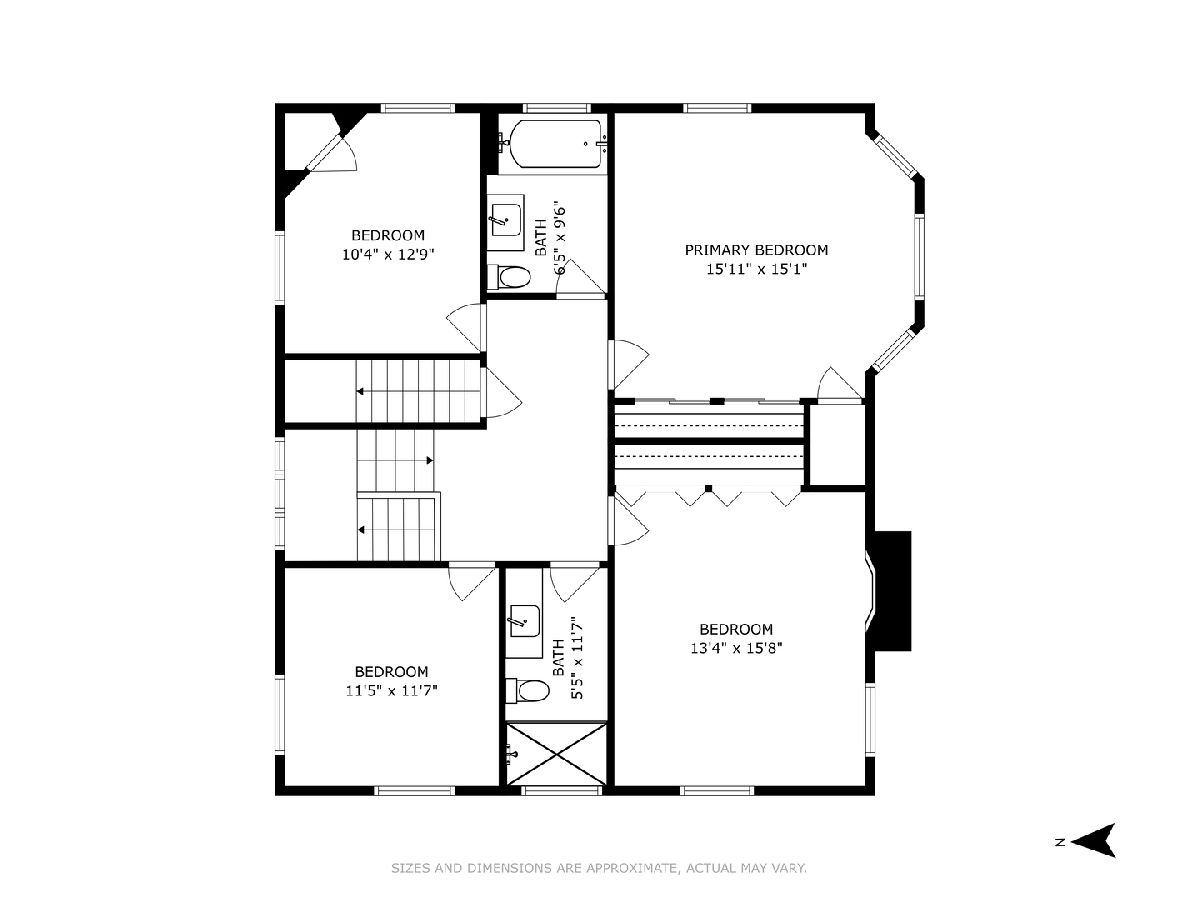
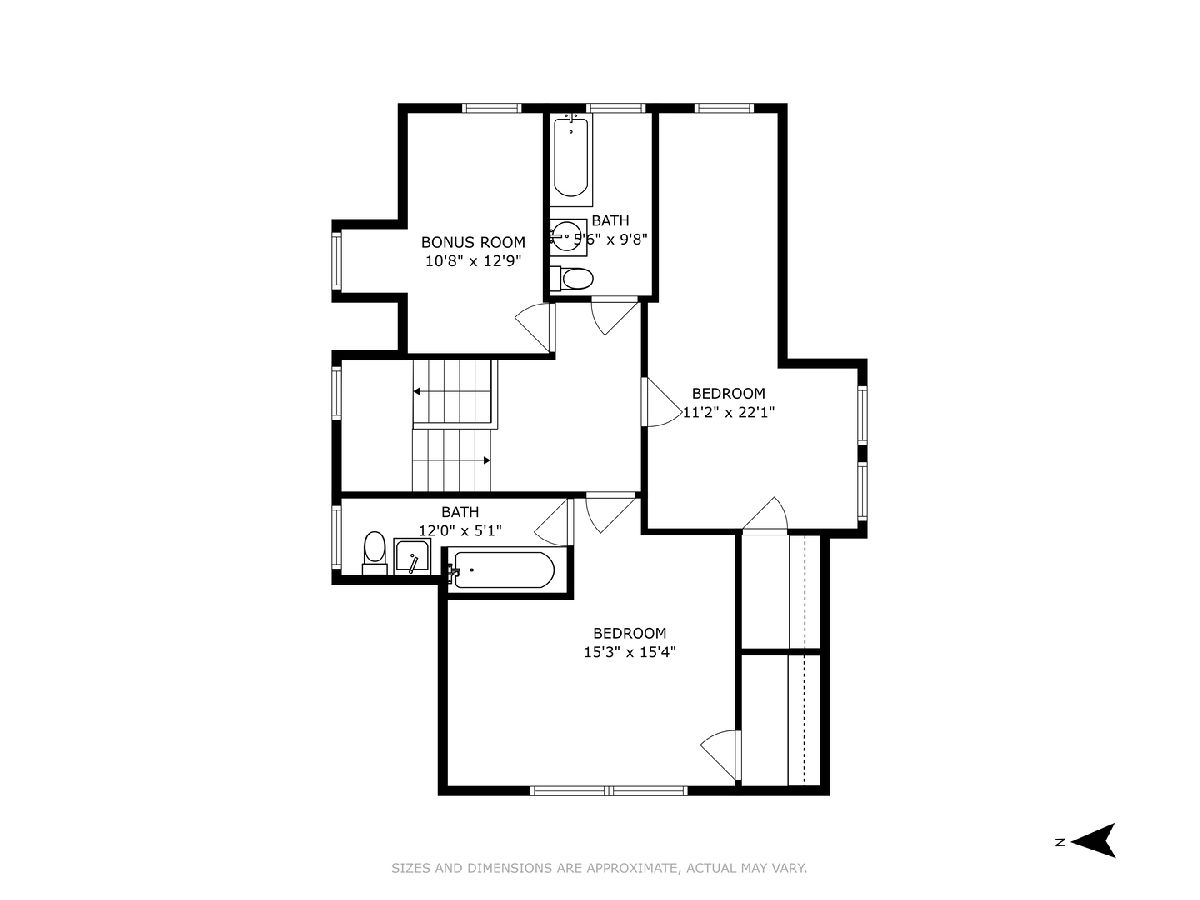
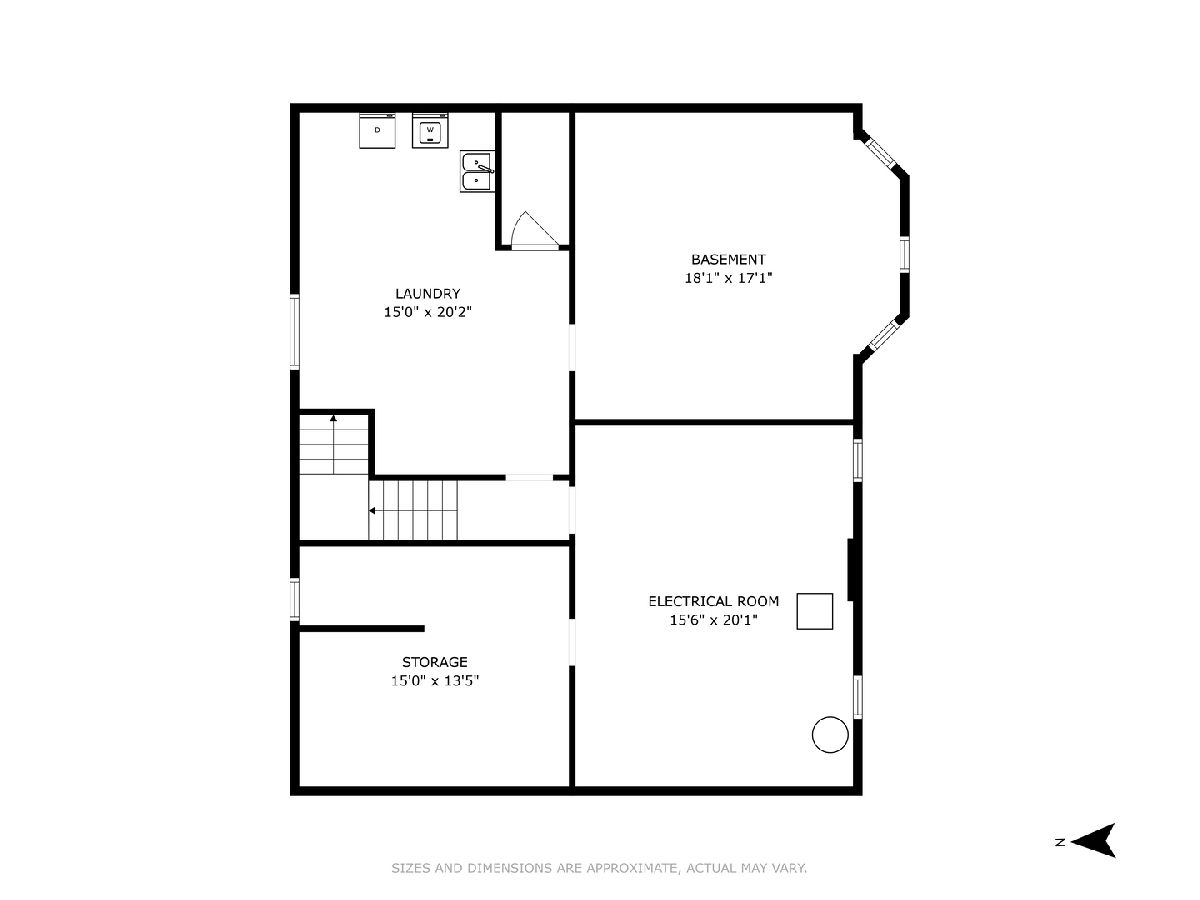
Room Specifics
Total Bedrooms: 6
Bedrooms Above Ground: 6
Bedrooms Below Ground: 0
Dimensions: —
Floor Type: —
Dimensions: —
Floor Type: —
Dimensions: —
Floor Type: —
Dimensions: —
Floor Type: —
Dimensions: —
Floor Type: —
Full Bathrooms: 5
Bathroom Amenities: —
Bathroom in Basement: 0
Rooms: —
Basement Description: Unfinished
Other Specifics
| 1 | |
| — | |
| — | |
| — | |
| — | |
| 49.9 X 148.4 | |
| Finished,Full,Interior Stair | |
| — | |
| — | |
| — | |
| Not in DB | |
| — | |
| — | |
| — | |
| — |
Tax History
| Year | Property Taxes |
|---|---|
| 2024 | $24,476 |
Contact Agent
Nearby Similar Homes
Nearby Sold Comparables
Contact Agent
Listing Provided By
Jameson Sotheby's International Realty





