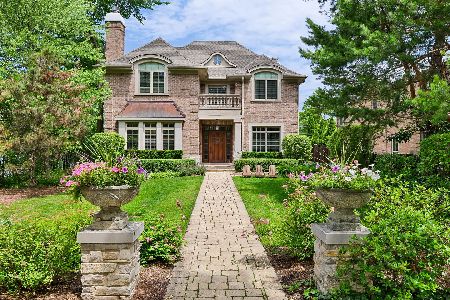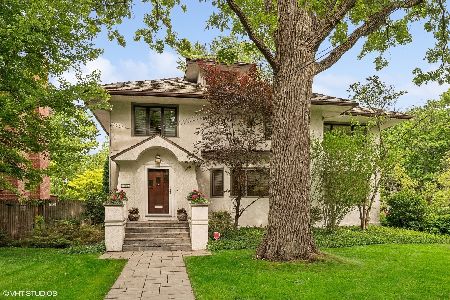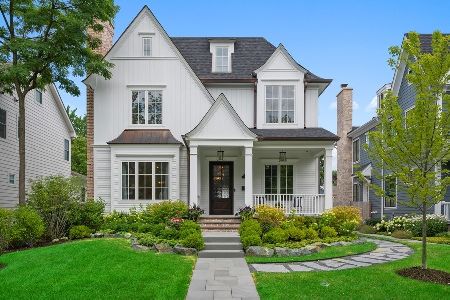1037 Oak Street, Winnetka, Illinois 60093
$1,180,000
|
Sold
|
|
| Status: | Closed |
| Sqft: | 0 |
| Cost/Sqft: | — |
| Beds: | 4 |
| Baths: | 4 |
| Year Built: | 1940 |
| Property Taxes: | $18,936 |
| Days On Market: | 3746 |
| Lot Size: | 0,00 |
Description
This timeless & elegant classic brick home exudes warmth & comfort set on one of the best "tree" streets blocks & steps to all schools. This house lives large and has an ideal floor plan w/all the right space in the right places for today's living w/charming features including custom built-in brkfast booth, oversized family rm which extends beautifully to the outside by the attached three seasons rm, one of kind a cabin-style basement rec rm & new white bead board mudroom. First floor w/spacious living rm w/beautiful bay window & fp leads to dining rm w/Circa art deco chandelier. Open Chef's kitchen with custom butler's cabinetry w/double wine refrigerators with shelving & storage. Fabulous family room w/2 separate areas & fireplace w/built-ins. 2nd flr w/4 beds including luxurious master suite w/stone bath w/walk-in shower, whirlpool tub & tons of closet space. 3 other beds share hall bath w/double bowl vanity & additional laundry. LL w/full laundry, bath & two rec areas.
Property Specifics
| Single Family | |
| — | |
| Colonial | |
| 1940 | |
| Full | |
| — | |
| No | |
| — |
| Cook | |
| — | |
| 0 / Not Applicable | |
| None | |
| Lake Michigan | |
| Public Sewer | |
| 09066069 | |
| 05201100150000 |
Nearby Schools
| NAME: | DISTRICT: | DISTANCE: | |
|---|---|---|---|
|
Grade School
Crow Island Elementary School |
36 | — | |
|
Middle School
The Skokie School |
36 | Not in DB | |
|
High School
New Trier Twp H.s. Northfield/wi |
203 | Not in DB | |
|
Alternate Junior High School
Carleton W Washburne School |
— | Not in DB | |
Property History
| DATE: | EVENT: | PRICE: | SOURCE: |
|---|---|---|---|
| 14 Dec, 2015 | Sold | $1,180,000 | MRED MLS |
| 13 Nov, 2015 | Under contract | $1,199,000 | MRED MLS |
| — | Last price change | $1,299,000 | MRED MLS |
| 16 Oct, 2015 | Listed for sale | $1,399,000 | MRED MLS |
Room Specifics
Total Bedrooms: 4
Bedrooms Above Ground: 4
Bedrooms Below Ground: 0
Dimensions: —
Floor Type: Hardwood
Dimensions: —
Floor Type: Hardwood
Dimensions: —
Floor Type: Hardwood
Full Bathrooms: 4
Bathroom Amenities: Whirlpool,Separate Shower,Double Sink,Soaking Tub
Bathroom in Basement: 1
Rooms: Breakfast Room,Mud Room,Screened Porch
Basement Description: Finished
Other Specifics
| 2 | |
| — | |
| — | |
| Patio, Porch Screened | |
| — | |
| 50X187 | |
| — | |
| Full | |
| Bar-Dry, Hardwood Floors, Second Floor Laundry | |
| Range, Microwave, Dishwasher, High End Refrigerator, Washer, Dryer, Disposal, Stainless Steel Appliance(s), Wine Refrigerator | |
| Not in DB | |
| Sidewalks, Street Lights | |
| — | |
| — | |
| Wood Burning, Gas Starter |
Tax History
| Year | Property Taxes |
|---|---|
| 2015 | $18,936 |
Contact Agent
Nearby Similar Homes
Nearby Sold Comparables
Contact Agent
Listing Provided By
@properties












