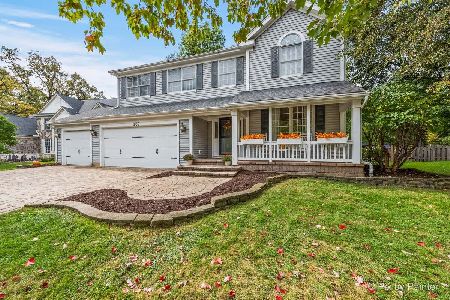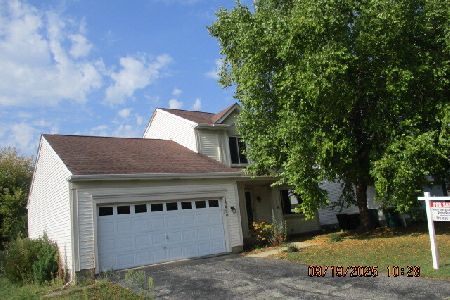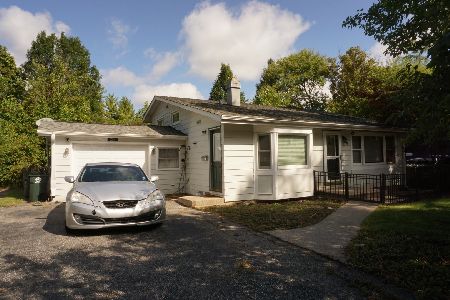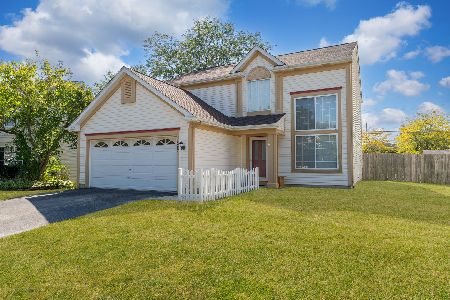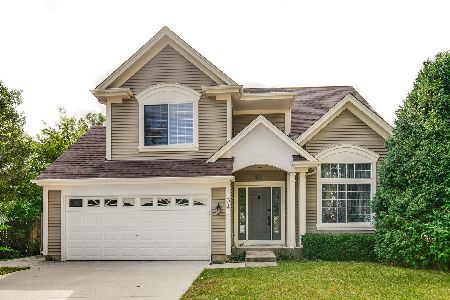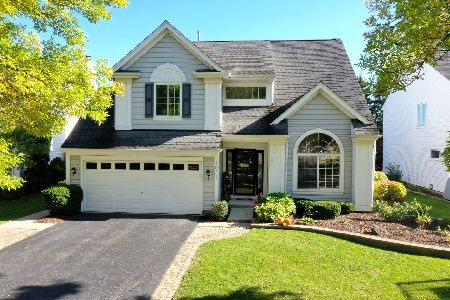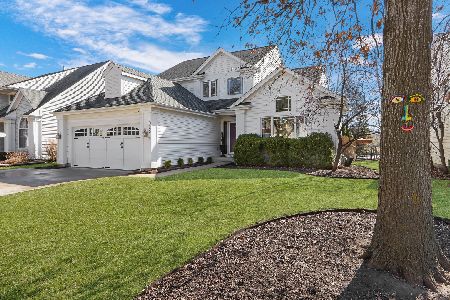1037 Popes Creek Circle, Grayslake, Illinois 60030
$290,000
|
Sold
|
|
| Status: | Closed |
| Sqft: | 2,344 |
| Cost/Sqft: | $128 |
| Beds: | 4 |
| Baths: | 3 |
| Year Built: | 1993 |
| Property Taxes: | $11,319 |
| Days On Market: | 2022 |
| Lot Size: | 0,15 |
Description
Absolutely gorgeous 4 bedroom, 2.5 bathroom home has a great open floor plan and a gorgeous view of the community pond with fishing and ice skating right in the backyard. The remodeled kitchen features a large island, granite counters, and stainless steel appliances with room for an eating area plus built-in cabinetry and additional beverage fridge. The spacious family room is highlighted by a wood burning/ gas starting fireplace and built in shelves. Formal living room and dining room (are potential first floor office options). Upstairs, the 4 bedrooms each are spacious. The master bedroom is striking with vaulted ceilings, walk in master closet, and updated ensuite bath with dual sinks. Finished basement makes for a great rec room with additional workshop and storage. New windows, deck, railing, and so much more! Close to Rollins Savanna and two neighborhood parks!
Property Specifics
| Single Family | |
| — | |
| Traditional | |
| 1993 | |
| Full | |
| — | |
| Yes | |
| 0.15 |
| Lake | |
| Chesapeake Farms | |
| 110 / Annual | |
| Other | |
| Lake Michigan | |
| Public Sewer | |
| 10680269 | |
| 06233030230000 |
Nearby Schools
| NAME: | DISTRICT: | DISTANCE: | |
|---|---|---|---|
|
Grade School
Meadowview School |
46 | — | |
|
Middle School
Grayslake Middle School |
46 | Not in DB | |
|
High School
Grayslake North High School |
127 | Not in DB | |
Property History
| DATE: | EVENT: | PRICE: | SOURCE: |
|---|---|---|---|
| 10 Jul, 2020 | Sold | $290,000 | MRED MLS |
| 4 May, 2020 | Under contract | $299,999 | MRED MLS |
| 23 Apr, 2020 | Listed for sale | $299,999 | MRED MLS |
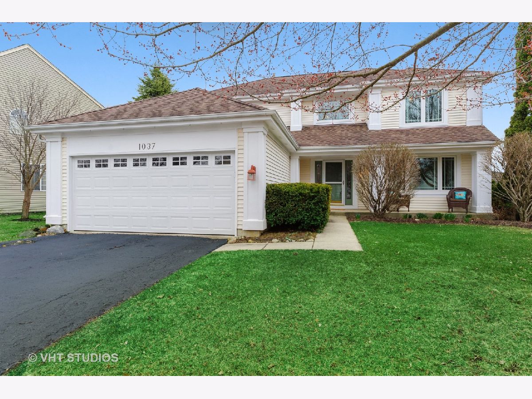
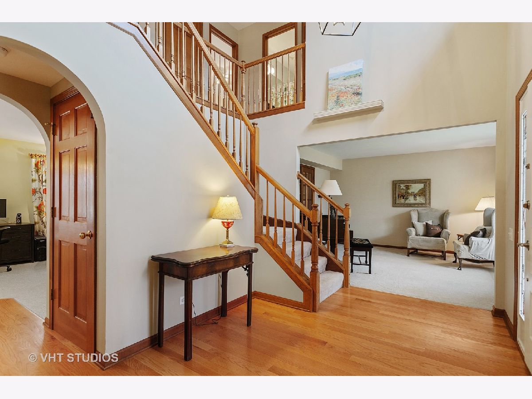
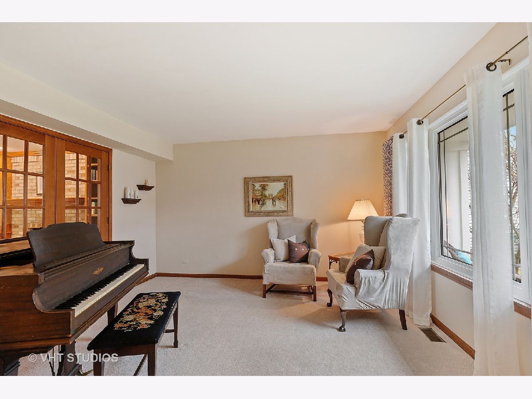
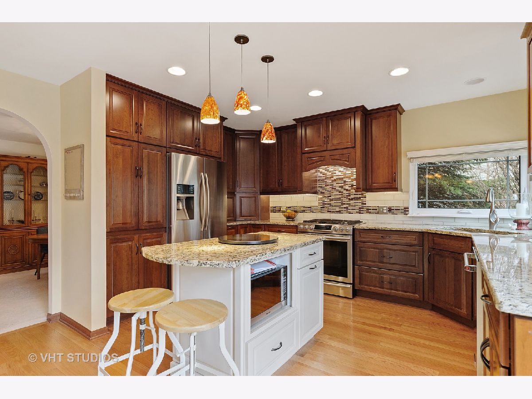
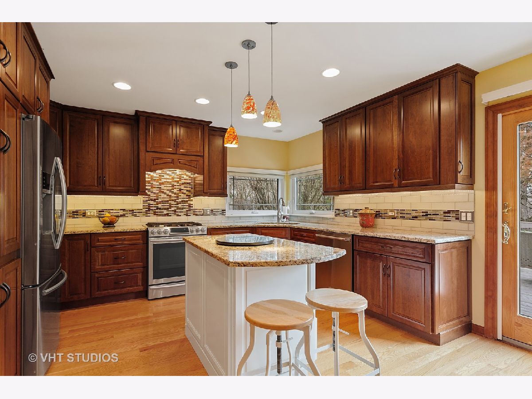
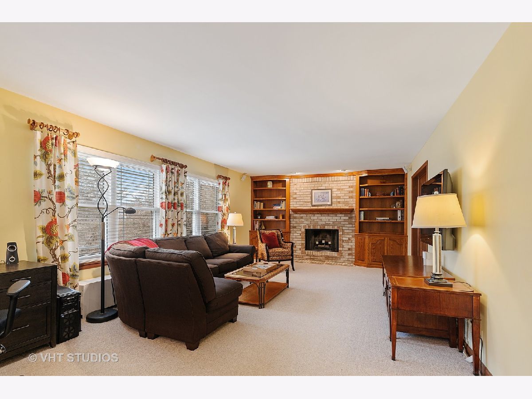
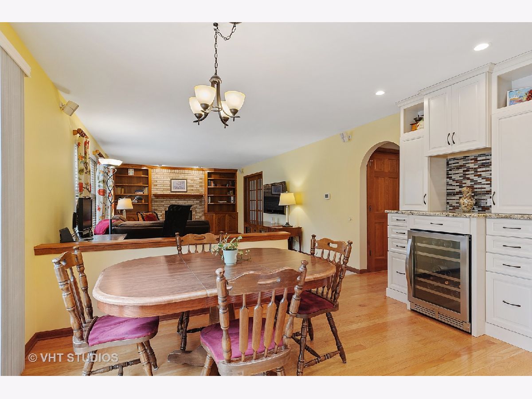
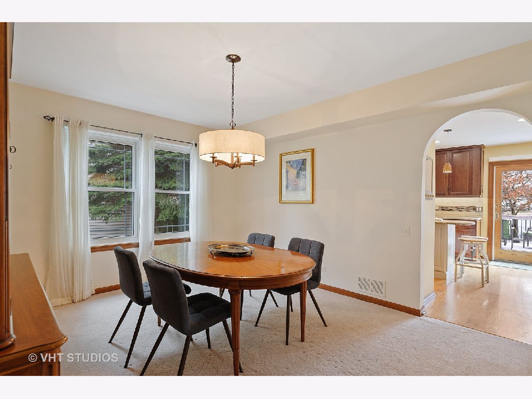

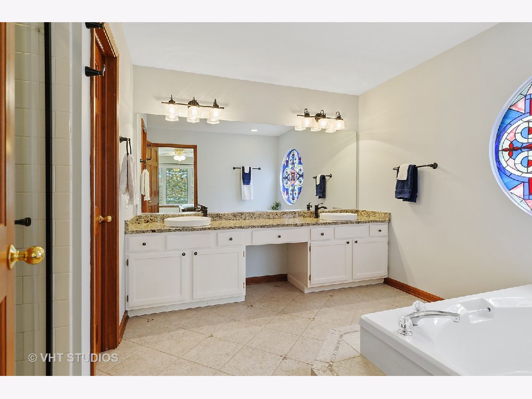
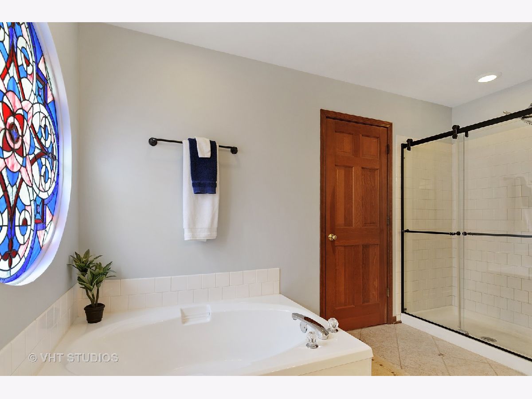
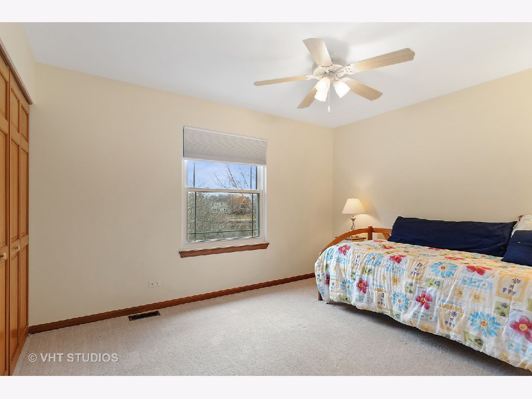
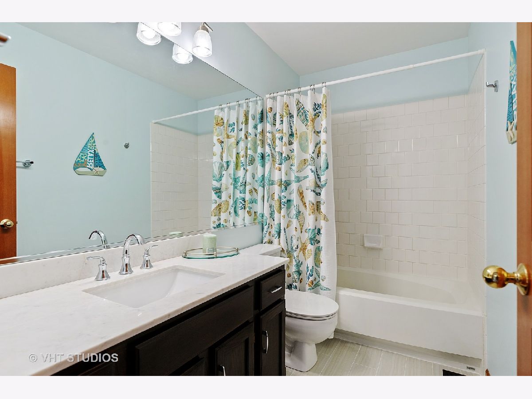

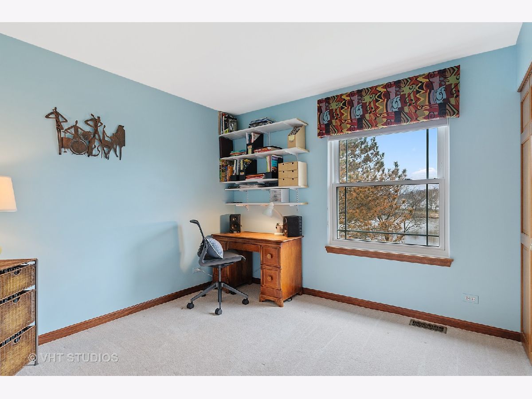
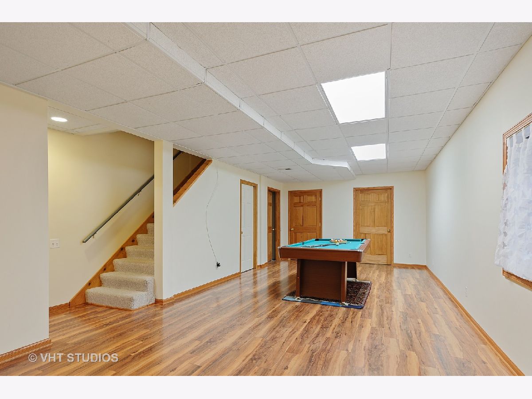
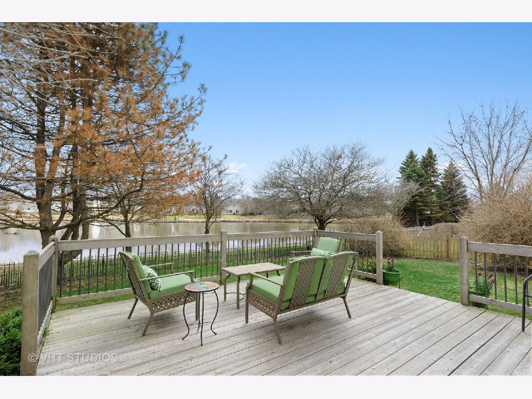
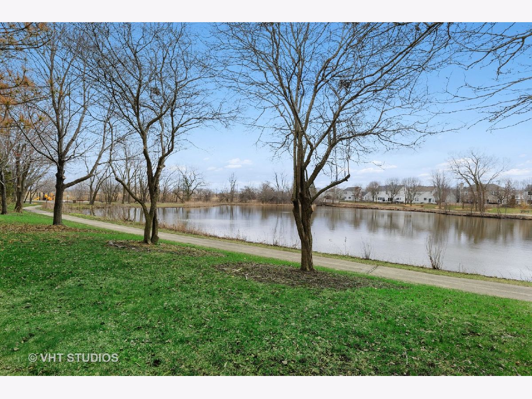
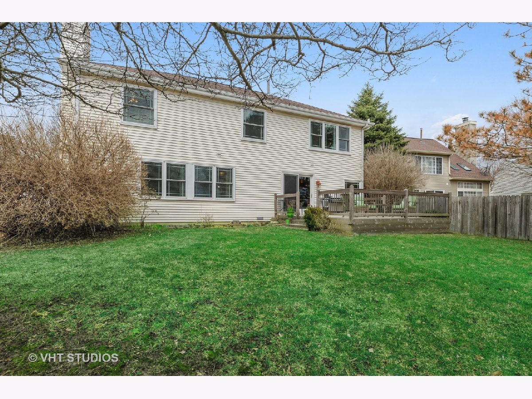
Room Specifics
Total Bedrooms: 4
Bedrooms Above Ground: 4
Bedrooms Below Ground: 0
Dimensions: —
Floor Type: Carpet
Dimensions: —
Floor Type: Carpet
Dimensions: —
Floor Type: Carpet
Full Bathrooms: 3
Bathroom Amenities: Separate Shower,Double Sink,Soaking Tub
Bathroom in Basement: 0
Rooms: Recreation Room
Basement Description: Finished
Other Specifics
| 2 | |
| — | |
| — | |
| Deck, Patio | |
| Pond(s),Water View | |
| 6621 | |
| — | |
| Full | |
| Vaulted/Cathedral Ceilings, Hardwood Floors, Second Floor Laundry, Built-in Features, Walk-In Closet(s) | |
| Range, Microwave, Dishwasher, Refrigerator, Washer, Dryer, Stainless Steel Appliance(s) | |
| Not in DB | |
| Park, Lake, Sidewalks, Street Lights | |
| — | |
| — | |
| — |
Tax History
| Year | Property Taxes |
|---|---|
| 2020 | $11,319 |
Contact Agent
Nearby Similar Homes
Nearby Sold Comparables
Contact Agent
Listing Provided By
@properties

