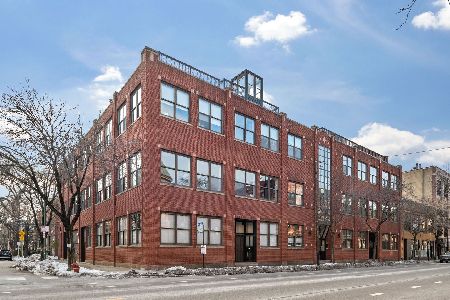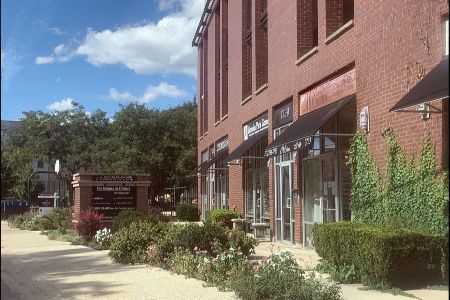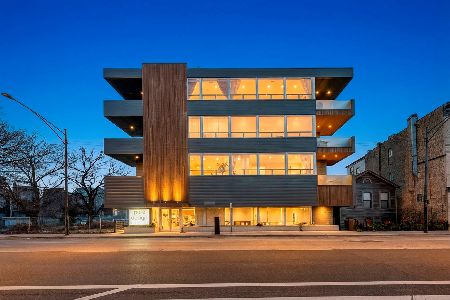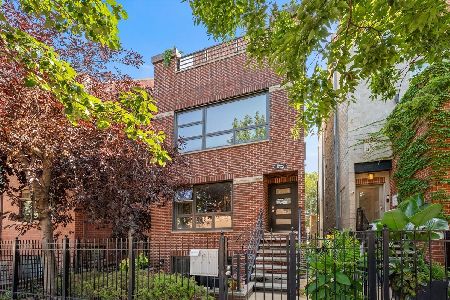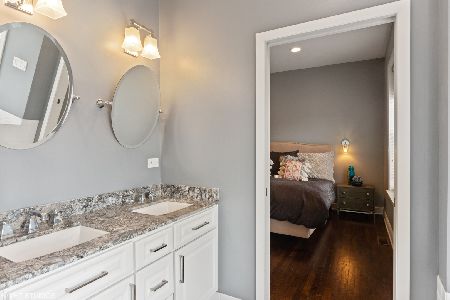1038 Armitage Avenue, Lincoln Park, Chicago, Illinois 60614
$850,000
|
Sold
|
|
| Status: | Closed |
| Sqft: | 1,900 |
| Cost/Sqft: | $421 |
| Beds: | 3 |
| Baths: | 3 |
| Year Built: | 1906 |
| Property Taxes: | $11,186 |
| Days On Market: | 311 |
| Lot Size: | 0,00 |
Description
Welcome to your dream city DUPLEX-UP top floor Penthouse condo at The Kensington in the heart of the vibrant Armitage corridor in Lincoln Park! This trendy 3-bedrooms PLUS DEN / home office (all on the top floor with no one above you), seamlessly blends classic charm with modern luxury-ideal for those who crave a dynamic urban lifestyle. Upon entering you are greeted by an abundance of natural light streaming through south facing large brand new windows, highlighting the gleaming hardwood floors, freshly painted walls and high ceilings. The chef's paradise kitchen boasts sleek stainless steel appliances and granite countertops atop a spacious island, perfect for hosting brunches or dinner parties in the open layout dining room. Relax in the spacious living room by the cozy wood-burning fireplace, or take advantage of the updated 2.5 bathrooms and IN-UNIT LAUNDRY that simplify daily routines. Yearn for outdoor relaxation? The shared back deck is your go-to spot for sunset views or summer BBQ's with friends. Plus, enjoy the convenience of an ON-SITE outdoor PARKING space and bike room included. With new central air conditioning, furnace, and water heater, your comfort is guaranteed all year. This pet-friendly home sits on a charming tree-lined street, just a stone's throw from Oscar Mayer Elementary School, incredible parks, and the buzz of world-class shops, cafes and eateries like Armitage Ale House La Colombe and Beacon Doughnuts. The nearby L train ensures the entire city is at your fingertips, while the Lincoln Park Zoo and Lakeshore running and cycling path invite exploration and adventure. Whether you're savoring a cold brew from a local cafe or meandering through historic architecture, this is the quintessential city experience. Don't miss making this exceptional residence your urban sanctuary!
Property Specifics
| Condos/Townhomes | |
| 3 | |
| — | |
| 1906 | |
| — | |
| — | |
| No | |
| — |
| Cook | |
| — | |
| 578 / Monthly | |
| — | |
| — | |
| — | |
| 12308748 | |
| 14322230351014 |
Nearby Schools
| NAME: | DISTRICT: | DISTANCE: | |
|---|---|---|---|
|
Grade School
Oscar Mayer Elementary School |
299 | — | |
|
High School
Lincoln Park High School |
299 | Not in DB | |
Property History
| DATE: | EVENT: | PRICE: | SOURCE: |
|---|---|---|---|
| 8 Dec, 2008 | Sold | $515,000 | MRED MLS |
| 2 Nov, 2008 | Under contract | $519,900 | MRED MLS |
| — | Last price change | $559,900 | MRED MLS |
| 3 Sep, 2008 | Listed for sale | $635,000 | MRED MLS |
| 9 Jul, 2013 | Sold | $535,000 | MRED MLS |
| 12 May, 2013 | Under contract | $539,000 | MRED MLS |
| 1 May, 2013 | Listed for sale | $539,000 | MRED MLS |
| 24 Apr, 2015 | Sold | $615,000 | MRED MLS |
| 8 Mar, 2015 | Under contract | $620,000 | MRED MLS |
| 20 Feb, 2015 | Listed for sale | $620,000 | MRED MLS |
| 7 May, 2025 | Sold | $850,000 | MRED MLS |
| 1 Apr, 2025 | Under contract | $799,000 | MRED MLS |
| 24 Mar, 2025 | Listed for sale | $799,000 | MRED MLS |
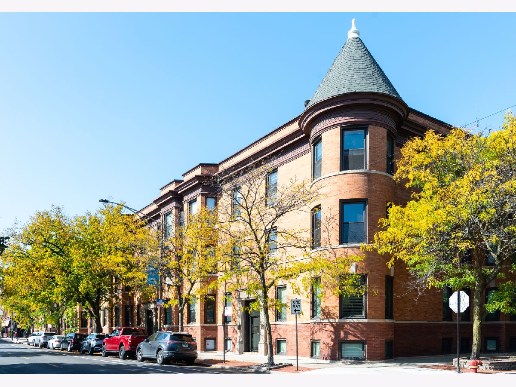
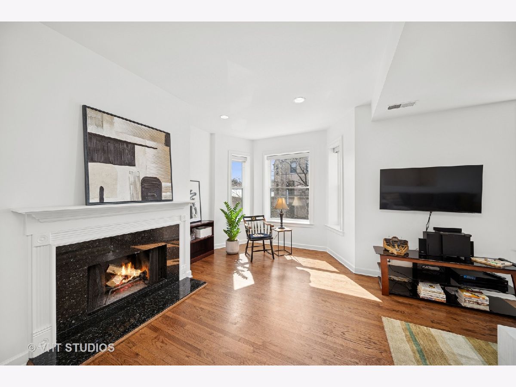
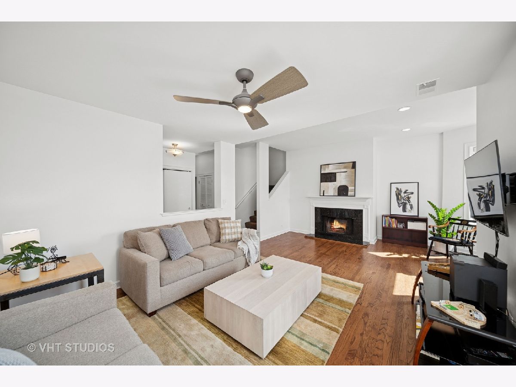
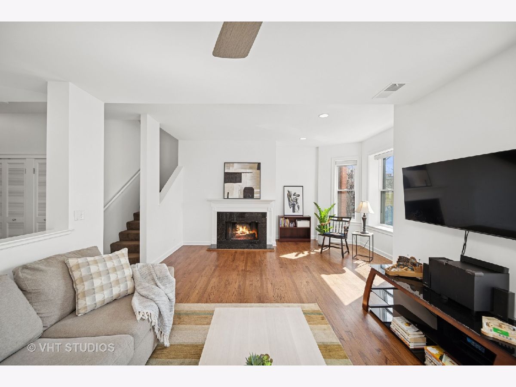
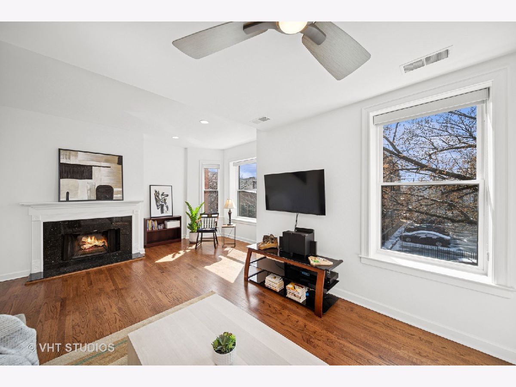
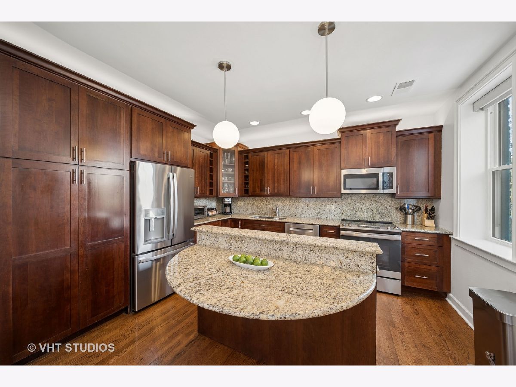


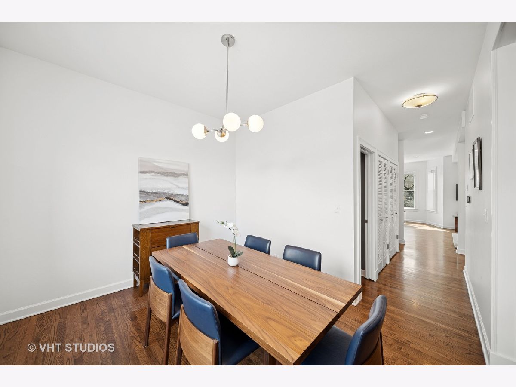
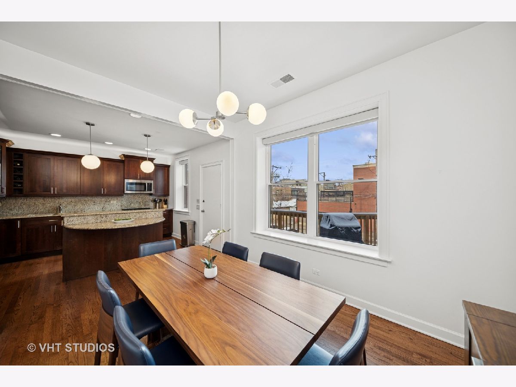

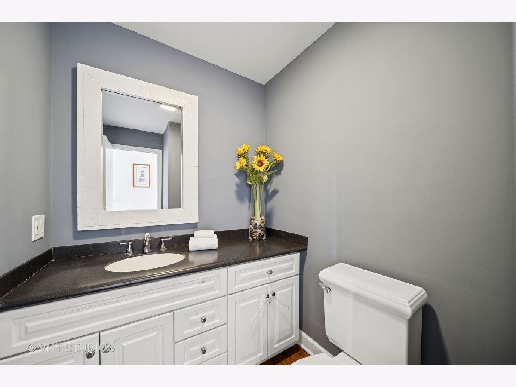
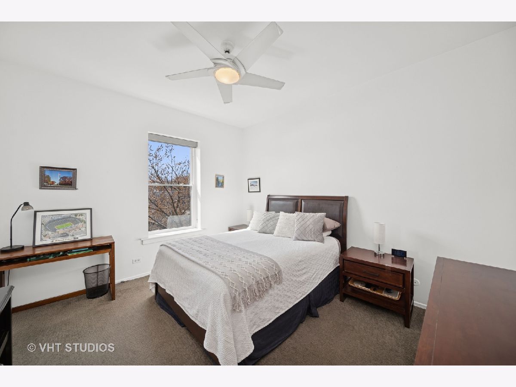


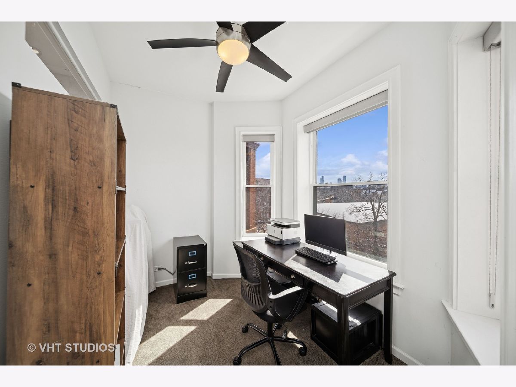
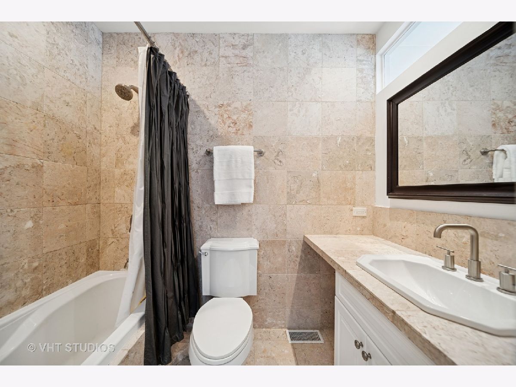
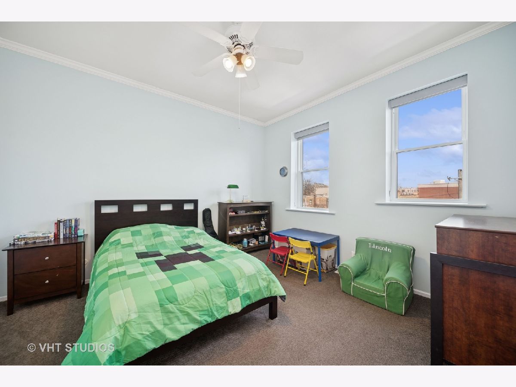

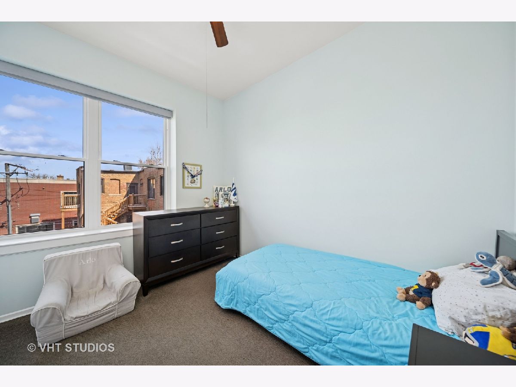

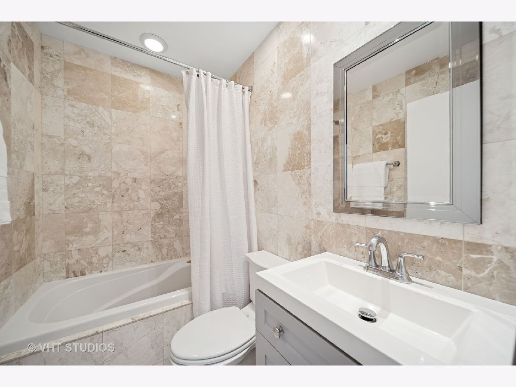
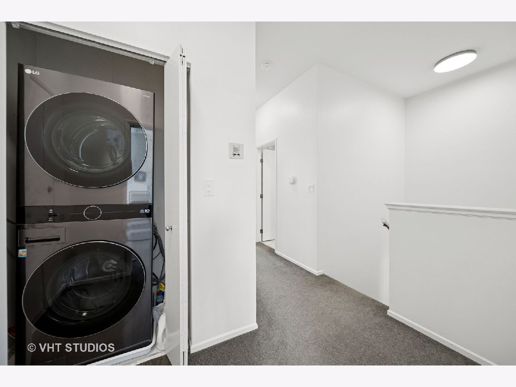
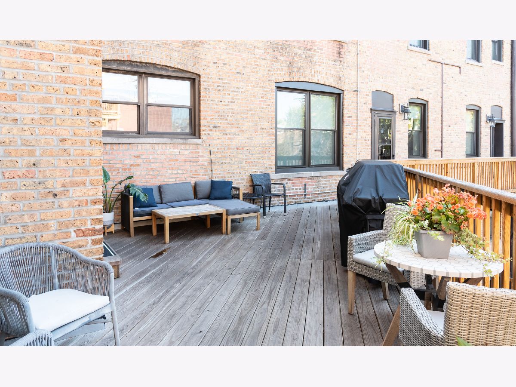



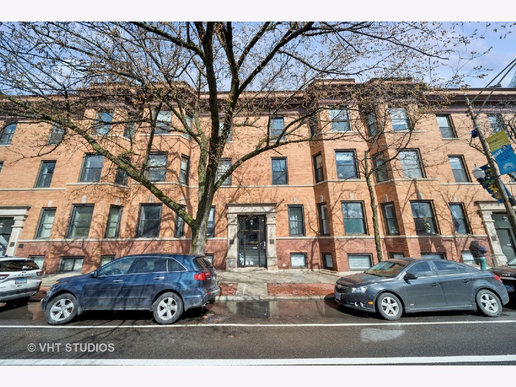


Room Specifics
Total Bedrooms: 3
Bedrooms Above Ground: 3
Bedrooms Below Ground: 0
Dimensions: —
Floor Type: —
Dimensions: —
Floor Type: —
Full Bathrooms: 3
Bathroom Amenities: —
Bathroom in Basement: —
Rooms: —
Basement Description: —
Other Specifics
| — | |
| — | |
| — | |
| — | |
| — | |
| COMMON | |
| — | |
| — | |
| — | |
| — | |
| Not in DB | |
| — | |
| — | |
| — | |
| — |
Tax History
| Year | Property Taxes |
|---|---|
| 2008 | $4,911 |
| 2013 | $6,524 |
| 2015 | $5,858 |
| 2025 | $11,186 |
Contact Agent
Nearby Similar Homes
Nearby Sold Comparables
Contact Agent
Listing Provided By
Compass

