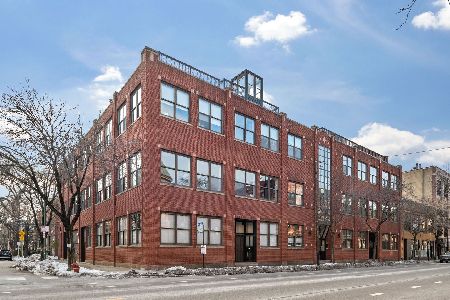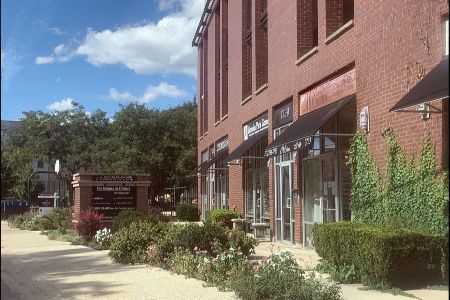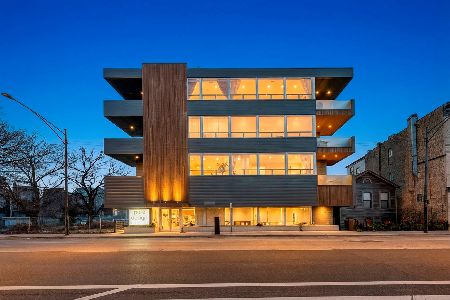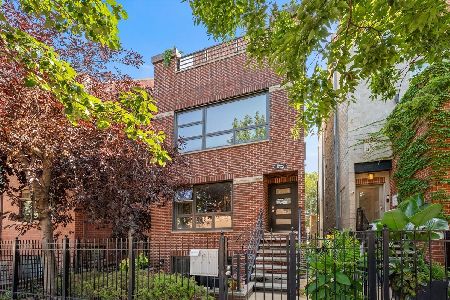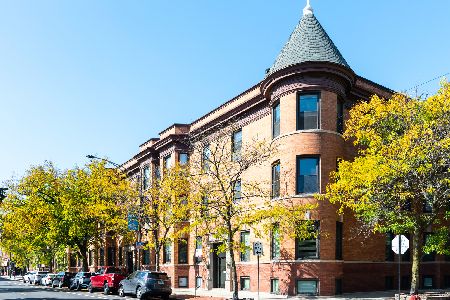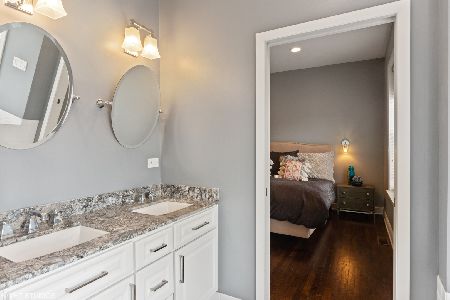1038 Armitage Avenue, Lincoln Park, Chicago, Illinois 60614
$615,000
|
Sold
|
|
| Status: | Closed |
| Sqft: | 0 |
| Cost/Sqft: | — |
| Beds: | 3 |
| Baths: | 3 |
| Year Built: | 1906 |
| Property Taxes: | $5,858 |
| Days On Market: | 3996 |
| Lot Size: | 0,00 |
Description
GORGEOUS RARELY AVAILABLE DUPLEX UP. BEST LOCATION IN LINCOLN PARK. LARGE BEAUTIFUL EAT-IN KITCHEN W/ELEGANT CHERRY CABINETS, GRANITE COUNTERS AND SS APPLIANCES. HARDWOOD FLOORS ON MAIN FLOOR. FABULOUS FLOOR PLAN. 3 BEDROOMS + NEW OFFICE. NEW FRONT LOAD WASHER/DRYER. OUTDOOR SPACE TO GRILL. PARKING INCLUDED. WALK TO STARBUCKS, RESTAURANTS, STORES, PARKS, BROWN LINE. EXCELLENT SCHOOLS. HIGHLY SOUGHT AFTER KENSINGTON!
Property Specifics
| Condos/Townhomes | |
| 3 | |
| — | |
| 1906 | |
| None | |
| — | |
| No | |
| — |
| Cook | |
| — | |
| 374 / Monthly | |
| Water,Insurance,Exterior Maintenance,Scavenger,Snow Removal,Parking | |
| Lake Michigan | |
| Public Sewer | |
| 08843125 | |
| 14322230351014 |
Nearby Schools
| NAME: | DISTRICT: | DISTANCE: | |
|---|---|---|---|
|
Grade School
Oscar Mayer Elementary School |
299 | — | |
|
High School
Lincoln Park High School |
299 | Not in DB | |
Property History
| DATE: | EVENT: | PRICE: | SOURCE: |
|---|---|---|---|
| 8 Dec, 2008 | Sold | $515,000 | MRED MLS |
| 2 Nov, 2008 | Under contract | $519,900 | MRED MLS |
| — | Last price change | $559,900 | MRED MLS |
| 3 Sep, 2008 | Listed for sale | $635,000 | MRED MLS |
| 9 Jul, 2013 | Sold | $535,000 | MRED MLS |
| 12 May, 2013 | Under contract | $539,000 | MRED MLS |
| 1 May, 2013 | Listed for sale | $539,000 | MRED MLS |
| 24 Apr, 2015 | Sold | $615,000 | MRED MLS |
| 8 Mar, 2015 | Under contract | $620,000 | MRED MLS |
| 20 Feb, 2015 | Listed for sale | $620,000 | MRED MLS |
| 7 May, 2025 | Sold | $850,000 | MRED MLS |
| 1 Apr, 2025 | Under contract | $799,000 | MRED MLS |
| 24 Mar, 2025 | Listed for sale | $799,000 | MRED MLS |
Room Specifics
Total Bedrooms: 3
Bedrooms Above Ground: 3
Bedrooms Below Ground: 0
Dimensions: —
Floor Type: Carpet
Dimensions: —
Floor Type: Carpet
Full Bathrooms: 3
Bathroom Amenities: —
Bathroom in Basement: 0
Rooms: No additional rooms
Basement Description: None
Other Specifics
| — | |
| Concrete Perimeter | |
| — | |
| — | |
| — | |
| COMMON | |
| — | |
| Full | |
| Second Floor Laundry, Hardwood Floors, Laundry Hook-Up in Unit, Storage | |
| Range, Microwave, Dishwasher, Refrigerator, Washer, Dryer, Disposal, Freezer, Stainless Steel Appliance(s) | |
| Not in DB | |
| — | |
| — | |
| Bike Room/Bike Trails | |
| Wood Burning |
Tax History
| Year | Property Taxes |
|---|---|
| 2008 | $4,911 |
| 2013 | $6,524 |
| 2015 | $5,858 |
| 2025 | $11,186 |
Contact Agent
Nearby Similar Homes
Nearby Sold Comparables
Contact Agent
Listing Provided By
@properties

