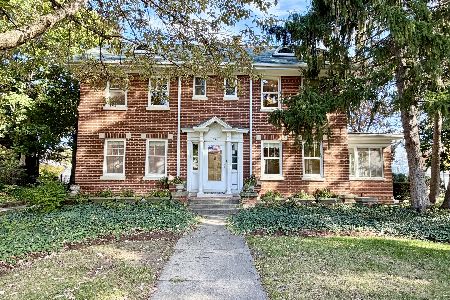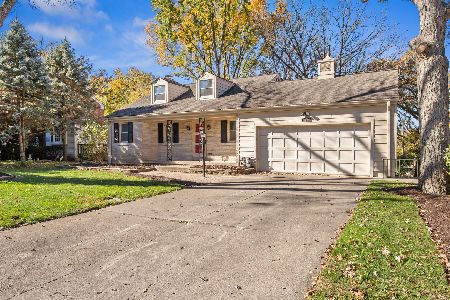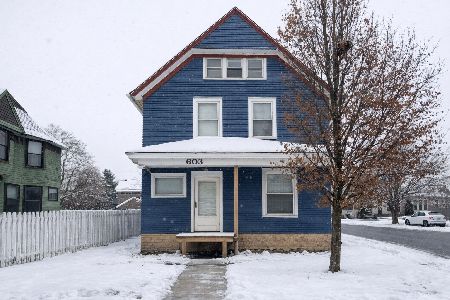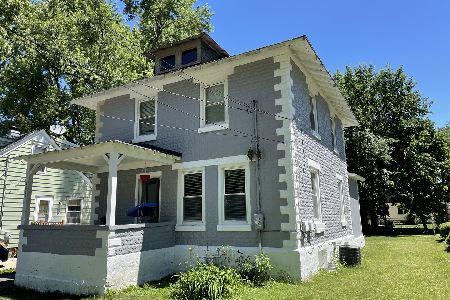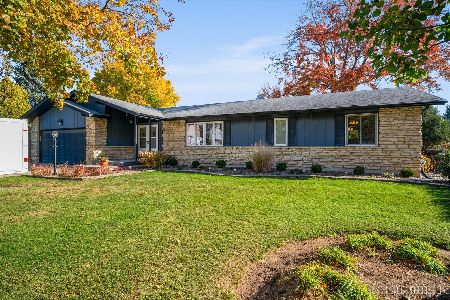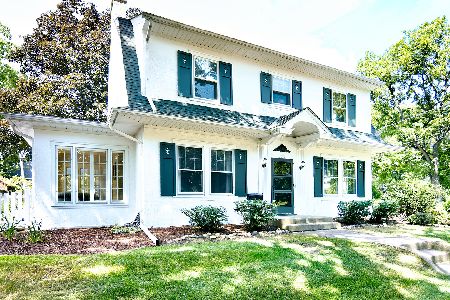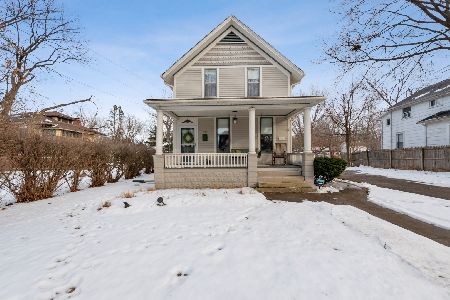1038 Center Street, Elgin, Illinois 60120
$300,000
|
Sold
|
|
| Status: | Closed |
| Sqft: | 2,502 |
| Cost/Sqft: | $120 |
| Beds: | 4 |
| Baths: | 3 |
| Year Built: | 1929 |
| Property Taxes: | $7,300 |
| Days On Market: | 1745 |
| Lot Size: | 0,00 |
Description
Stunning 1920s beauty near Gold Coast built with quality of construction and vintage details. Brick & stone, meticulously maintained, original hardwood floors, woodwork and stucco walls. Home offers 4 bedrooms, 2.1 baths, first floor office and full finished basement. Loaded with charm throughout with stone fireplace, french doors, original windows in living room, dining room & office. Kitchen has original cabinetry in mint condition with top line stainless steel appliances and built in breakfast nook. Master bath has been updated but maintains a vintage feel. Amazing opportunity in a 3rd floor walk up attic - currently unfinished but the possibilities are endless. A family favorite screened porch offers great views of the beautifully landscaped backyard. Two car brick detached garage and beautiful flagstone patio finish out the yard. For a buyer looking for vintage charm and move in ready, this home is a must see!
Property Specifics
| Single Family | |
| — | |
| Tudor | |
| 1929 | |
| Full | |
| CUSTOM VINTAGE TUDOR | |
| No | |
| — |
| Kane | |
| — | |
| 0 / Not Applicable | |
| None | |
| Public | |
| Public Sewer | |
| 11056705 | |
| 0612105009 |
Nearby Schools
| NAME: | DISTRICT: | DISTANCE: | |
|---|---|---|---|
|
Grade School
Mckinley Elementary School |
46 | — | |
|
Middle School
Larsen Middle School |
46 | Not in DB | |
|
High School
Elgin High School |
46 | Not in DB | |
Property History
| DATE: | EVENT: | PRICE: | SOURCE: |
|---|---|---|---|
| 4 Jun, 2021 | Sold | $300,000 | MRED MLS |
| 23 Apr, 2021 | Under contract | $299,900 | MRED MLS |
| 16 Apr, 2021 | Listed for sale | $299,900 | MRED MLS |



Room Specifics
Total Bedrooms: 4
Bedrooms Above Ground: 4
Bedrooms Below Ground: 0
Dimensions: —
Floor Type: Hardwood
Dimensions: —
Floor Type: Hardwood
Dimensions: —
Floor Type: Hardwood
Full Bathrooms: 3
Bathroom Amenities: —
Bathroom in Basement: 0
Rooms: Office,Sun Room
Basement Description: Finished
Other Specifics
| — | |
| — | |
| — | |
| — | |
| — | |
| 67X158X34X27X33X131 | |
| Full,Interior Stair,Unfinished | |
| Full | |
| — | |
| Range, Microwave, Dishwasher, Refrigerator | |
| Not in DB | |
| — | |
| — | |
| — | |
| Wood Burning |
Tax History
| Year | Property Taxes |
|---|---|
| 2021 | $7,300 |
Contact Agent
Nearby Similar Homes
Nearby Sold Comparables
Contact Agent
Listing Provided By
Compass

