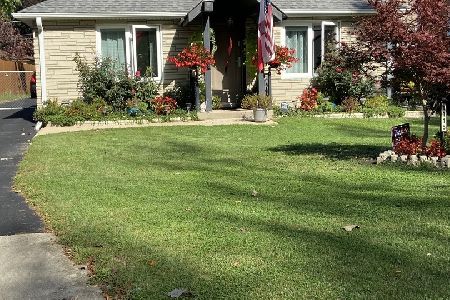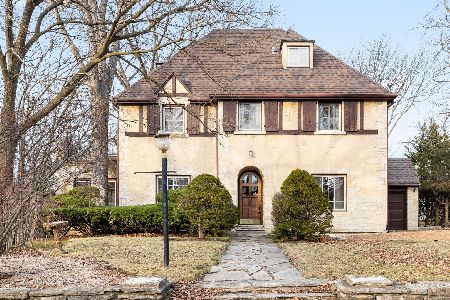1038 Cherry Lane, Highland Park, Illinois 60035
$425,000
|
Sold
|
|
| Status: | Closed |
| Sqft: | 0 |
| Cost/Sqft: | — |
| Beds: | 3 |
| Baths: | 2 |
| Year Built: | 1926 |
| Property Taxes: | $5,955 |
| Days On Market: | 2371 |
| Lot Size: | 0,18 |
Description
Fabulous 99% NEW construction. Entire interior & exterior redone top to bottom. New drywall,hardwood flrs t/o, copper plumbing, electrical,mechanicals,roof, landscaping will be going in this week, brand new 2 car garage, driveway, windows and vinyl siding. Kitchen is gorgeous with new cabinets, quartz counters, glass tile back splash & SS appls, LR/DR is light and bright with built ins and decorative FP. 1st floor features 2 bedrooms and full bath. Master suite is on 2nd floor with walk in closets, skylights, with sophisticated finishes in master bath. Lower level being finished with family room, 4th bedroom.
Property Specifics
| Single Family | |
| — | |
| Ranch | |
| 1926 | |
| Full | |
| — | |
| No | |
| 0.18 |
| Lake | |
| — | |
| 0 / Not Applicable | |
| None | |
| Lake Michigan | |
| Public Sewer | |
| 10469379 | |
| 16224060020000 |
Nearby Schools
| NAME: | DISTRICT: | DISTANCE: | |
|---|---|---|---|
|
Grade School
Indian Trail Elementary School |
112 | — | |
|
Middle School
Edgewood Middle School |
112 | Not in DB | |
|
High School
Highland Park High School |
113 | Not in DB | |
Property History
| DATE: | EVENT: | PRICE: | SOURCE: |
|---|---|---|---|
| 21 Nov, 2018 | Sold | $130,000 | MRED MLS |
| 25 Oct, 2018 | Under contract | $154,900 | MRED MLS |
| — | Last price change | $160,000 | MRED MLS |
| 2 Jul, 2018 | Listed for sale | $160,000 | MRED MLS |
| 25 Sep, 2020 | Sold | $425,000 | MRED MLS |
| 24 Jul, 2020 | Under contract | $449,900 | MRED MLS |
| — | Last price change | $479,000 | MRED MLS |
| 31 Jul, 2019 | Listed for sale | $479,000 | MRED MLS |
Room Specifics
Total Bedrooms: 4
Bedrooms Above Ground: 3
Bedrooms Below Ground: 1
Dimensions: —
Floor Type: Hardwood
Dimensions: —
Floor Type: Hardwood
Dimensions: —
Floor Type: —
Full Bathrooms: 2
Bathroom Amenities: Whirlpool,Separate Shower,Double Sink
Bathroom in Basement: 1
Rooms: No additional rooms
Basement Description: Finished
Other Specifics
| 2 | |
| Concrete Perimeter | |
| Asphalt | |
| Deck | |
| — | |
| 7635 | |
| — | |
| None | |
| Vaulted/Cathedral Ceilings, Skylight(s), Hardwood Floors, First Floor Bedroom, First Floor Full Bath, Built-in Features | |
| Range, Dishwasher, Refrigerator, Disposal, Stainless Steel Appliance(s) | |
| Not in DB | |
| — | |
| — | |
| — | |
| Decorative |
Tax History
| Year | Property Taxes |
|---|---|
| 2018 | $5,955 |
Contact Agent
Nearby Similar Homes
Nearby Sold Comparables
Contact Agent
Listing Provided By
@properties






