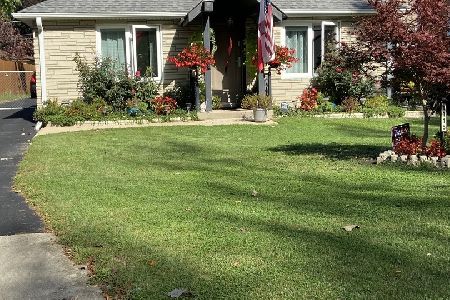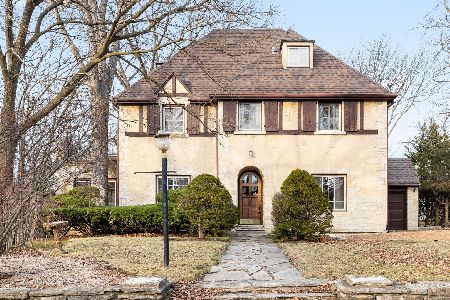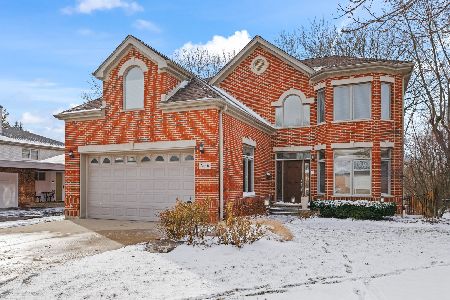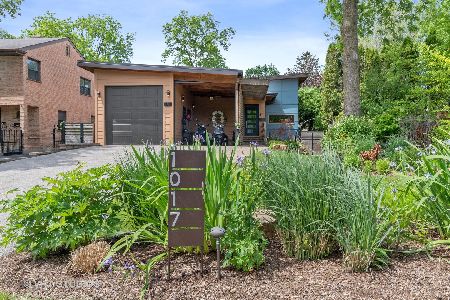1031 Cherry Lane, Highland Park, Illinois 60035
$590,000
|
Sold
|
|
| Status: | Closed |
| Sqft: | 1,312 |
| Cost/Sqft: | $438 |
| Beds: | 3 |
| Baths: | 3 |
| Year Built: | 1964 |
| Property Taxes: | $11,423 |
| Days On Market: | 831 |
| Lot Size: | 0,18 |
Description
This brilliantly transformed 3BR/3BA home, located on a serene street in highly sought-after Sunset Park, is an absolute masterpiece. Meticulously renovated, it boasts 2,068 square feet of flawlessly finished living space. Every detail exudes luxury and style, making it the perfect retreat for modern living.The kitchen was completely gutted and the upstairs was reconfigured to create a luxurious primary suite with new primary bathroom and walk-in closet. On the first floor the walls were opened to flow perfectly and give the kitchen an abundance of cabinets and counter space. Downstairs features a large family room with space for your gym equipment and an updated full bathroom. Step outside onto the expansive screened porch, a picturesque setting for hosting gatherings or simply enjoying the peaceful view of the deep yard. There's also a 2.5 car garage for your convenience and storage needs. This home has undergone a complete transformation, including a new roof, windows, lighting, doors, trim, flooring, bathroom fixtures, landscaping, garage door, and refreshed exterior paint. You'll enjoy the benefits of a turnkey home with nothing left to be desired. Situated on a quiet street in the beloved Sunset Park neighborhood, you'll have easy access to the pool, park, schools, and convenient proximity to expressways. The attention to detail in this home is unparalleled!
Property Specifics
| Single Family | |
| — | |
| — | |
| 1964 | |
| — | |
| — | |
| No | |
| 0.18 |
| Lake | |
| — | |
| — / Not Applicable | |
| — | |
| — | |
| — | |
| 11906839 | |
| 16224010110000 |
Nearby Schools
| NAME: | DISTRICT: | DISTANCE: | |
|---|---|---|---|
|
Grade School
Indian Trail Elementary School |
112 | — | |
|
Middle School
Edgewood Middle School |
112 | Not in DB | |
|
High School
Highland Park High School |
113 | Not in DB | |
Property History
| DATE: | EVENT: | PRICE: | SOURCE: |
|---|---|---|---|
| 15 Jun, 2012 | Sold | $265,000 | MRED MLS |
| 6 Mar, 2012 | Under contract | $282,000 | MRED MLS |
| 24 Feb, 2012 | Listed for sale | $282,000 | MRED MLS |
| 16 Apr, 2021 | Sold | $475,000 | MRED MLS |
| 1 Mar, 2021 | Under contract | $525,000 | MRED MLS |
| 28 Feb, 2021 | Listed for sale | $0 | MRED MLS |
| 5 Dec, 2023 | Sold | $590,000 | MRED MLS |
| 23 Oct, 2023 | Under contract | $575,000 | MRED MLS |
| 18 Oct, 2023 | Listed for sale | $575,000 | MRED MLS |
























Room Specifics
Total Bedrooms: 3
Bedrooms Above Ground: 3
Bedrooms Below Ground: 0
Dimensions: —
Floor Type: —
Dimensions: —
Floor Type: —
Full Bathrooms: 3
Bathroom Amenities: Separate Shower,Double Sink
Bathroom in Basement: 0
Rooms: —
Basement Description: None
Other Specifics
| 2.5 | |
| — | |
| Asphalt,Side Drive | |
| — | |
| — | |
| 50X153 | |
| — | |
| — | |
| — | |
| — | |
| Not in DB | |
| — | |
| — | |
| — | |
| — |
Tax History
| Year | Property Taxes |
|---|---|
| 2012 | $7,410 |
| 2021 | $9,100 |
| 2023 | $11,423 |
Contact Agent
Nearby Similar Homes
Nearby Sold Comparables
Contact Agent
Listing Provided By
Compass








