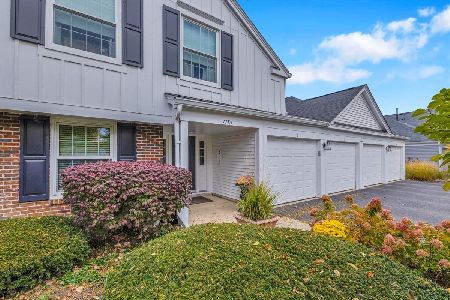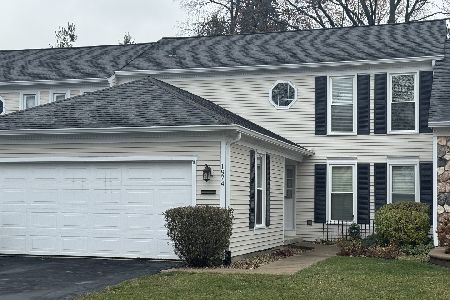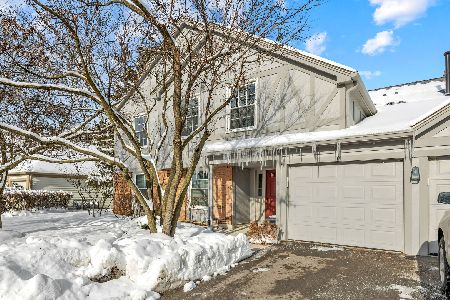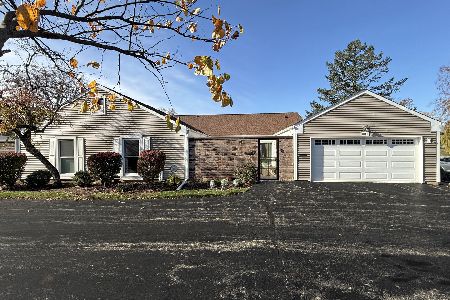1042 Dartmouth Drive, Wheaton, Illinois 60189
$248,000
|
Sold
|
|
| Status: | Closed |
| Sqft: | 1,637 |
| Cost/Sqft: | $153 |
| Beds: | 2 |
| Baths: | 2 |
| Year Built: | 1974 |
| Property Taxes: | $5,391 |
| Days On Market: | 4011 |
| Lot Size: | 0,00 |
Description
One level living plus a full finished basement. Comfortable floor plan. Re-designed kitchen has lovely cherry cabinets, a breakfast bar island and a swanstone sink. Gleaming hardwood floors. Fireplace & sliding doors to enclosed courtyard in the family room. Rec room & office in basement. Bay window with a window seat in the living room. 2 car garage. Near shopping, schools, METRA & expressways
Property Specifics
| Condos/Townhomes | |
| 1 | |
| — | |
| 1974 | |
| Full | |
| — | |
| No | |
| — |
| Du Page | |
| Dartmouth Village | |
| 265 / Monthly | |
| Water,Insurance,Exterior Maintenance,Lawn Care,Snow Removal | |
| Lake Michigan | |
| Public Sewer | |
| 08834753 | |
| 0520114017 |
Nearby Schools
| NAME: | DISTRICT: | DISTANCE: | |
|---|---|---|---|
|
Grade School
Madison Elementary School |
200 | — | |
|
Middle School
Edison Middle School |
200 | Not in DB | |
|
High School
Wheaton Warrenville South H S |
200 | Not in DB | |
Property History
| DATE: | EVENT: | PRICE: | SOURCE: |
|---|---|---|---|
| 6 Apr, 2015 | Sold | $248,000 | MRED MLS |
| 12 Feb, 2015 | Under contract | $249,900 | MRED MLS |
| 9 Feb, 2015 | Listed for sale | $249,900 | MRED MLS |
Room Specifics
Total Bedrooms: 2
Bedrooms Above Ground: 2
Bedrooms Below Ground: 0
Dimensions: —
Floor Type: Hardwood
Full Bathrooms: 2
Bathroom Amenities: —
Bathroom in Basement: 0
Rooms: Office,Recreation Room
Basement Description: Finished
Other Specifics
| 2 | |
| — | |
| — | |
| Patio | |
| — | |
| COMMON | |
| — | |
| Full | |
| Hardwood Floors, First Floor Bedroom, First Floor Full Bath | |
| Range, Dishwasher, Refrigerator, Washer, Dryer | |
| Not in DB | |
| — | |
| — | |
| — | |
| Wood Burning |
Tax History
| Year | Property Taxes |
|---|---|
| 2015 | $5,391 |
Contact Agent
Nearby Similar Homes
Nearby Sold Comparables
Contact Agent
Listing Provided By
Coldwell Banker Residential







