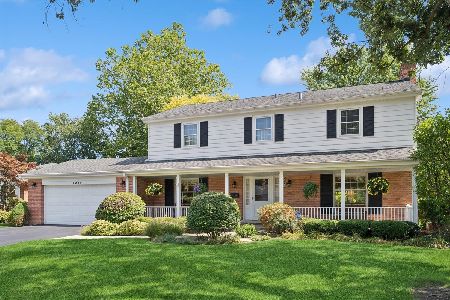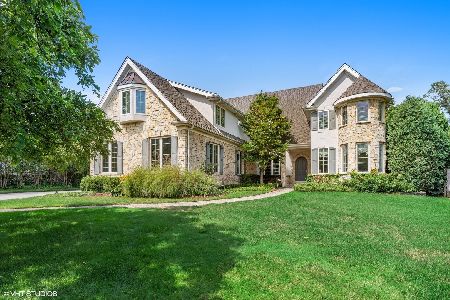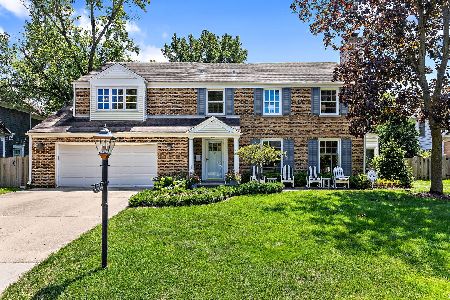1038 Golfview Road, Glenview, Illinois 60025
$1,545,000
|
Sold
|
|
| Status: | Closed |
| Sqft: | 5,069 |
| Cost/Sqft: | $305 |
| Beds: | 4 |
| Baths: | 6 |
| Year Built: | 1936 |
| Property Taxes: | $24,210 |
| Days On Market: | 1817 |
| Lot Size: | 0,40 |
Description
Wake up in your own resort every day with a beautiful pool and spa overlooking North Shore Country Club golf course. The stunning curb appeal with maturely landscaped grounds make this one of Glenview's premier homes. Enter into the grand two-story foyer with rustic hardwood floors. The living room runs from the front to the back of the home with a fireplace with stone surround, and beautiful bay windows overlooking the pool and golf course. First-floor office with beam ceiling, stone accents, and tons of windows for great natural light. Dining area with a massive built-in banquet and wall of custom cabinetry. High-end kitchen with two-toned cabinets, a beam ceiling, and high-end appliances including a double Subzero refrigerator and a Wolf range with a unique stone cooking cave. A raised breakfast bar offers additional seating while the convenient mudroom/pantry offers great additional storage with built-in shelving and lockers. A beautiful double sided stone fireplace is located between the kitchen and the sun room offering a vaulted ceiling and walls of windows overlooking the pool and golf course. A transitional area features a built-in desk and cabinetry perfect for a homework area or second office. Conveniently located to the pool is a powder room with built-in lockers for storage and a second washer and dryer to service the pool and guests. A stunning two-story family room features two walls of built-ins, one for the television and media equipment and a second built-in desk flanked by shelves, and beautiful rounded window. The upper levels of the home have four bedrooms, four full bathrooms, and a laundry room. The huge private third floor master suite features a massive walk-in closet, and an en-suite bathroom with a light double sink vanity with quartz countertop and a stand-up shower. There are three bedrooms, three full bathrooms, and a laundry room on the second level including two additional private suites. Further expanding the living space is a large recently refinished lower level with light LVT wood-look flooring including a large game room, darling play room, second family room, exercise room/fifth bedroom, and a full bathroom with a walk-in closet. As stunning as the inside of the home is the backyard might be even better with an expansive paver patio, huge pool with a spa, tons of green space including a vegetable garden, and unbeatable views of the golf course.
Property Specifics
| Single Family | |
| — | |
| — | |
| 1936 | |
| Full | |
| — | |
| No | |
| 0.4 |
| Cook | |
| — | |
| — / Not Applicable | |
| None | |
| Lake Michigan,Public | |
| Public Sewer | |
| 10999137 | |
| 04363020300000 |
Nearby Schools
| NAME: | DISTRICT: | DISTANCE: | |
|---|---|---|---|
|
Grade School
Lyon Elementary School |
34 | — | |
|
Middle School
Springman Middle School |
34 | Not in DB | |
|
High School
Glenbrook South High School |
225 | Not in DB | |
Property History
| DATE: | EVENT: | PRICE: | SOURCE: |
|---|---|---|---|
| 15 Jul, 2021 | Sold | $1,545,000 | MRED MLS |
| 19 Feb, 2021 | Under contract | $1,545,000 | MRED MLS |
| 19 Feb, 2021 | Listed for sale | $1,545,000 | MRED MLS |
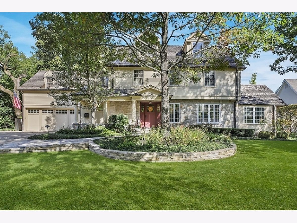
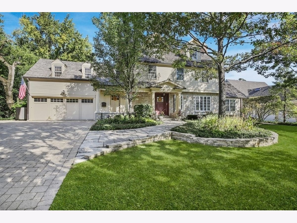
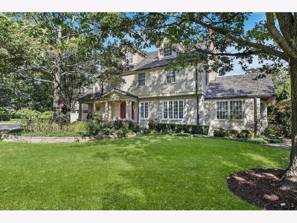
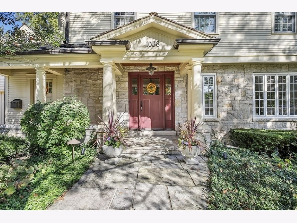
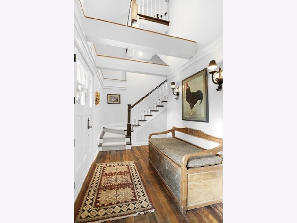
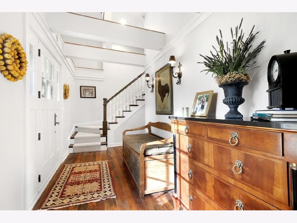
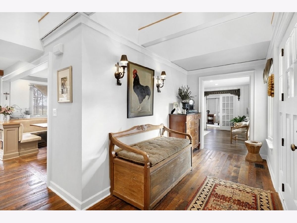
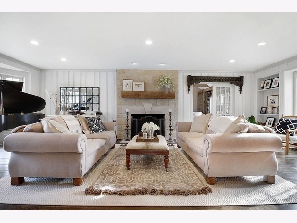
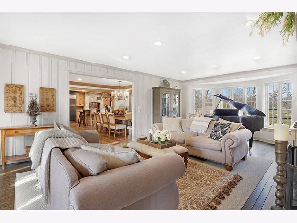
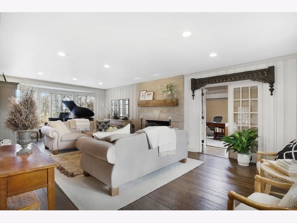
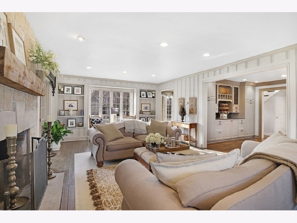
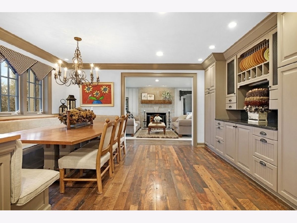
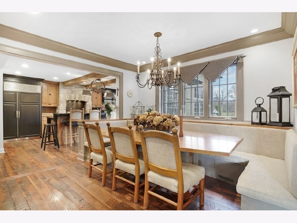
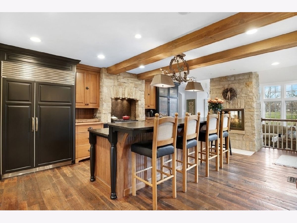
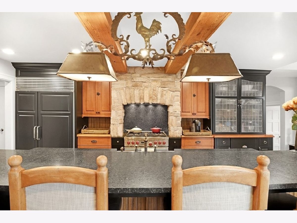
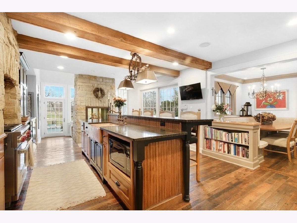
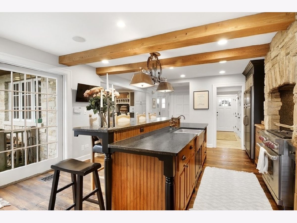
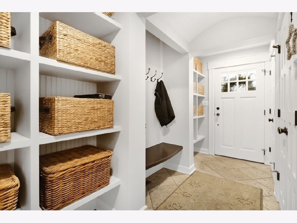
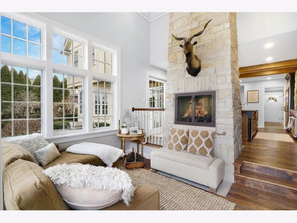
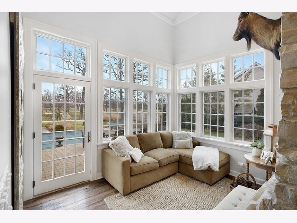
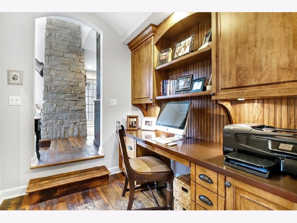
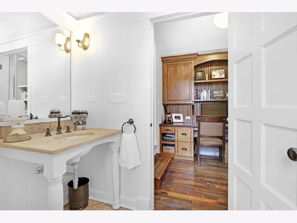
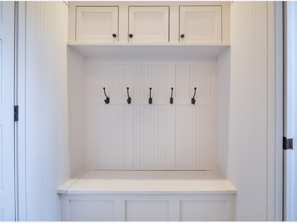
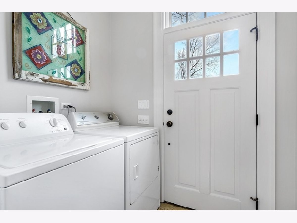
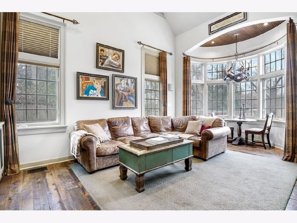
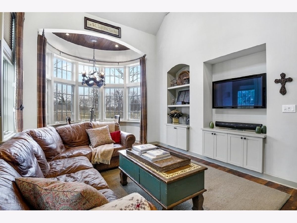
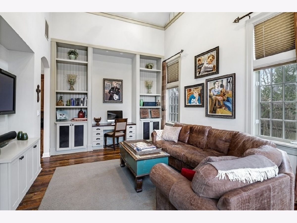
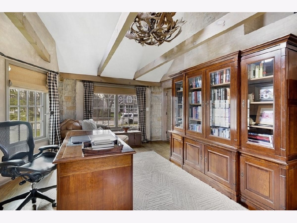
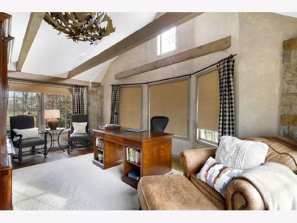
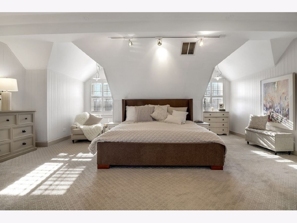
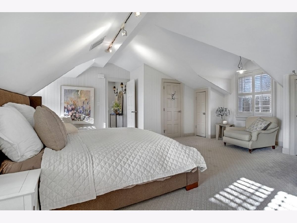
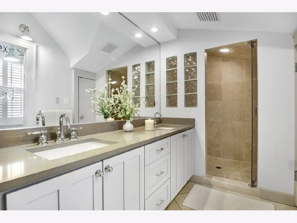
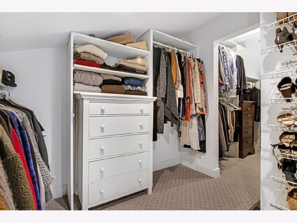
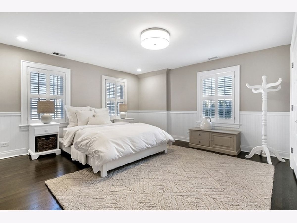
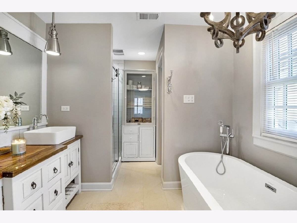
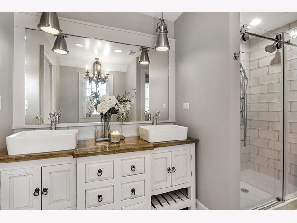
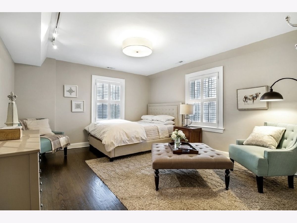
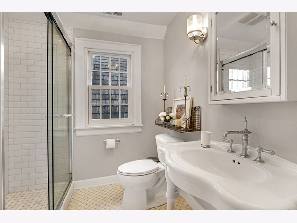
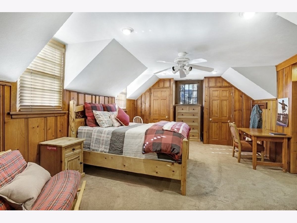
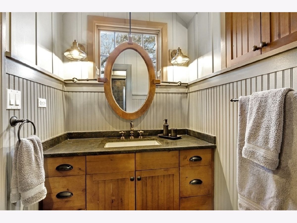
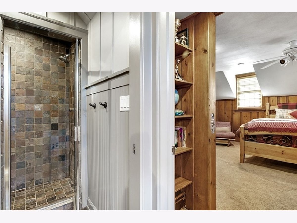
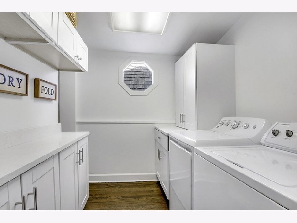
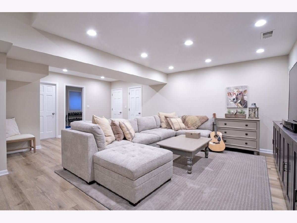
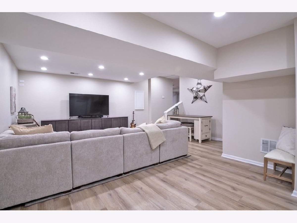
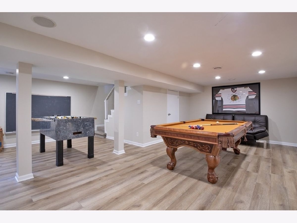
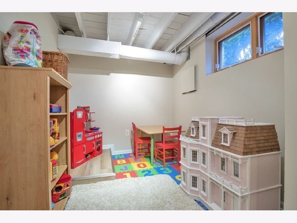
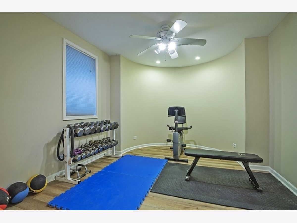
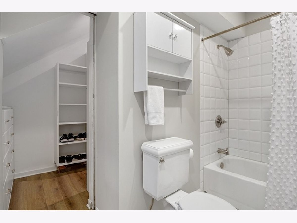
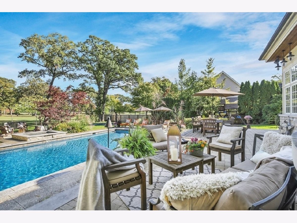
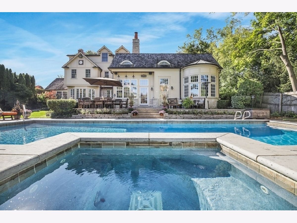
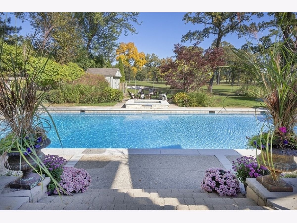
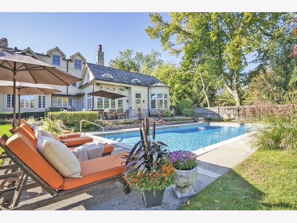
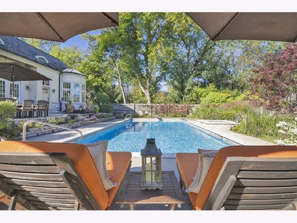
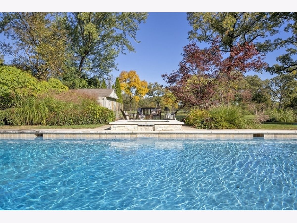
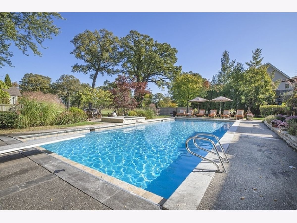
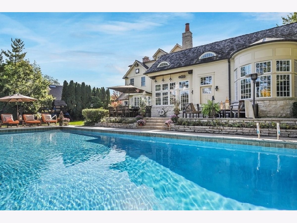
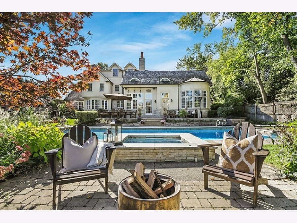
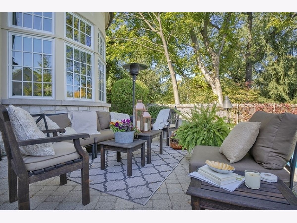
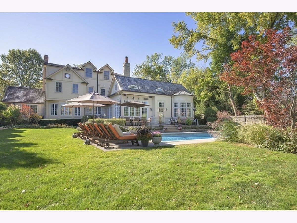
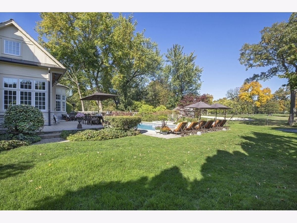
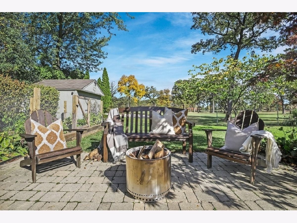
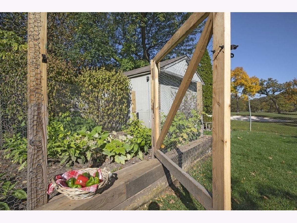
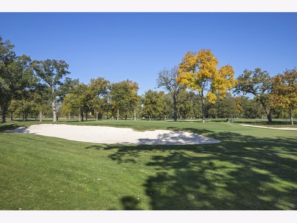
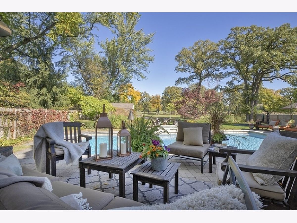
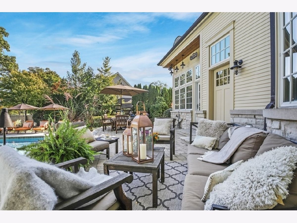
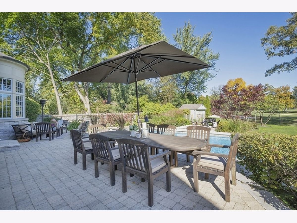
Room Specifics
Total Bedrooms: 5
Bedrooms Above Ground: 4
Bedrooms Below Ground: 1
Dimensions: —
Floor Type: Carpet
Dimensions: —
Floor Type: Hardwood
Dimensions: —
Floor Type: Hardwood
Dimensions: —
Floor Type: —
Full Bathrooms: 6
Bathroom Amenities: Separate Shower,Double Sink,Soaking Tub
Bathroom in Basement: 1
Rooms: Bedroom 5,Office,Recreation Room,Game Room,Heated Sun Room,Foyer,Mud Room,Walk In Closet,Play Room
Basement Description: Finished
Other Specifics
| 2 | |
| Concrete Perimeter | |
| Brick | |
| Hot Tub, Brick Paver Patio, In Ground Pool | |
| — | |
| 100X164.6X100.4X170.7 | |
| — | |
| Full | |
| Vaulted/Cathedral Ceilings, Hardwood Floors, First Floor Laundry, Second Floor Laundry, Walk-In Closet(s) | |
| Range, Microwave, Dishwasher, High End Refrigerator, Washer, Dryer, Disposal | |
| Not in DB | |
| Curbs, Sidewalks, Street Paved | |
| — | |
| — | |
| Gas Starter |
Tax History
| Year | Property Taxes |
|---|---|
| 2021 | $24,210 |
Contact Agent
Nearby Similar Homes
Nearby Sold Comparables
Contact Agent
Listing Provided By
Coldwell Banker Realty


