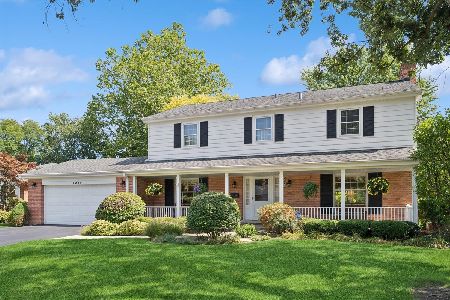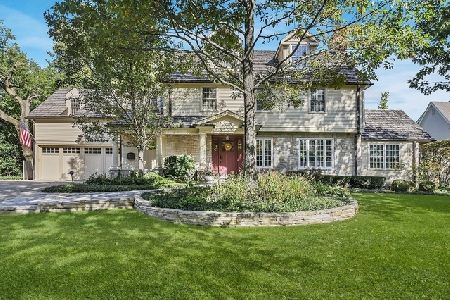1101 Golfview Road, Glenview, Illinois 60025
$1,325,000
|
Sold
|
|
| Status: | Closed |
| Sqft: | 3,444 |
| Cost/Sqft: | $376 |
| Beds: | 4 |
| Baths: | 4 |
| Year Built: | 1951 |
| Property Taxes: | $17,383 |
| Days On Market: | 571 |
| Lot Size: | 0,00 |
Description
Charming brick colonial home in East Glenview's Golfview Place neighborhood where homes rarely become available. A front bluestone patio welcomes you to the home. The stunning interior of the home is straight out of a magazine with beautiful decor and the perfect layout for today's style of living. The spacious entryway with beautiful wallpaper above the chair rail leads to a picturesque living room with serene gray painted walls, crown molding, large windows for natural light, and recessed can lighting. The centerpiece of the room is a gas fireplace with marble surround and a white colonial mantle. The living room leads to a good-sized dining room with chair rail with pretty wallpaper above, crown molding, large windows, and an updated chrome circular chandelier. Located from the dining room is a great flex space perfect for an office, exercise room, or play space. Updated white kitchen with ample amounts of storage including a large pantry closet, quartz countertops, stainless steel appliances, and a mosaic marble backsplash. In additional there is a peninsula with extra prep space and room for stools plus a built-in desk/planning station with extra counter space. The kitchen opens to a great-sized family room with lots of windows including a slider to the backyard, hardwood floors, recessed can lighting, and a center gas fireplace with herringbone marble tile surround and white mantle. The sliding doors lead out to a newer expansive bluestone patio with built-in gas firepit as well as a gas line for the grill. Completing the main level is a mudroom leading to a two-car garage and an oversized powder room with hardwood floors, modern wallpaper, and a white pedestal sink. The second level of the home has four bedrooms and three full bathrooms beginning with a large primary suite addition with newer carpet, freshly painted walls, and his and her walk-in closets. Amazing en-suite bathroom with huge corner shower, white double sink vanity, separate soaking tub, and tons of storage including lower and upper cabinets with additional counter space. The original primary bedroom includes a chair rail with wallpaper above, a wall of closets for storage, and an en-suite bathroom with marble hexagon floor tiles, white vanity with quartz countertop, and a stand-up shower with marble basket weave floor and oversized marble subway tile surround. Two additional good-sized bedrooms share a gut-renovated hall bathroom with herringbone marble floor, chair rail with wallpaper above, tub/shower with subway tile surround and blue accents, and a white vanity with gray quartz countertop. Further expanding the living space is a basement with a spacious and finished second family room plus a great-sized laundry/storage room. Two new furnaces and one new air conditioner.
Property Specifics
| Single Family | |
| — | |
| — | |
| 1951 | |
| — | |
| — | |
| No | |
| — |
| Cook | |
| — | |
| — / Not Applicable | |
| — | |
| — | |
| — | |
| 12112911 | |
| 04363010430000 |
Nearby Schools
| NAME: | DISTRICT: | DISTANCE: | |
|---|---|---|---|
|
Grade School
Lyon Elementary School |
34 | — | |
|
Middle School
Springman Middle School |
34 | Not in DB | |
|
High School
Glenbrook South High School |
225 | Not in DB | |
|
Alternate Elementary School
Pleasant Ridge Elementary School |
— | Not in DB | |
Property History
| DATE: | EVENT: | PRICE: | SOURCE: |
|---|---|---|---|
| 26 Sep, 2024 | Sold | $1,325,000 | MRED MLS |
| 22 Jul, 2024 | Under contract | $1,295,000 | MRED MLS |
| 19 Jul, 2024 | Listed for sale | $1,295,000 | MRED MLS |
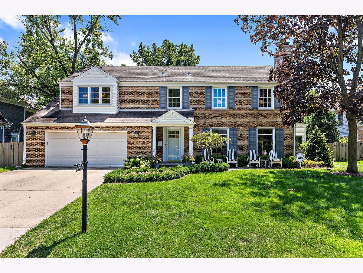
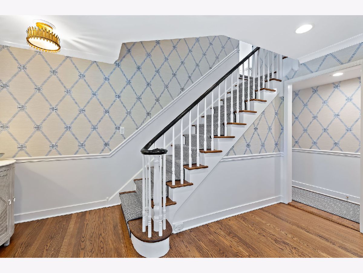
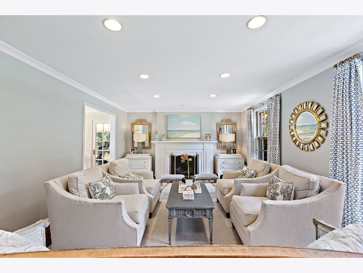
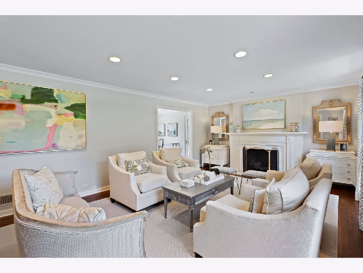
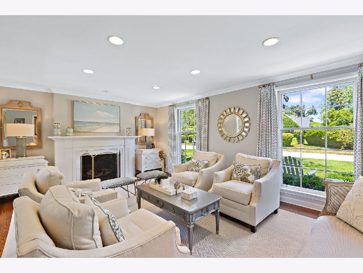
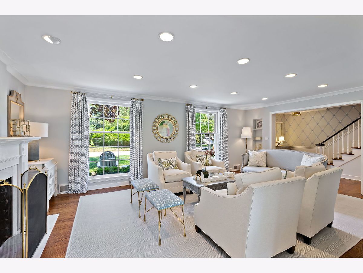
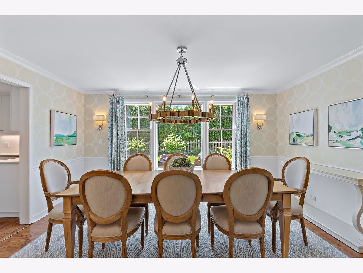
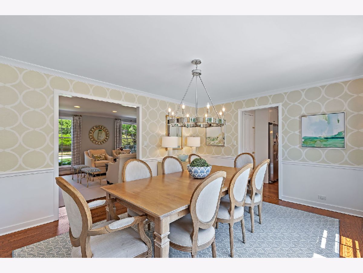
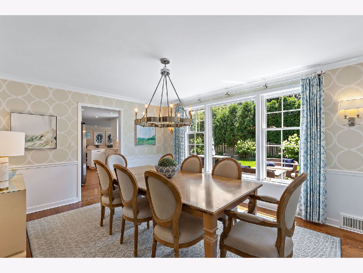
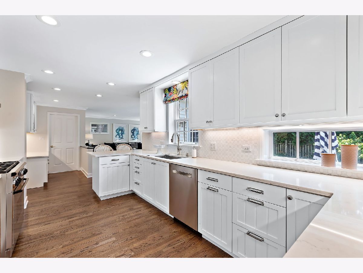
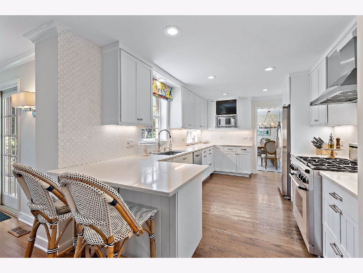
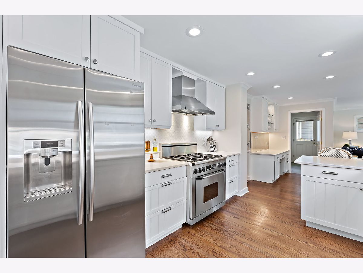
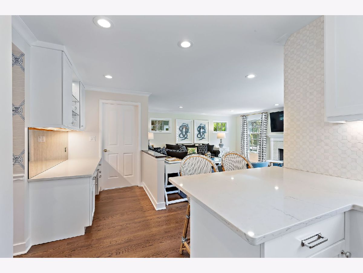
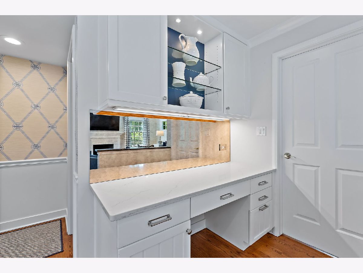
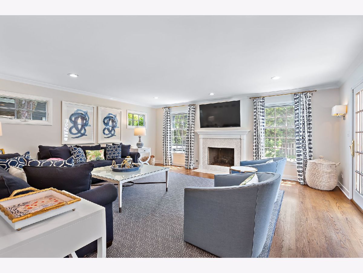
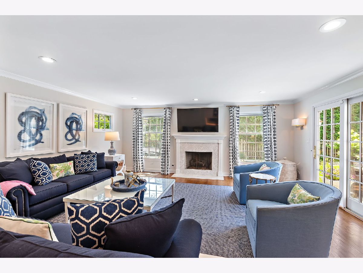
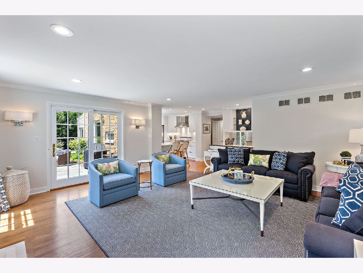
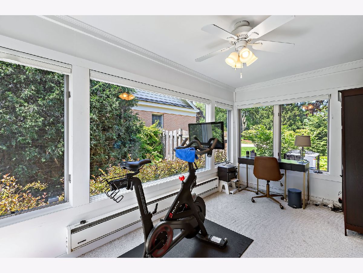
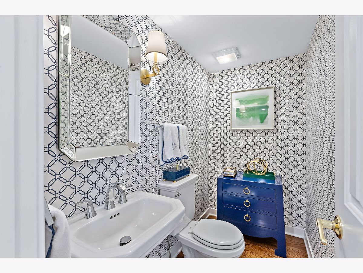
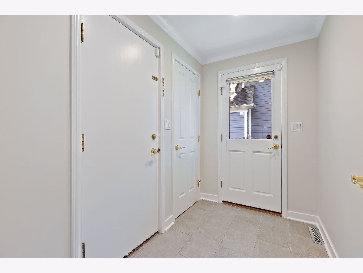
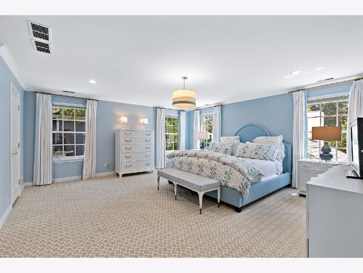
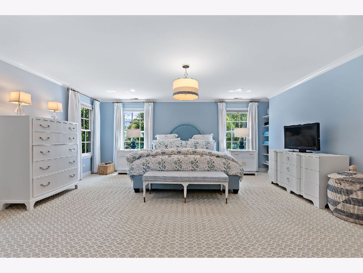
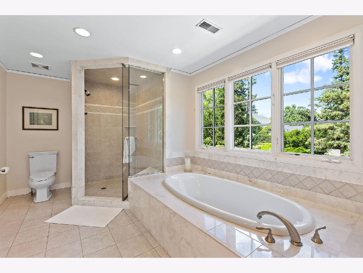
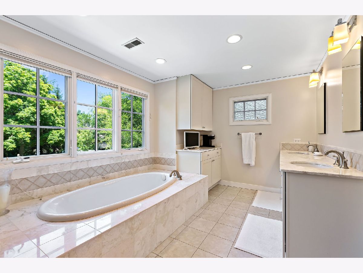
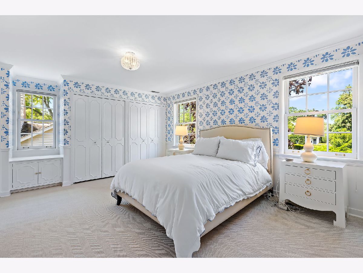
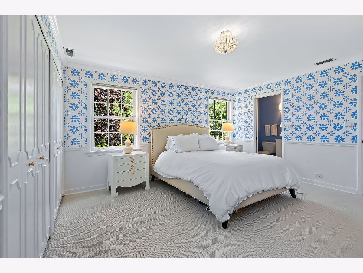
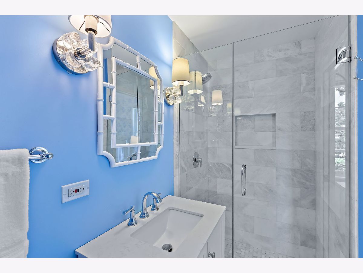
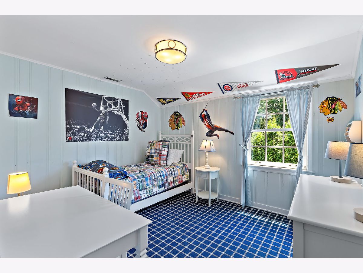
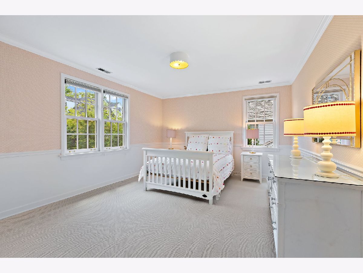
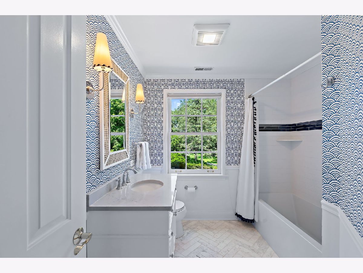
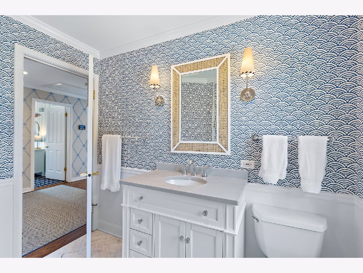
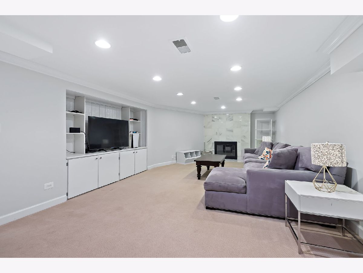
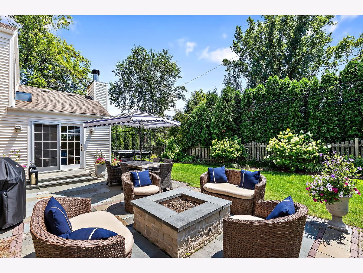
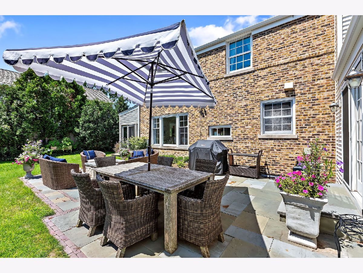
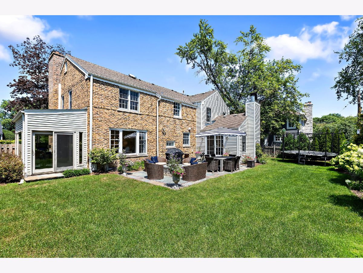
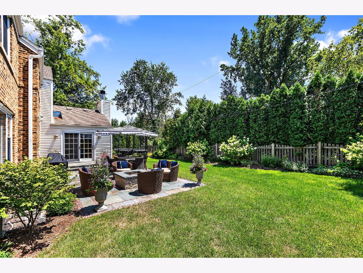
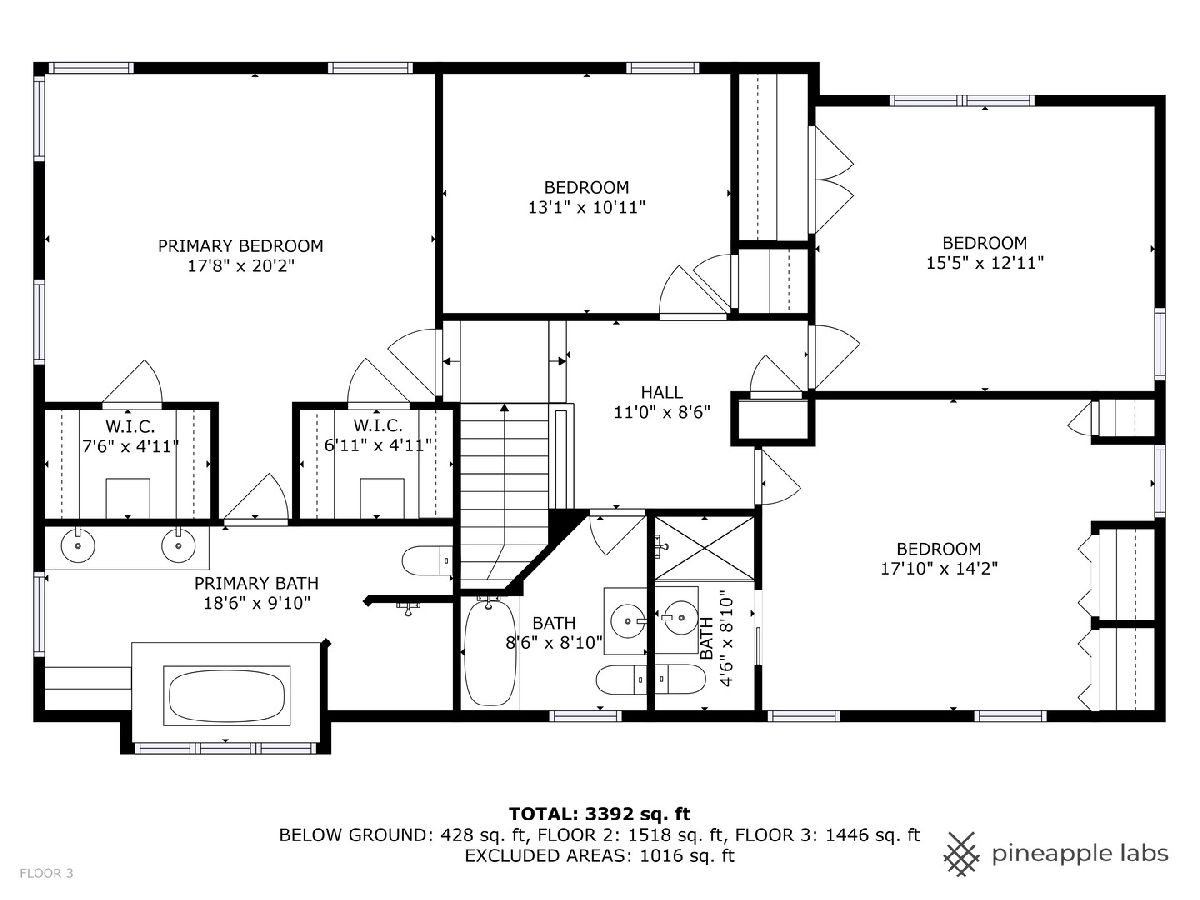
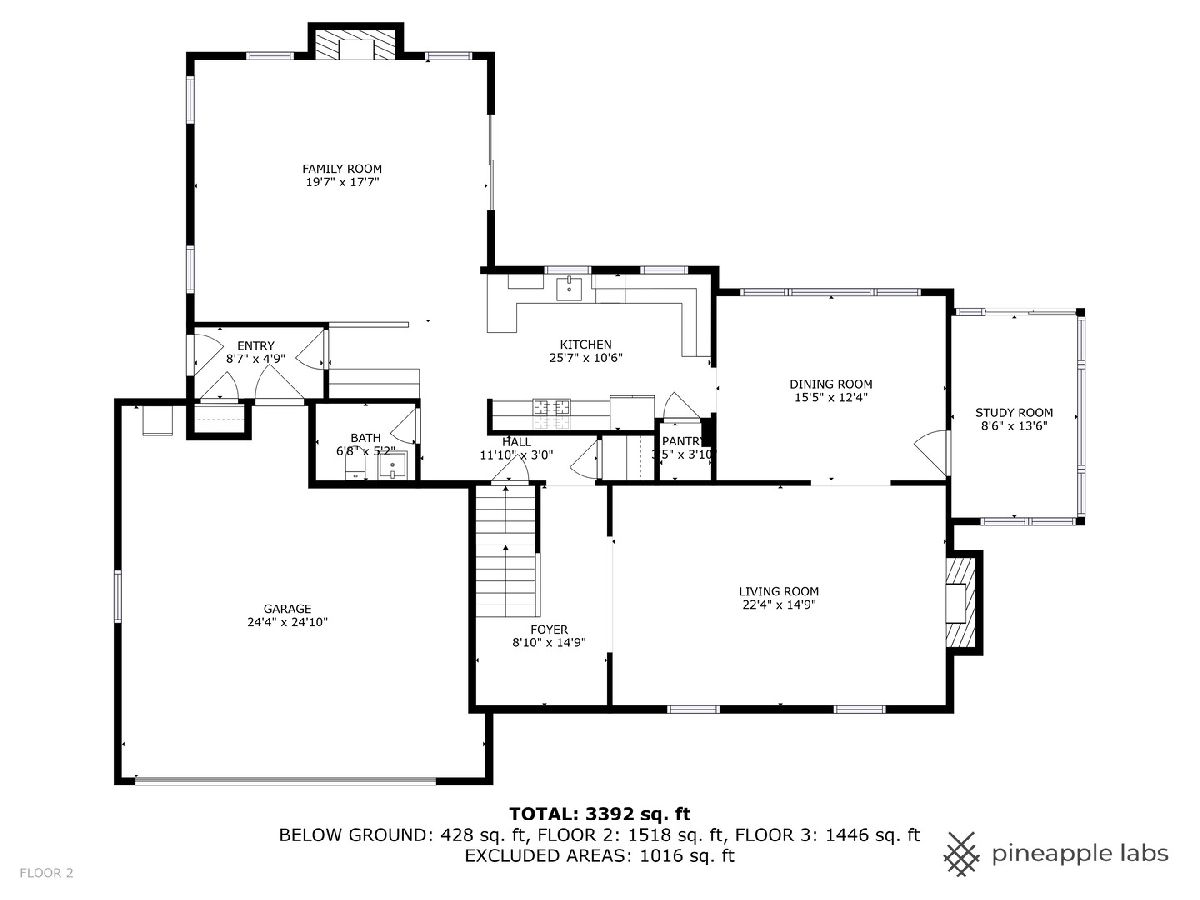
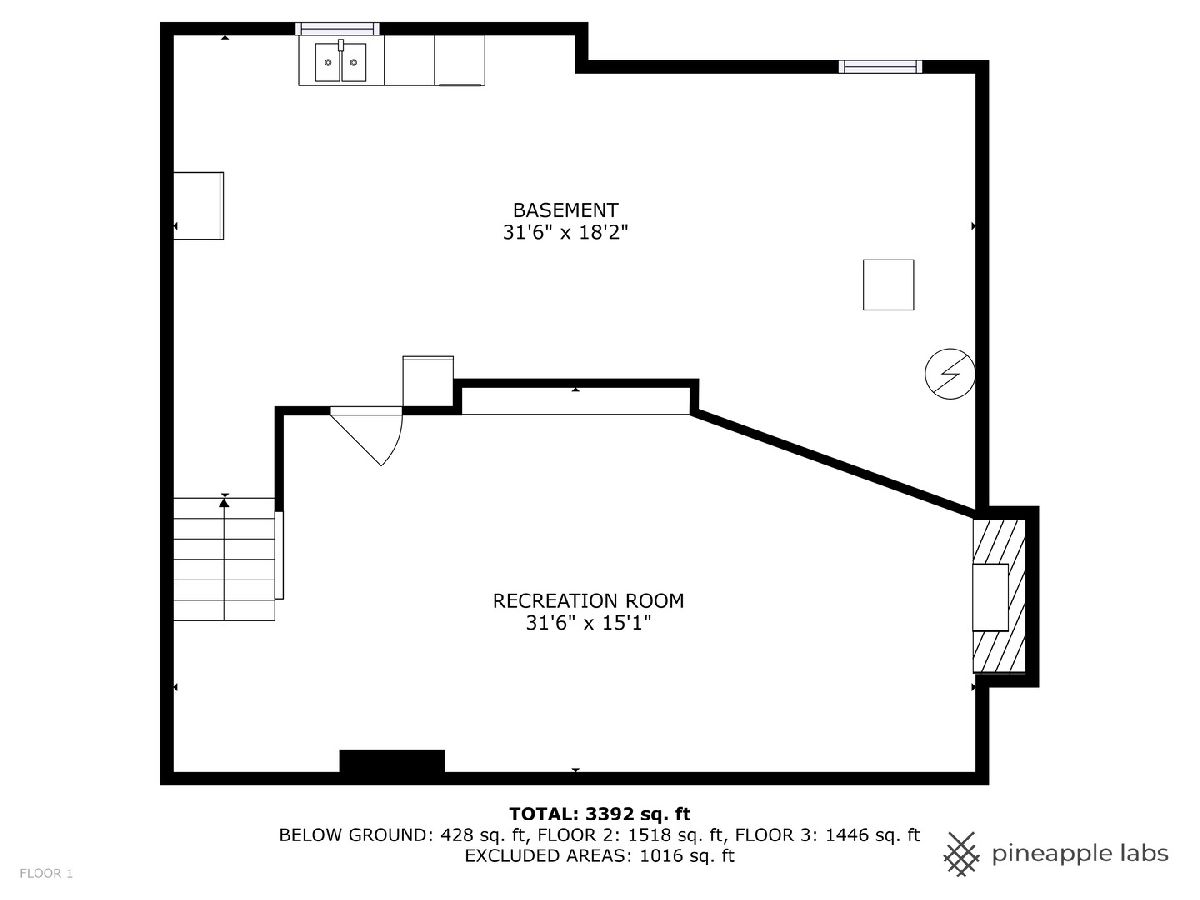
Room Specifics
Total Bedrooms: 4
Bedrooms Above Ground: 4
Bedrooms Below Ground: 0
Dimensions: —
Floor Type: —
Dimensions: —
Floor Type: —
Dimensions: —
Floor Type: —
Full Bathrooms: 4
Bathroom Amenities: Separate Shower,Double Sink,Soaking Tub
Bathroom in Basement: 0
Rooms: —
Basement Description: Finished
Other Specifics
| 2 | |
| — | |
| Concrete | |
| — | |
| — | |
| 85X105 | |
| Pull Down Stair | |
| — | |
| — | |
| — | |
| Not in DB | |
| — | |
| — | |
| — | |
| — |
Tax History
| Year | Property Taxes |
|---|---|
| 2024 | $17,383 |
Contact Agent
Nearby Similar Homes
Nearby Sold Comparables
Contact Agent
Listing Provided By
Coldwell Banker Realty


