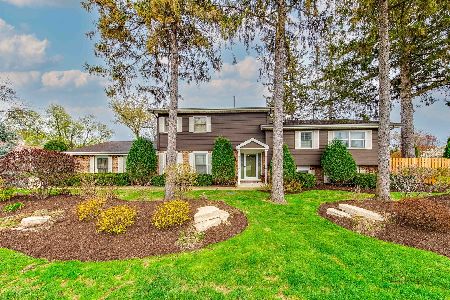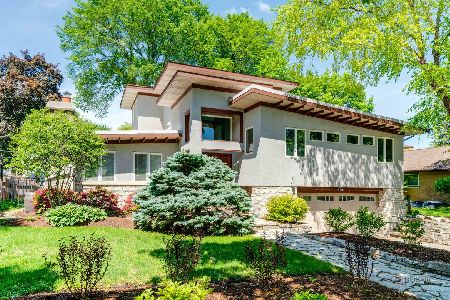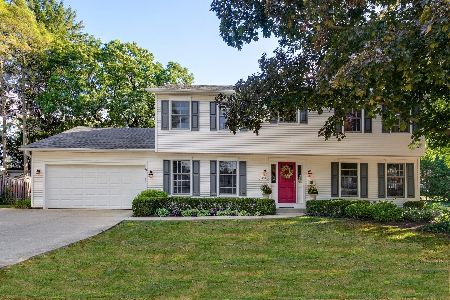1038 Gracewood Drive, Libertyville, Illinois 60048
$585,000
|
Sold
|
|
| Status: | Closed |
| Sqft: | 2,512 |
| Cost/Sqft: | $239 |
| Beds: | 4 |
| Baths: | 4 |
| Year Built: | 1969 |
| Property Taxes: | $11,205 |
| Days On Market: | 4224 |
| Lot Size: | 0,25 |
Description
Beautiful home! Great cul-de-sac location close to schools, parks, downtown Libertyville. Upgrades galore: newer kitchen, white cabinets, granite counter, island, SS appliances Updated baths, first floor study, hardwood floors. Finished LL includes: 5th bedroom, rec room, full bath, workshop, laundry & storage. Crown moldings, chair rails & ceiling fans. Private fenced yard w/mature landscaping & perennials.
Property Specifics
| Single Family | |
| — | |
| Traditional | |
| 1969 | |
| Full | |
| CUSTOM TWO-STORY | |
| No | |
| 0.25 |
| Lake | |
| Havenwood | |
| 0 / Not Applicable | |
| None | |
| Public | |
| Public Sewer | |
| 08601484 | |
| 11200210033000 |
Nearby Schools
| NAME: | DISTRICT: | DISTANCE: | |
|---|---|---|---|
|
Grade School
Rockland Elementary School |
70 | — | |
|
Middle School
Highland Middle School |
70 | Not in DB | |
|
High School
Libertyville High School |
128 | Not in DB | |
Property History
| DATE: | EVENT: | PRICE: | SOURCE: |
|---|---|---|---|
| 16 Jun, 2014 | Sold | $585,000 | MRED MLS |
| 6 May, 2014 | Under contract | $599,900 | MRED MLS |
| 1 May, 2014 | Listed for sale | $599,900 | MRED MLS |
Room Specifics
Total Bedrooms: 5
Bedrooms Above Ground: 4
Bedrooms Below Ground: 1
Dimensions: —
Floor Type: Hardwood
Dimensions: —
Floor Type: Hardwood
Dimensions: —
Floor Type: Hardwood
Dimensions: —
Floor Type: —
Full Bathrooms: 4
Bathroom Amenities: —
Bathroom in Basement: 1
Rooms: Bedroom 5,Recreation Room,Study,Workshop
Basement Description: Finished,Crawl
Other Specifics
| 2.5 | |
| Concrete Perimeter | |
| Concrete | |
| Deck, Patio | |
| Cul-De-Sac,Fenced Yard,Landscaped,Wooded | |
| 114X103X52X49X85 | |
| — | |
| Full | |
| Hardwood Floors | |
| Double Oven, Microwave, Dishwasher, Refrigerator, Washer, Dryer, Disposal | |
| Not in DB | |
| Street Lights, Street Paved | |
| — | |
| — | |
| Gas Log, Gas Starter |
Tax History
| Year | Property Taxes |
|---|---|
| 2014 | $11,205 |
Contact Agent
Nearby Similar Homes
Nearby Sold Comparables
Contact Agent
Listing Provided By
Kreuser & Seiler LTD









