1044 Gracewood Drive, Libertyville, Illinois 60048
$575,000
|
Sold
|
|
| Status: | Closed |
| Sqft: | 2,669 |
| Cost/Sqft: | $217 |
| Beds: | 4 |
| Baths: | 3 |
| Year Built: | 1969 |
| Property Taxes: | $12,127 |
| Days On Market: | 1950 |
| Lot Size: | 0,23 |
Description
Gracious and comfortable living on quiet cul-de-sac. Welcoming entry leads to living room w/pocket French doors providing privacy, perfect for home office. Expansive open concept kitchen and family room allows plenty of space to multi-task, entertain, prepare meals and share time together. Updated kitchen includes granite countertops, soft close cabinetry, and built in eating area. Separate dining room adjacent to kitchen. Convenient first floor laundry/mudroom located just off back door and garage entry. Beautiful hardwood floors throughout. Thoughtful second floor layout includes large master w/spacious en suite featuring heated floors and BainUltra aromatherapy whirlpool, three additional bedrooms and second full bath. Bonus: Hardwood under carpet on 2nd floor. Considerable updates include: Dishwasher (2019), Complete tear off roof (2018), Water heater and Backup sump pump (2015), Master bath w/heated floors (2012), 2 central air units (2012), 2 furnaces (2010), Kitchen remodel (2008), Anderson windows and sliding door (2005). Finished basement w/bonus room and hobby room. Endless storage throughout. Secluded back yard w/paver patio perfect for outdoor enjoyment. Walking distance to award-winning Libertyville High School, Highland Middle School, and Rockland Elementary, charming downtown Libertyville, restaurants, parks and amenities. Convenience and location...Libertyville's best kept secret!
Property Specifics
| Single Family | |
| — | |
| Colonial | |
| 1969 | |
| Full | |
| — | |
| No | |
| 0.23 |
| Lake | |
| Havenwood | |
| 0 / Not Applicable | |
| None | |
| Lake Michigan | |
| Public Sewer | |
| 10852728 | |
| 11202100340000 |
Nearby Schools
| NAME: | DISTRICT: | DISTANCE: | |
|---|---|---|---|
|
Grade School
Rockland Elementary School |
70 | — | |
|
Middle School
Highland Middle School |
70 | Not in DB | |
|
High School
Libertyville High School |
128 | Not in DB | |
Property History
| DATE: | EVENT: | PRICE: | SOURCE: |
|---|---|---|---|
| 1 Dec, 2020 | Sold | $575,000 | MRED MLS |
| 13 Sep, 2020 | Under contract | $579,000 | MRED MLS |
| 10 Sep, 2020 | Listed for sale | $579,000 | MRED MLS |

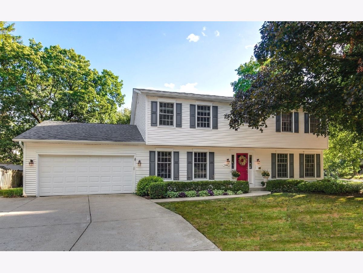
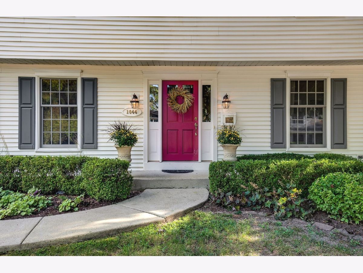
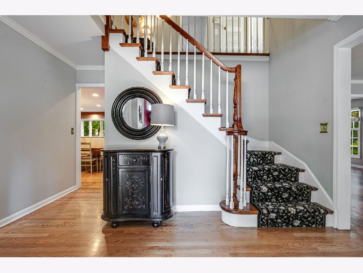
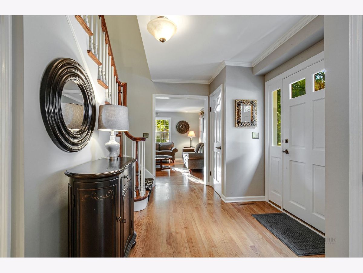
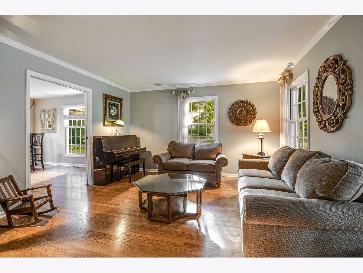
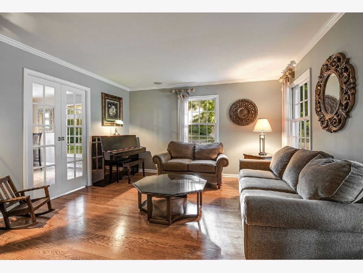
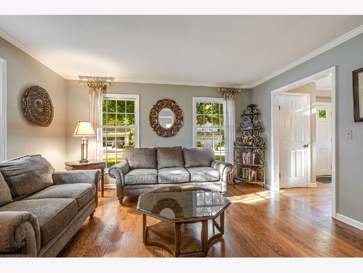
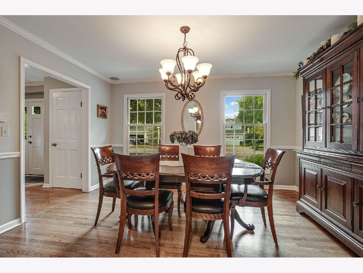
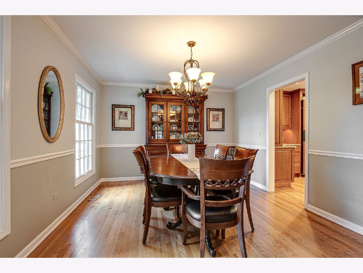
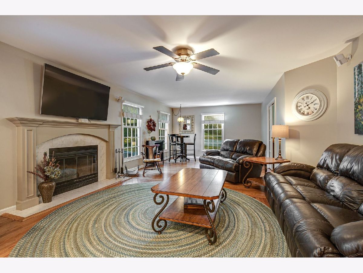
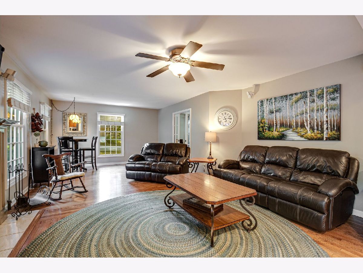
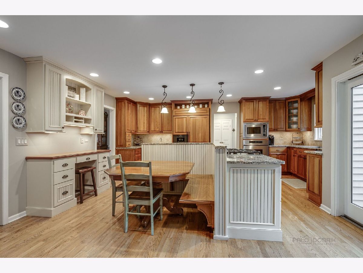
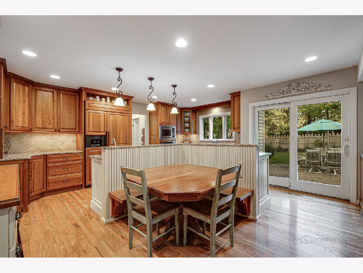
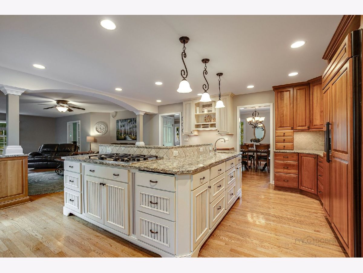
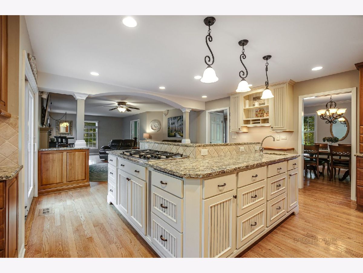
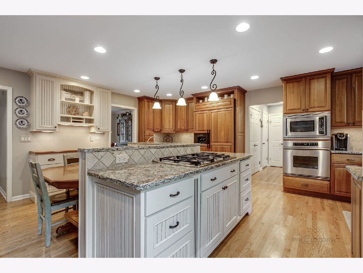
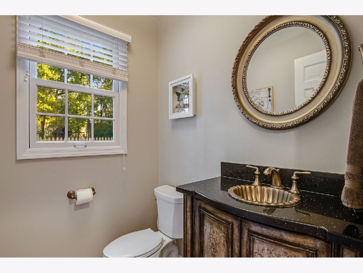
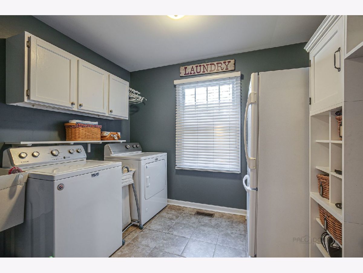
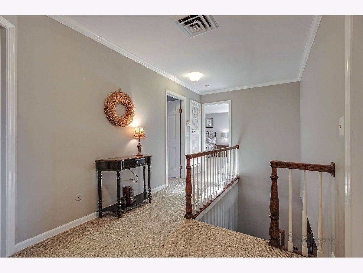
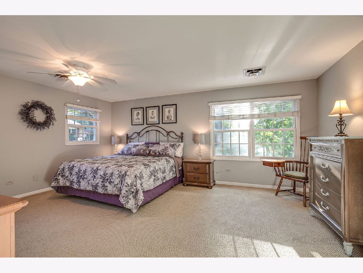
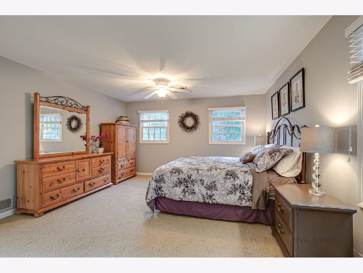
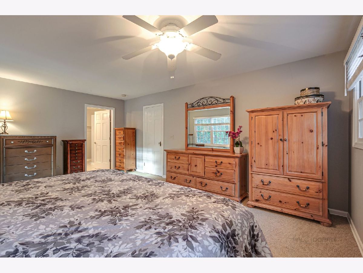
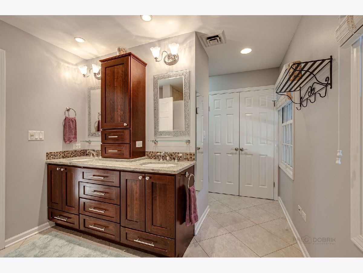
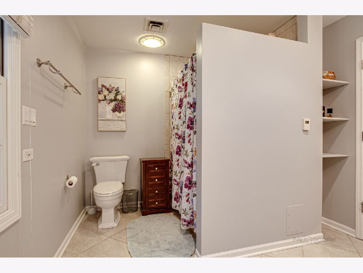
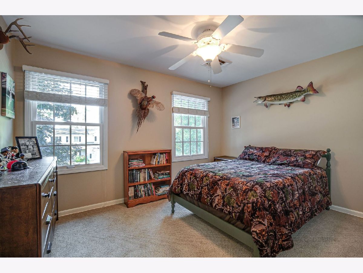
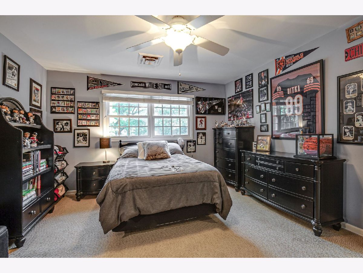
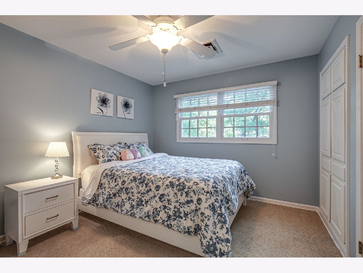
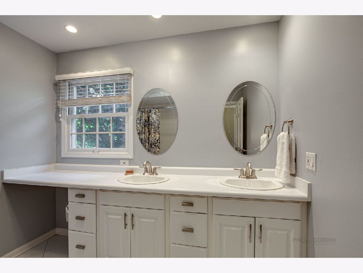
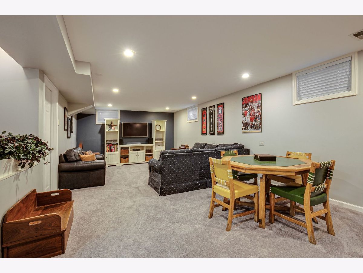
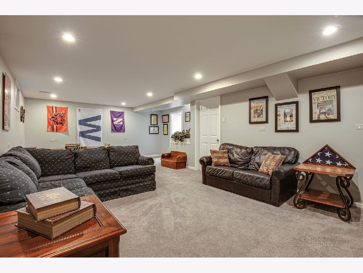
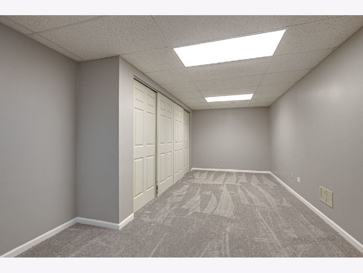
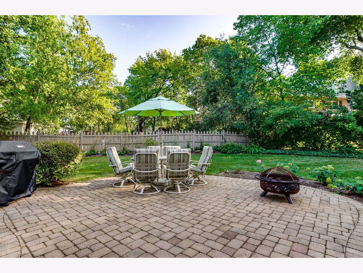

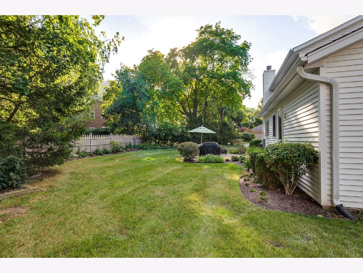
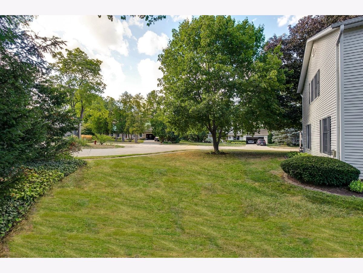
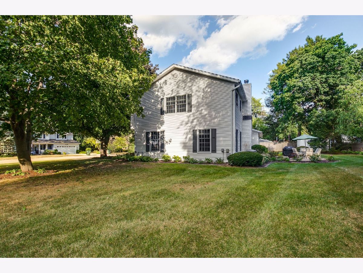
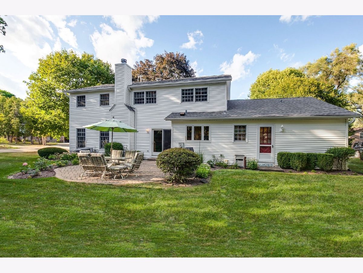
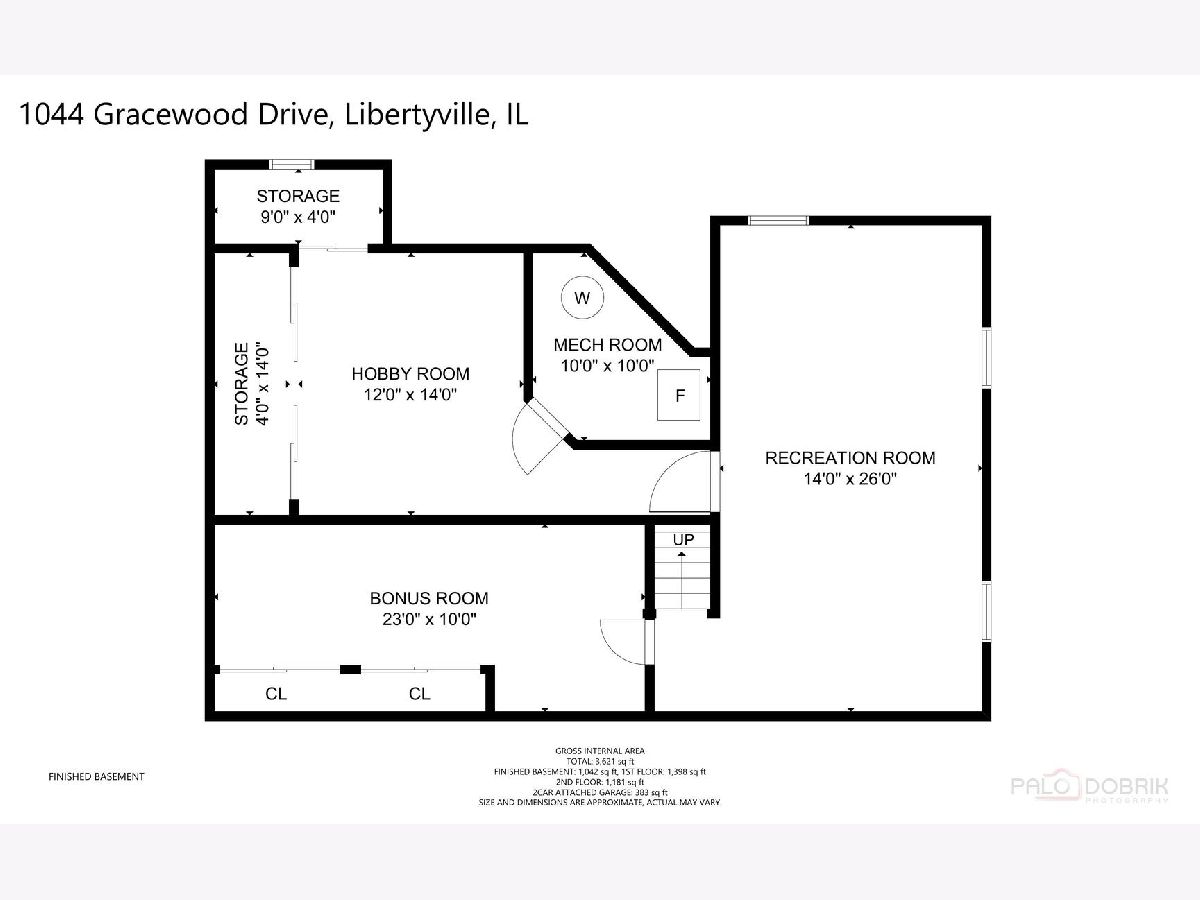
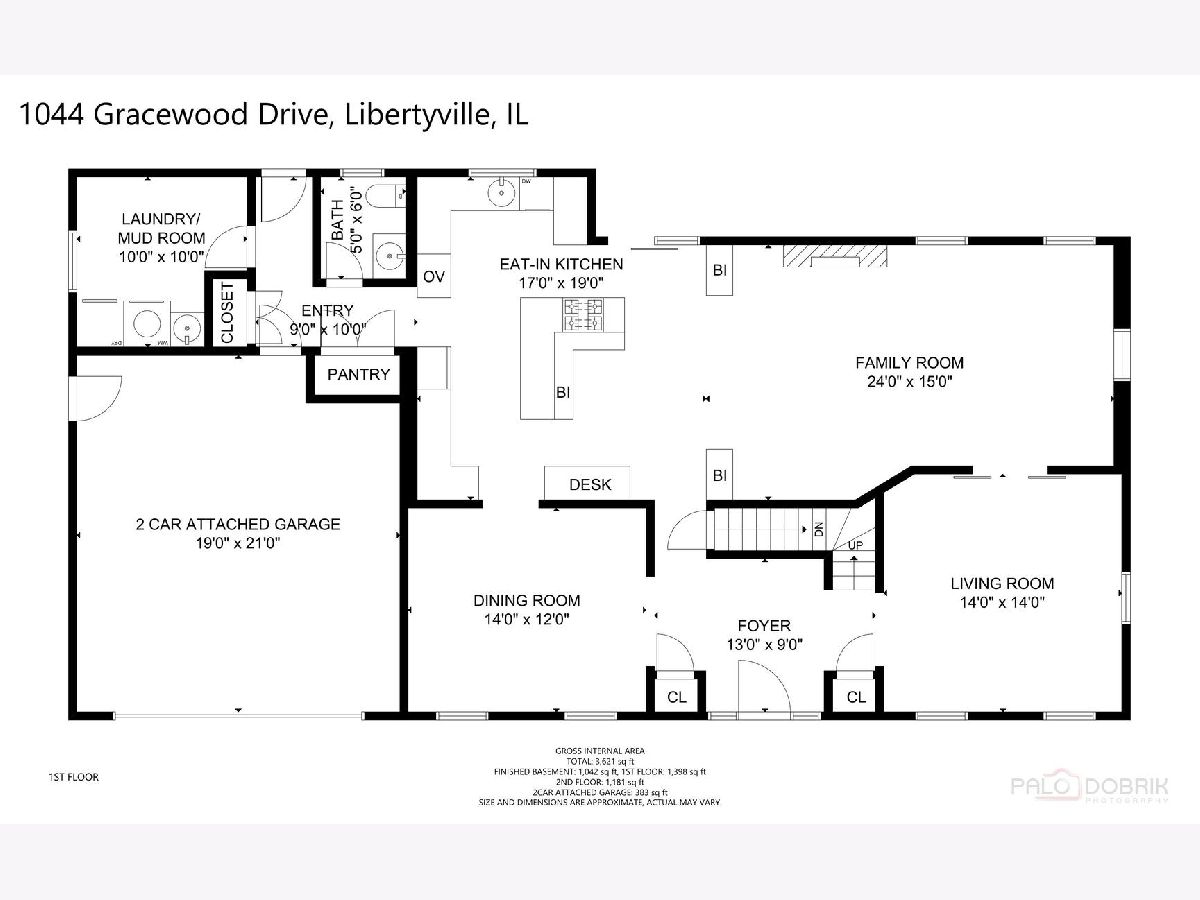
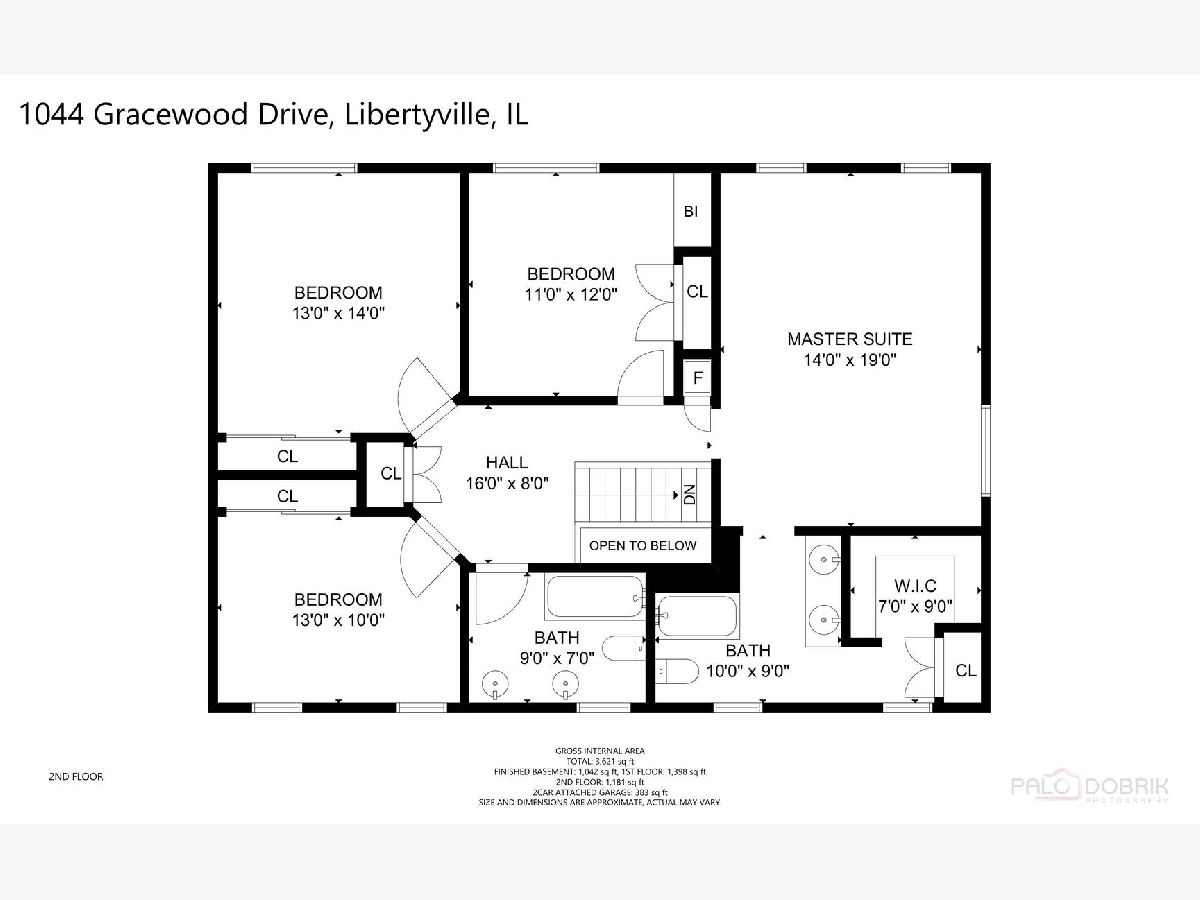
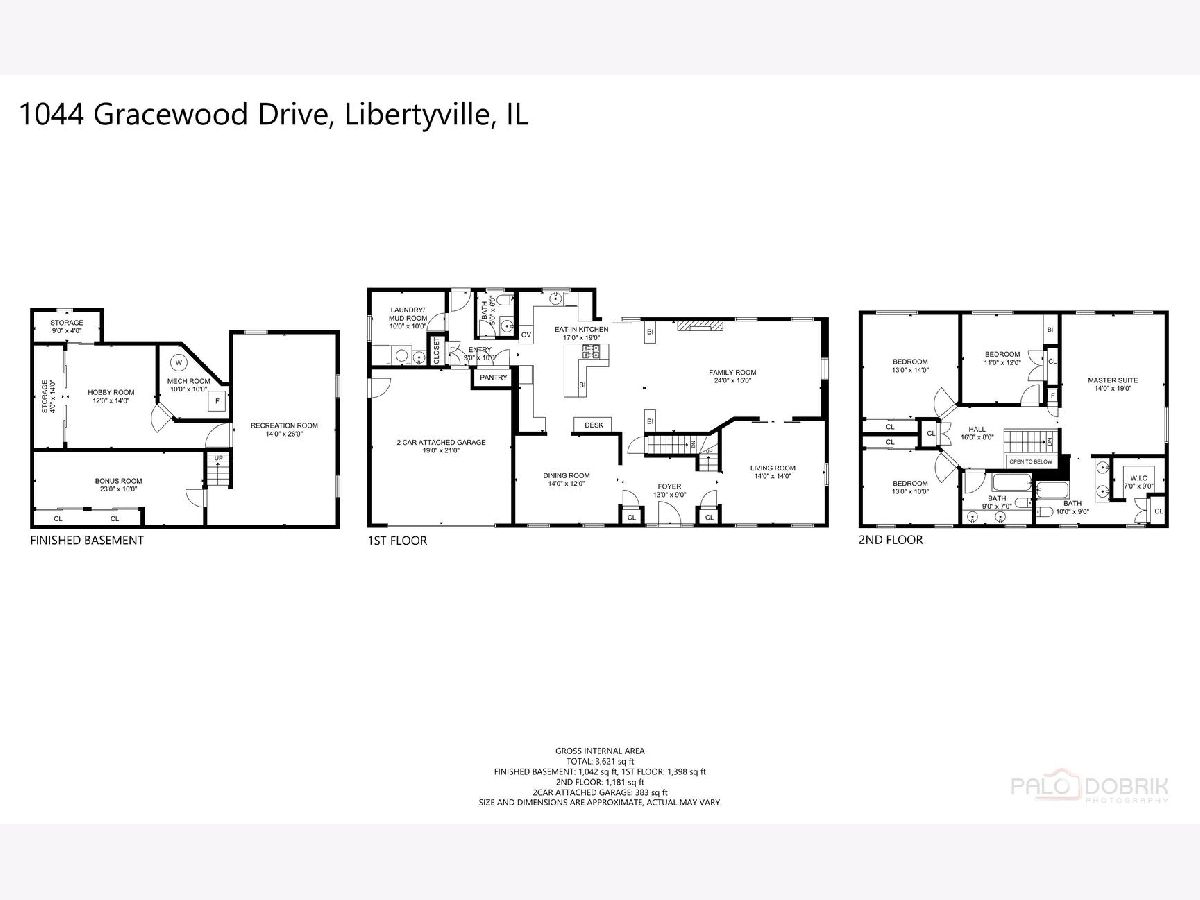
Room Specifics
Total Bedrooms: 4
Bedrooms Above Ground: 4
Bedrooms Below Ground: 0
Dimensions: —
Floor Type: Carpet
Dimensions: —
Floor Type: Carpet
Dimensions: —
Floor Type: Carpet
Full Bathrooms: 3
Bathroom Amenities: Double Sink,Full Body Spray Shower,Soaking Tub
Bathroom in Basement: 0
Rooms: Bonus Room,Recreation Room,Storage
Basement Description: Finished
Other Specifics
| 2 | |
| Concrete Perimeter | |
| Concrete | |
| Brick Paver Patio, Storms/Screens, Invisible Fence | |
| Cul-De-Sac,Mature Trees,Fence-Invisible Pet | |
| 10202 | |
| Full,Pull Down Stair | |
| Full | |
| Hardwood Floors, Heated Floors, First Floor Laundry, Walk-In Closet(s) | |
| Double Oven, Microwave, Dishwasher, Refrigerator, Washer, Dryer, Disposal, Stainless Steel Appliance(s), Cooktop, Built-In Oven, Gas Cooktop | |
| Not in DB | |
| Curbs, Sidewalks, Street Lights, Street Paved | |
| — | |
| — | |
| Wood Burning, Gas Starter |
Tax History
| Year | Property Taxes |
|---|---|
| 2020 | $12,127 |
Contact Agent
Nearby Similar Homes
Nearby Sold Comparables
Contact Agent
Listing Provided By
4 Sale Realty Advantage








