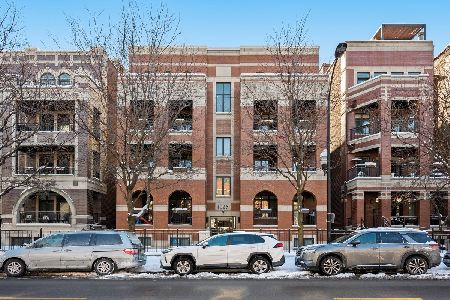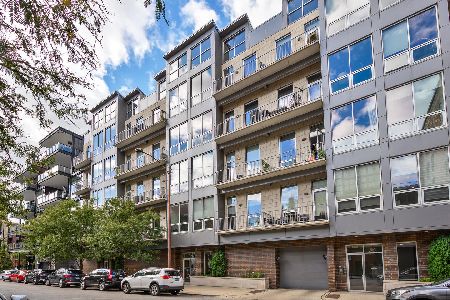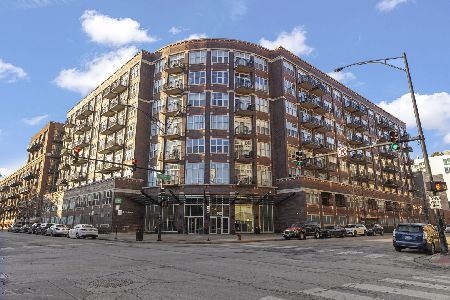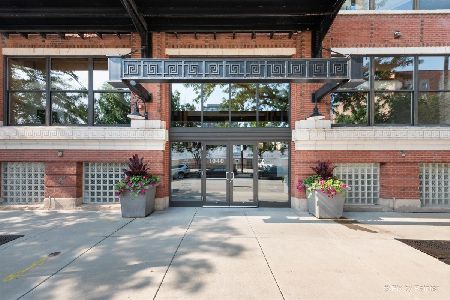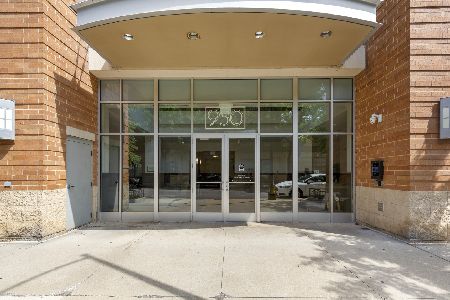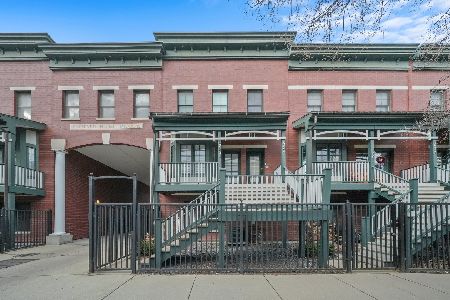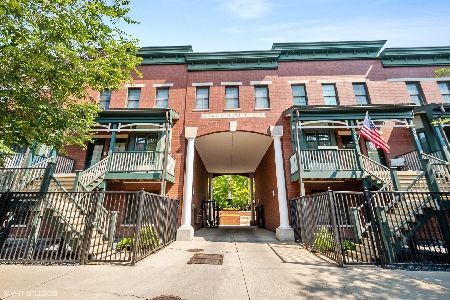1038 Monroe Street, Near West Side, Chicago, Illinois 60607
$650,000
|
Sold
|
|
| Status: | Closed |
| Sqft: | 1,500 |
| Cost/Sqft: | $433 |
| Beds: | 3 |
| Baths: | 2 |
| Year Built: | 1999 |
| Property Taxes: | $6,617 |
| Days On Market: | 2865 |
| Lot Size: | 0,00 |
Description
A rare treat on the West Loop's best block! Don't miss this spacious 3 bedroom condo at sought after Carmichael Place. This STUNNING renovation spares no details from the striking barn doors, upgraded lighting, brand new kitchen appliances, and high end master bath. Intimate boutique building in a gated, courtyard community. Elevator opens up directly into the unit for easy access. Additional features: side by side washer/ dryer, subway tile kitchen backsplash and quartz counters, newly refinished greige stained maple hardwood floors throughout. Huge common roof deck. Semi-private garage parking included in price. Centrally located to Mariano's, Target, Whole Foods, countless gyms, Madison shops and restaurant row. Convenient to 2 buses, Blue, Green and Pink Lines, Metra or the Loop. Skinner School!
Property Specifics
| Condos/Townhomes | |
| 5 | |
| — | |
| 1999 | |
| None | |
| — | |
| No | |
| — |
| Cook | |
| Carmichael Place | |
| 240 / Monthly | |
| Water,Parking,Insurance,Exterior Maintenance,Lawn Care,Scavenger,Snow Removal | |
| Lake Michigan | |
| Public Sewer | |
| 09896601 | |
| 17172040281003 |
Nearby Schools
| NAME: | DISTRICT: | DISTANCE: | |
|---|---|---|---|
|
Grade School
Skinner Elementary School |
299 | — | |
|
Middle School
Skinner Elementary School |
299 | Not in DB | |
Property History
| DATE: | EVENT: | PRICE: | SOURCE: |
|---|---|---|---|
| 25 May, 2018 | Sold | $650,000 | MRED MLS |
| 31 Mar, 2018 | Under contract | $650,000 | MRED MLS |
| 27 Mar, 2018 | Listed for sale | $650,000 | MRED MLS |
| 1 May, 2023 | Sold | $653,000 | MRED MLS |
| 26 Mar, 2023 | Under contract | $650,000 | MRED MLS |
| 24 Mar, 2023 | Listed for sale | $650,000 | MRED MLS |
Room Specifics
Total Bedrooms: 3
Bedrooms Above Ground: 3
Bedrooms Below Ground: 0
Dimensions: —
Floor Type: Hardwood
Dimensions: —
Floor Type: Hardwood
Full Bathrooms: 2
Bathroom Amenities: Whirlpool,Separate Shower,Double Sink
Bathroom in Basement: 0
Rooms: Foyer
Basement Description: None
Other Specifics
| 1 | |
| — | |
| — | |
| Balcony, Roof Deck, Storms/Screens | |
| — | |
| COMMON | |
| — | |
| Full | |
| Elevator, Hardwood Floors, Laundry Hook-Up in Unit | |
| Range, Microwave, Dishwasher, Refrigerator, Washer, Dryer, Disposal, Stainless Steel Appliance(s) | |
| Not in DB | |
| — | |
| — | |
| Elevator(s), Sundeck | |
| — |
Tax History
| Year | Property Taxes |
|---|---|
| 2018 | $6,617 |
| 2023 | $13,243 |
Contact Agent
Nearby Similar Homes
Nearby Sold Comparables
Contact Agent
Listing Provided By
@properties

