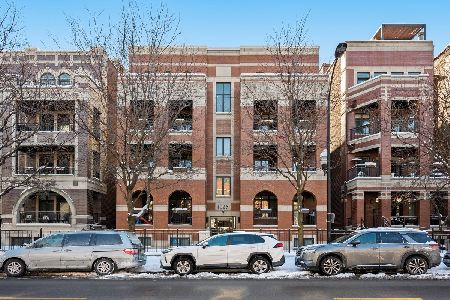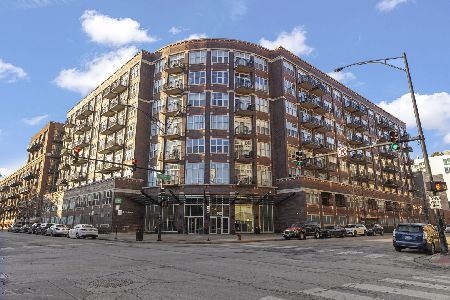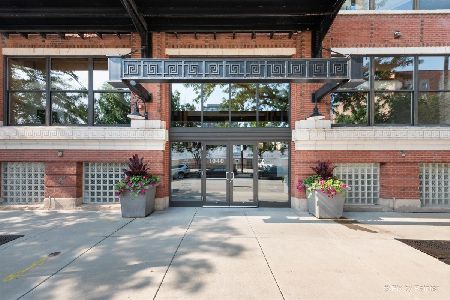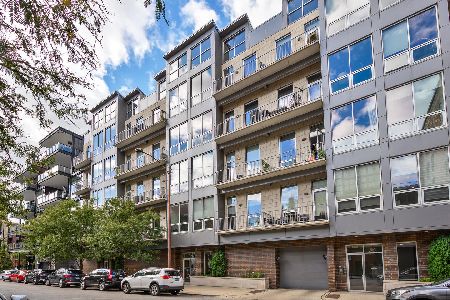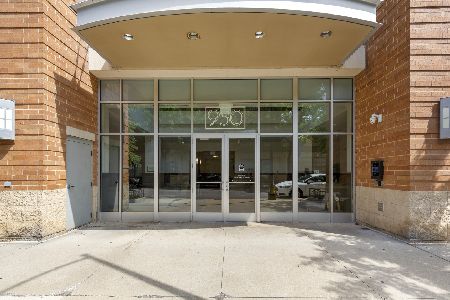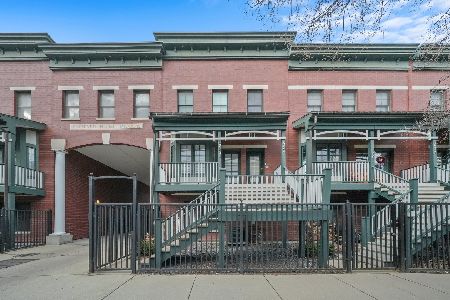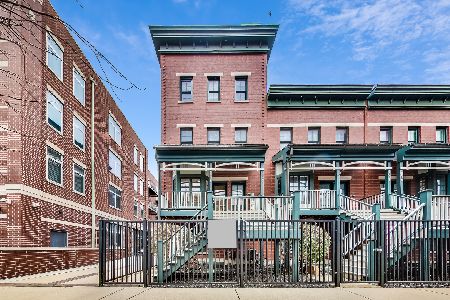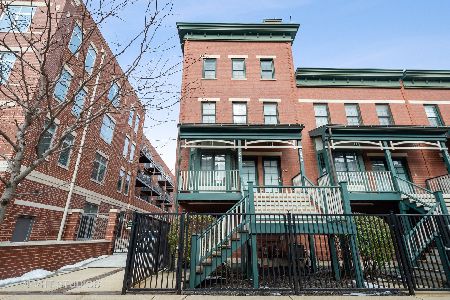1038 Monroe Street, Near West Side, Chicago, Illinois 60607
$674,000
|
Sold
|
|
| Status: | Closed |
| Sqft: | 2,048 |
| Cost/Sqft: | $329 |
| Beds: | 2 |
| Baths: | 3 |
| Year Built: | 2000 |
| Property Taxes: | $11,948 |
| Days On Market: | 2859 |
| Lot Size: | 0,00 |
Description
Don't miss this 2bd + den - 2 1/2 bath end-unit townhome with over $100k in recent upgrades in a gated courtyard community in the hot West Loop! The kitchen features brand new stainless steel appliances, shaker white upper and grey wood-grained lower cabinets, and quartz countertops. Main living area has gas fireplace, recessed lighting, powder room, and balcony. Second floor has a bedroom, den, and ensuite master bedroom. The master bedroom is large enough to be an additional gathering place and the den, accessed through French doors, can serve as a bedroom. Master bath is completely renovated with custom porcelain tile, floating vanity, and wide shower. A private elevator makes multi-floor living a breeze! Expand the home by adding a floor on top or build out the roof deck which already has wet bar plumbing. Take a 3D Virtual Tour of this listing! Close to Green Line, Whole Foods, Marianos, Mary Bartelme Park, Randolph Street restaurants.
Property Specifics
| Condos/Townhomes | |
| 3 | |
| — | |
| 2000 | |
| None | |
| — | |
| No | |
| — |
| Cook | |
| Carmichael Place | |
| 261 / Monthly | |
| Insurance,Exterior Maintenance,Lawn Care,Scavenger,Snow Removal | |
| Lake Michigan | |
| Public Sewer | |
| 09902485 | |
| 17172050400000 |
Nearby Schools
| NAME: | DISTRICT: | DISTANCE: | |
|---|---|---|---|
|
Grade School
Skinner Elementary School |
299 | — | |
|
Middle School
Skinner Elementary School |
299 | Not in DB | |
Property History
| DATE: | EVENT: | PRICE: | SOURCE: |
|---|---|---|---|
| 3 Aug, 2018 | Sold | $674,000 | MRED MLS |
| 19 Jun, 2018 | Under contract | $674,000 | MRED MLS |
| — | Last price change | $689,900 | MRED MLS |
| 2 Apr, 2018 | Listed for sale | $699,900 | MRED MLS |
Room Specifics
Total Bedrooms: 2
Bedrooms Above Ground: 2
Bedrooms Below Ground: 0
Dimensions: —
Floor Type: Carpet
Full Bathrooms: 3
Bathroom Amenities: Separate Shower,Double Sink
Bathroom in Basement: 0
Rooms: Den,Mud Room
Basement Description: None
Other Specifics
| 1 | |
| Concrete Perimeter | |
| Concrete | |
| Balcony, Porch, Roof Deck, End Unit | |
| — | |
| 488 SQ. FT. | |
| — | |
| Full | |
| Hardwood Floors, Second Floor Laundry, Laundry Hook-Up in Unit, Storage | |
| Range, Microwave, Dishwasher, Refrigerator, Washer, Dryer, Disposal, Stainless Steel Appliance(s), Range Hood | |
| Not in DB | |
| — | |
| — | |
| — | |
| — |
Tax History
| Year | Property Taxes |
|---|---|
| 2018 | $11,948 |
Contact Agent
Nearby Similar Homes
Nearby Sold Comparables
Contact Agent
Listing Provided By
RE/MAX 10 Lincoln Park

