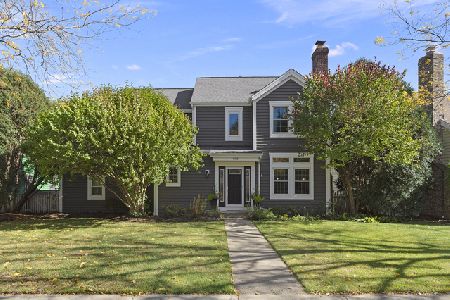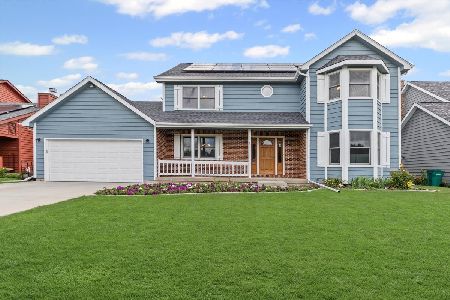1038 Mount Vernon Drive, Grayslake, Illinois 60030
$275,000
|
Sold
|
|
| Status: | Closed |
| Sqft: | 1,842 |
| Cost/Sqft: | $157 |
| Beds: | 4 |
| Baths: | 4 |
| Year Built: | 1995 |
| Property Taxes: | $8,369 |
| Days On Market: | 2163 |
| Lot Size: | 0,13 |
Description
Desirable Washington Village subdivision. Quality construction and attention to detail in this absolutely gorgeous home inside & out! Elegant formal living room and dining room. Fabulous custom kitchen with center island, granite countertops & top of the line appliances! Hardwood floors. Cozy family room with brick fireplace with gas starter. Custom shutters. Spacious bedrooms. Vaulted master suite with luxurious bathroom and walk in closet. Upgraded light fixtures. Extra bonus room over garage. Finished lower level with recroom, new tile flooring, full corian bath & extra storage. Private fenced backyard with deck and brick patio. Furnace and A/C 2012. Custom driveway gate. Close to park, forest preserve, shopping and expressways. Must see.
Property Specifics
| Single Family | |
| — | |
| Traditional | |
| 1995 | |
| Full | |
| MONROE | |
| No | |
| 0.13 |
| Lake | |
| Washington Village | |
| 0 / Not Applicable | |
| None | |
| Lake Michigan | |
| Public Sewer | |
| 10612503 | |
| 06244060020000 |
Nearby Schools
| NAME: | DISTRICT: | DISTANCE: | |
|---|---|---|---|
|
Grade School
Avon Center Elementary School |
46 | — | |
|
Middle School
Grayslake Middle School |
46 | Not in DB | |
|
High School
Grayslake North High School |
127 | Not in DB | |
Property History
| DATE: | EVENT: | PRICE: | SOURCE: |
|---|---|---|---|
| 29 May, 2009 | Sold | $312,500 | MRED MLS |
| 30 Mar, 2009 | Under contract | $350,000 | MRED MLS |
| 20 Feb, 2009 | Listed for sale | $350,000 | MRED MLS |
| 30 Mar, 2020 | Sold | $275,000 | MRED MLS |
| 20 Feb, 2020 | Under contract | $289,000 | MRED MLS |
| 16 Jan, 2020 | Listed for sale | $289,000 | MRED MLS |
Room Specifics
Total Bedrooms: 4
Bedrooms Above Ground: 4
Bedrooms Below Ground: 0
Dimensions: —
Floor Type: Carpet
Dimensions: —
Floor Type: Wood Laminate
Dimensions: —
Floor Type: Carpet
Full Bathrooms: 4
Bathroom Amenities: Whirlpool,Separate Shower,Double Sink
Bathroom in Basement: 1
Rooms: Foyer,Recreation Room,Storage
Basement Description: Finished
Other Specifics
| 2 | |
| Concrete Perimeter | |
| Concrete | |
| Deck, Patio, Storms/Screens | |
| Fenced Yard,Landscaped | |
| 65X90 | |
| Full,Unfinished | |
| Full | |
| Vaulted/Cathedral Ceilings, Bar-Wet, Hardwood Floors, First Floor Laundry, Walk-In Closet(s) | |
| Range, Microwave, Dishwasher, Refrigerator, Washer, Dryer, Disposal, Stainless Steel Appliance(s) | |
| Not in DB | |
| Park, Lake, Sidewalks, Street Lights | |
| — | |
| — | |
| Wood Burning, Gas Starter |
Tax History
| Year | Property Taxes |
|---|---|
| 2009 | $7,184 |
| 2020 | $8,369 |
Contact Agent
Nearby Similar Homes
Nearby Sold Comparables
Contact Agent
Listing Provided By
AK Homes







