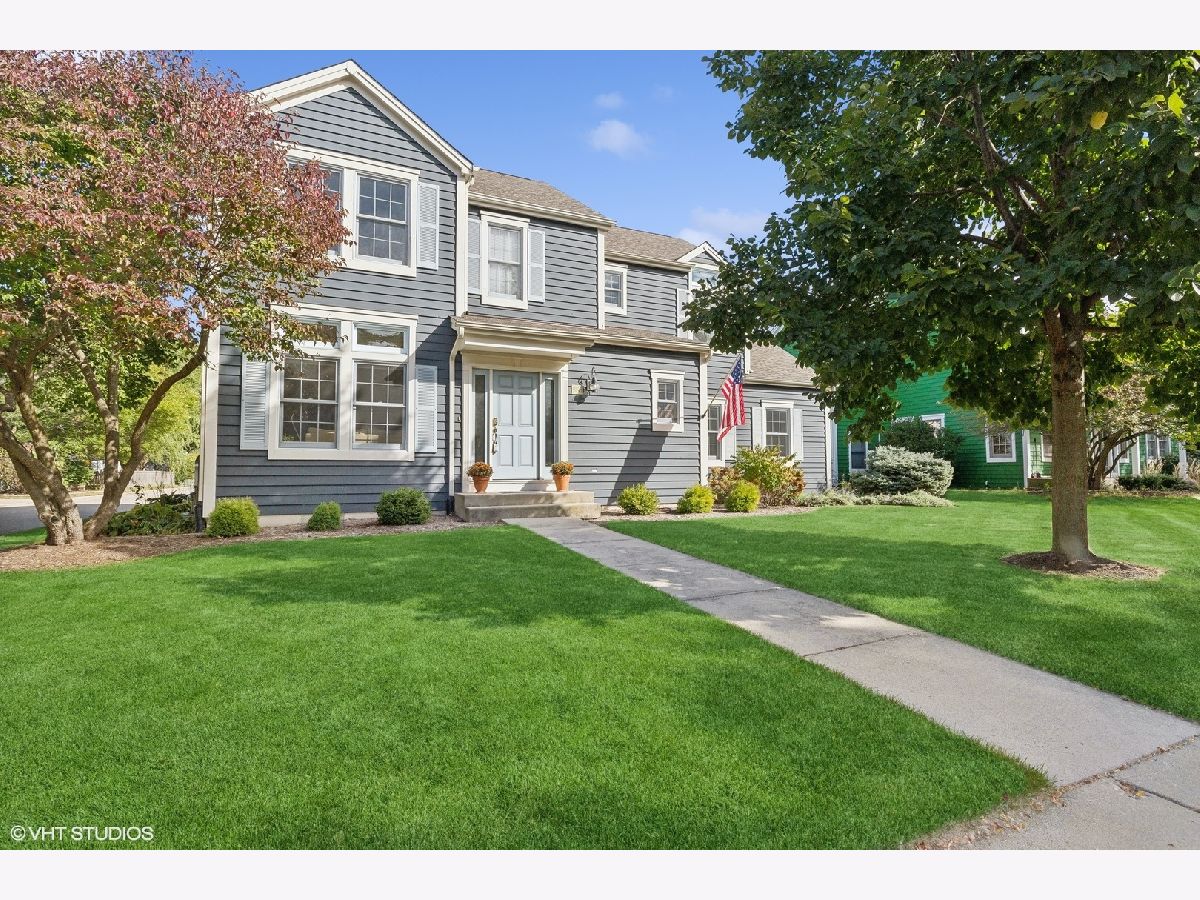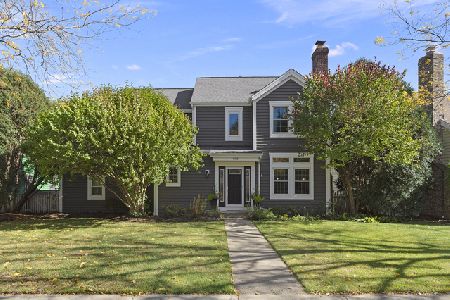986 Mount Vernon Drive, Grayslake, Illinois 60030
$455,000
|
Sold
|
|
| Status: | Closed |
| Sqft: | 2,126 |
| Cost/Sqft: | $221 |
| Beds: | 3 |
| Baths: | 3 |
| Year Built: | 1994 |
| Property Taxes: | $10,139 |
| Days On Market: | 479 |
| Lot Size: | 0,15 |
Description
Oh my! This is such a special home, and you'll notice how it stands out the moment you walk through the front door. With 3 bedrooms, 2.5 baths and a finished basement, this home is located on a quiet street, this charming, tightly-knit neighborhood is nestled among mature trees, offering both privacy and a sense of community. The home boasts a wonderful floor plan with vaulted ceilings and abundant natural light that beautifully showcases the numerous updates. Throughout the home, you'll find elegant Hubbardton Forge light fixtures and Hunter Douglas shades, adding a touch of luxury to every room. The updated kitchen is a true centerpiece, featuring stunning cherry cabinets, a large central island, and stainless steel appliances-perfect for any culinary enthusiast. All three bedrooms are located upstairs, and each comes equipped with custom Elfa closet organizers, offering maximum functionality and storage. There's also a cozy loft, ideal for a home office or a reading nook. The primary bedroom features two spacious closets and a fully updated ensuite bathroom. Enjoy the gorgeous walk in shower, soaking tub, and high-end finishes like the Robern medicine cabinets. The finished basement provides ample space for recreation and storage, ensuring there's room for everything. Step outside to enjoy the professionally landscaped yard, complete with beautiful flagstone patios and pathways that enhance the home's curb appeal. A brand-new 6' cedar fence provides additional privacy, creating a serene outdoor oasis perfect for relaxation or entertaining. This home truly is a one-of-a-kind gem close to Grayslake's restaurants, shops, and the Rollins Savanna.
Property Specifics
| Single Family | |
| — | |
| — | |
| 1994 | |
| — | |
| — | |
| No | |
| 0.15 |
| Lake | |
| Washington Village | |
| — / Not Applicable | |
| — | |
| — | |
| — | |
| 12180861 | |
| 06244080010000 |
Nearby Schools
| NAME: | DISTRICT: | DISTANCE: | |
|---|---|---|---|
|
Grade School
Avon Center School |
46 | — | |
|
Middle School
Grayslake Middle School |
46 | Not in DB | |
|
High School
Grayslake North High School |
127 | Not in DB | |
Property History
| DATE: | EVENT: | PRICE: | SOURCE: |
|---|---|---|---|
| 6 Dec, 2024 | Sold | $455,000 | MRED MLS |
| 6 Nov, 2024 | Under contract | $469,900 | MRED MLS |
| 8 Oct, 2024 | Listed for sale | $469,900 | MRED MLS |































Room Specifics
Total Bedrooms: 3
Bedrooms Above Ground: 3
Bedrooms Below Ground: 0
Dimensions: —
Floor Type: —
Dimensions: —
Floor Type: —
Full Bathrooms: 3
Bathroom Amenities: Separate Shower,Double Sink
Bathroom in Basement: 0
Rooms: —
Basement Description: Finished
Other Specifics
| 2 | |
| — | |
| — | |
| — | |
| — | |
| 100X60X5.5X82X19X49 | |
| — | |
| — | |
| — | |
| — | |
| Not in DB | |
| — | |
| — | |
| — | |
| — |
Tax History
| Year | Property Taxes |
|---|---|
| 2024 | $10,139 |
Contact Agent
Nearby Similar Homes
Nearby Sold Comparables
Contact Agent
Listing Provided By
Coldwell Banker Realty






