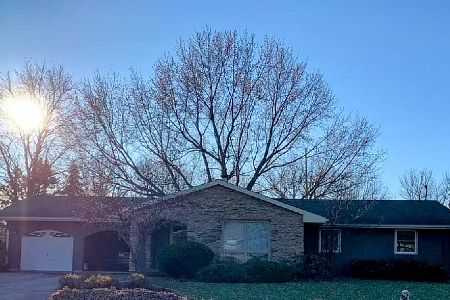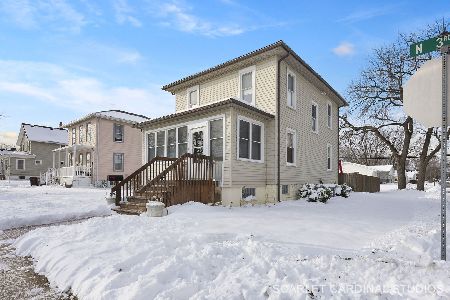1038 Parkview Drive, Rochelle, Illinois 60168
$250,000
|
Sold
|
|
| Status: | Closed |
| Sqft: | 1,992 |
| Cost/Sqft: | $131 |
| Beds: | 3 |
| Baths: | 2 |
| Year Built: | 1968 |
| Property Taxes: | $3,920 |
| Days On Market: | 638 |
| Lot Size: | 0,30 |
Description
Welcome to this stunning 1,992 sq. ft. ranch-style home, perfectly blending brick and wood siding to create a warm and inviting exterior. As you step inside, you'll be greeted by the spacious entryway with an extra large hallway that flows seamlessly into the formal dining room. The heart of the home is the beautifully renovated kitchen, boasting a large island, sleek granite countertops, a wine cooler, and a convenient clean-up area. The adjacent family room is the perfect spot to relax, featuring rich wood floors and a cozy gas fireplace. The first floor is complete with a laundry room conveniently located off the kitchen. The three generous-sized bedrooms, including a luxurious primary bedroom with ample walk-in closet space, offer the perfect retreat after a long day. The completely renovated bathroom is a serene oasis, perfect for unwinding. With its perfect blend of style, functionality, and comfort, this incredible ranch home is the perfect place to call your own.
Property Specifics
| Single Family | |
| — | |
| — | |
| 1968 | |
| — | |
| — | |
| No | |
| 0.3 |
| — | |
| — | |
| — / Not Applicable | |
| — | |
| — | |
| — | |
| 12049658 | |
| 2424206005 |
Nearby Schools
| NAME: | DISTRICT: | DISTANCE: | |
|---|---|---|---|
|
Grade School
Rochelle Township High School |
212 | — | |
|
High School
Rochelle Township High School |
212 | Not in DB | |
Property History
| DATE: | EVENT: | PRICE: | SOURCE: |
|---|---|---|---|
| 7 Feb, 2019 | Sold | $126,500 | MRED MLS |
| 21 Dec, 2018 | Under contract | $129,900 | MRED MLS |
| 27 Nov, 2018 | Listed for sale | $129,900 | MRED MLS |
| 1 Jul, 2024 | Sold | $250,000 | MRED MLS |
| 14 May, 2024 | Under contract | $260,000 | MRED MLS |
| 7 May, 2024 | Listed for sale | $260,000 | MRED MLS |
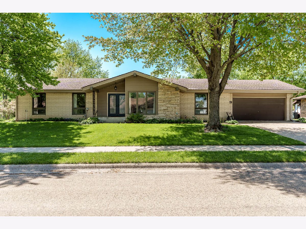
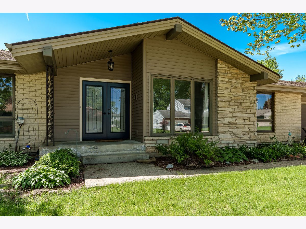
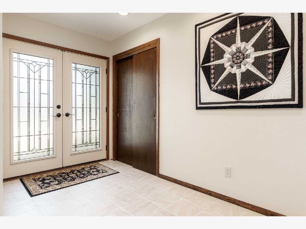
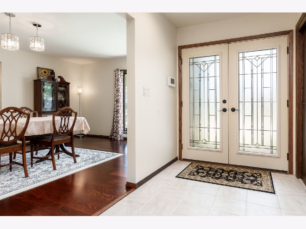
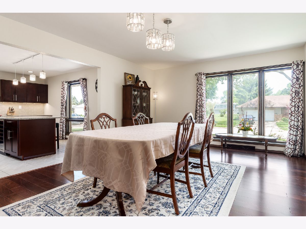
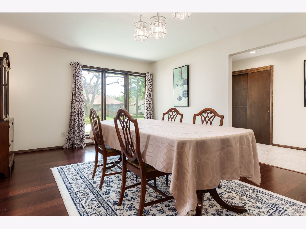
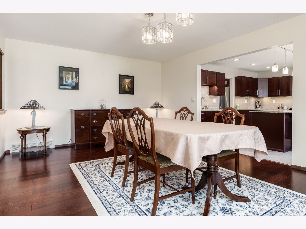
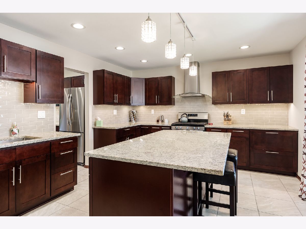
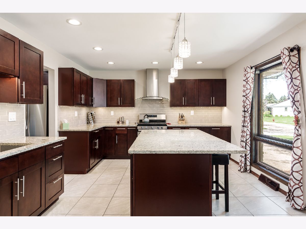
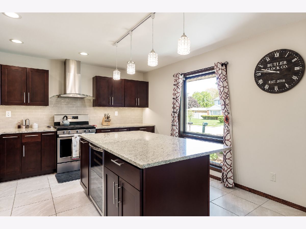
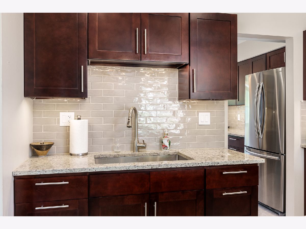
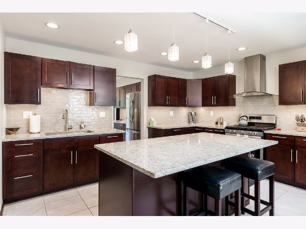
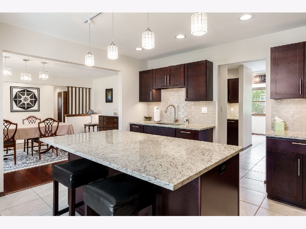
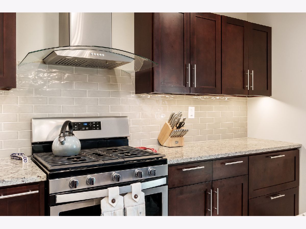
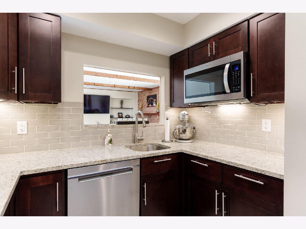
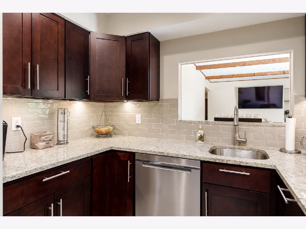
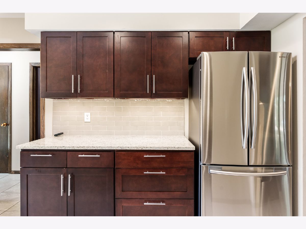
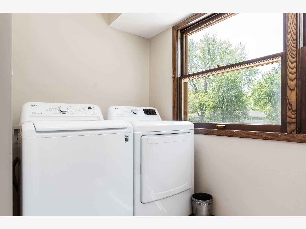
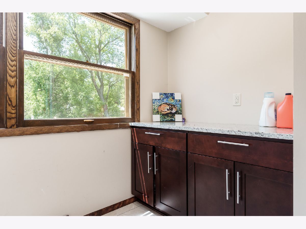
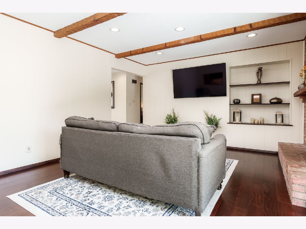
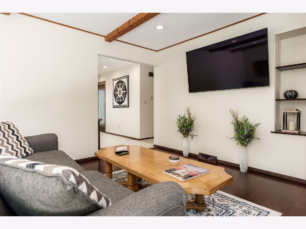
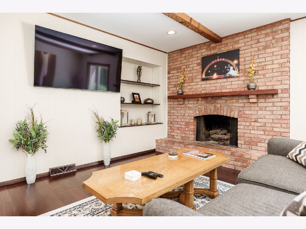
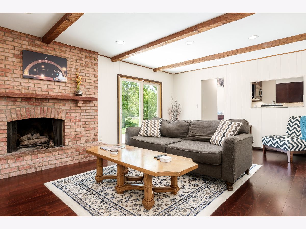
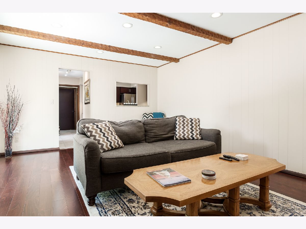
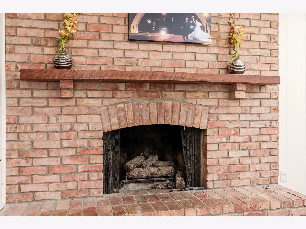
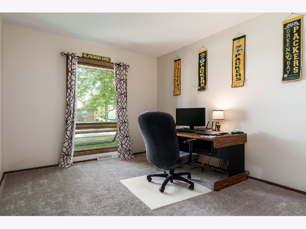
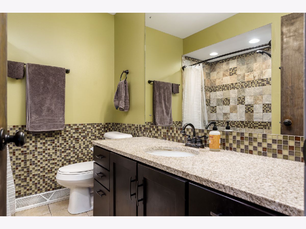
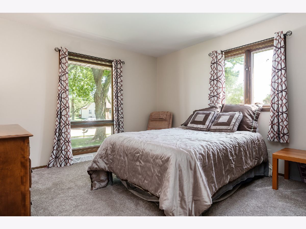
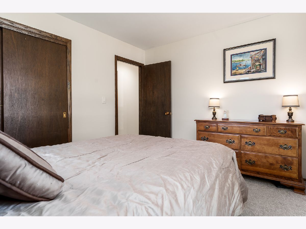
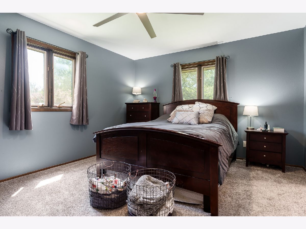
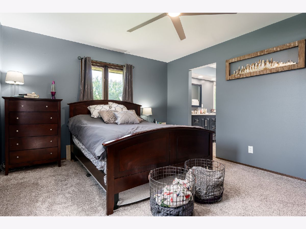
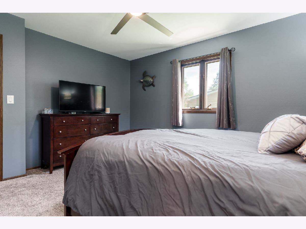
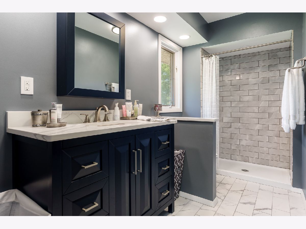
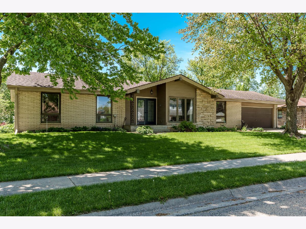
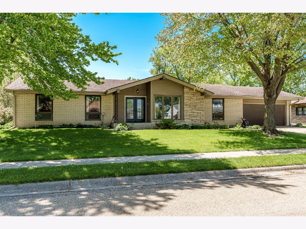
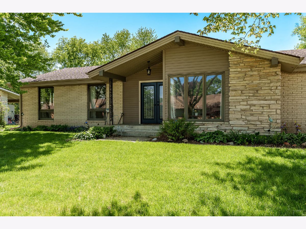
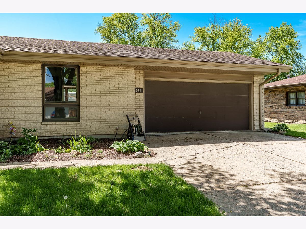
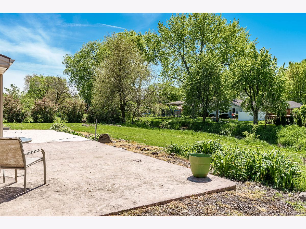
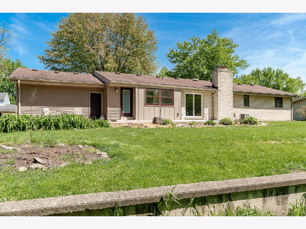
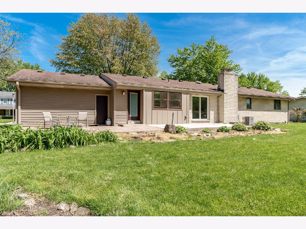
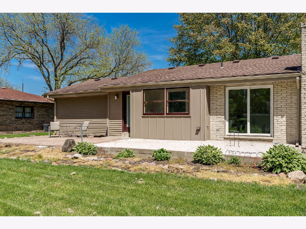
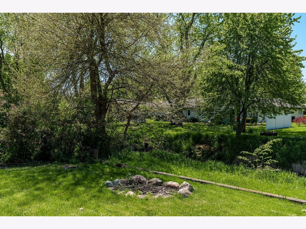
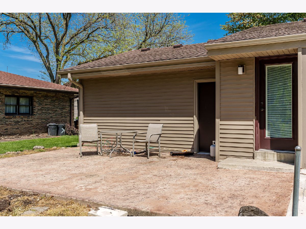
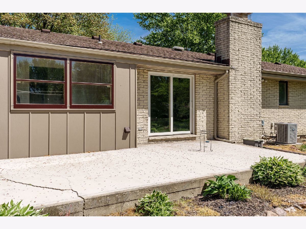
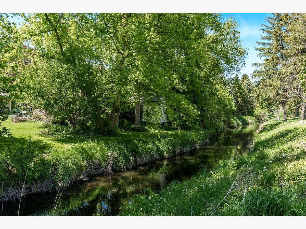
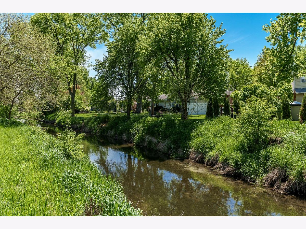
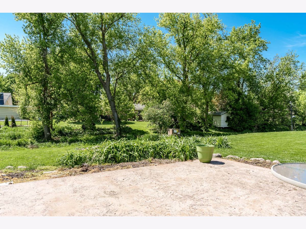
Room Specifics
Total Bedrooms: 3
Bedrooms Above Ground: 3
Bedrooms Below Ground: 0
Dimensions: —
Floor Type: —
Dimensions: —
Floor Type: —
Full Bathrooms: 2
Bathroom Amenities: —
Bathroom in Basement: 0
Rooms: —
Basement Description: Unfinished
Other Specifics
| 2 | |
| — | |
| — | |
| — | |
| — | |
| 110X115.7 | |
| — | |
| — | |
| — | |
| — | |
| Not in DB | |
| — | |
| — | |
| — | |
| — |
Tax History
| Year | Property Taxes |
|---|---|
| 2019 | $3,735 |
| 2024 | $3,920 |
Contact Agent
Nearby Similar Homes
Nearby Sold Comparables
Contact Agent
Listing Provided By
BHHS Crosby Starck

