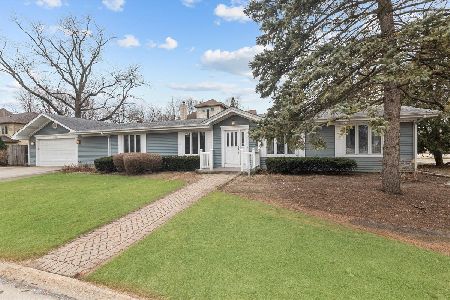1038 Prairie Avenue, Deerfield, Illinois 60015
$845,000
|
Sold
|
|
| Status: | Closed |
| Sqft: | 4,460 |
| Cost/Sqft: | $202 |
| Beds: | 5 |
| Baths: | 5 |
| Year Built: | 2007 |
| Property Taxes: | $26,178 |
| Days On Market: | 2474 |
| Lot Size: | 0,21 |
Description
Fantastic newer construction custom 5 bd home on quiet street in prime location. Beautiful 2-story foyer welcomes you separating LR & DR w/butler's pantry & wine fridge & flows into large FR w/WBFP. Great open floorplan features spacious chef's Kitchen w/island, walk-in pantry, desk, granite countertops, SS appls & breakfast area w/sliders to screened in porch. 1st fl off/bed w/attached full bath, mudrm w/cubbies & powder rm finish off main level. Spectacular Master Suite w/vaulted ceiling, sitting area w/FP, huge WIC & spa bath w/double vanity, whirlpool, walk-in shower, skylight & private toilet. 3 addl generous-sized beds all w/built-out WICs, hall bath & lrg laundry rm complete 2nd flr. Full finished basement offers huge rec rm w/exercise & game area, wet bar, full bath & storage galore. 2car attached garage w/220V electric vehicle charging. 10' ceilings, surround sound, HW flrs, sprinkler, brick paver patio, brick, stone & cedar ext. Walk to town, train, parks.
Property Specifics
| Single Family | |
| — | |
| — | |
| 2007 | |
| Full | |
| — | |
| No | |
| 0.21 |
| Lake | |
| — | |
| 0 / Not Applicable | |
| None | |
| Public | |
| Public Sewer | |
| 10338711 | |
| 16293080360000 |
Nearby Schools
| NAME: | DISTRICT: | DISTANCE: | |
|---|---|---|---|
|
Grade School
Wilmot Elementary School |
109 | — | |
|
Middle School
Charles J Caruso Middle School |
109 | Not in DB | |
|
High School
Deerfield High School |
113 | Not in DB | |
Property History
| DATE: | EVENT: | PRICE: | SOURCE: |
|---|---|---|---|
| 3 Jul, 2019 | Sold | $845,000 | MRED MLS |
| 29 May, 2019 | Under contract | $899,400 | MRED MLS |
| 10 Apr, 2019 | Listed for sale | $899,400 | MRED MLS |
Room Specifics
Total Bedrooms: 5
Bedrooms Above Ground: 5
Bedrooms Below Ground: 0
Dimensions: —
Floor Type: Carpet
Dimensions: —
Floor Type: Carpet
Dimensions: —
Floor Type: Carpet
Dimensions: —
Floor Type: —
Full Bathrooms: 5
Bathroom Amenities: Whirlpool,Separate Shower,Double Sink
Bathroom in Basement: 1
Rooms: Bedroom 5,Breakfast Room,Bonus Room,Recreation Room,Game Room,Exercise Room,Foyer,Mud Room,Utility Room-Lower Level
Basement Description: Finished
Other Specifics
| 2 | |
| Concrete Perimeter | |
| Asphalt,Brick | |
| Patio, Porch Screened, Brick Paver Patio, Storms/Screens | |
| — | |
| 75X120 | |
| Unfinished | |
| Full | |
| Vaulted/Cathedral Ceilings, Skylight(s), Hardwood Floors, First Floor Bedroom, Second Floor Laundry, First Floor Full Bath | |
| Double Oven, Microwave, Dishwasher, Refrigerator, Freezer, Washer, Dryer, Disposal, Stainless Steel Appliance(s), Wine Refrigerator, Cooktop, Range Hood | |
| Not in DB | |
| — | |
| — | |
| — | |
| Wood Burning, Gas Log, Gas Starter |
Tax History
| Year | Property Taxes |
|---|---|
| 2019 | $26,178 |
Contact Agent
Nearby Similar Homes
Nearby Sold Comparables
Contact Agent
Listing Provided By
Baird & Warner











